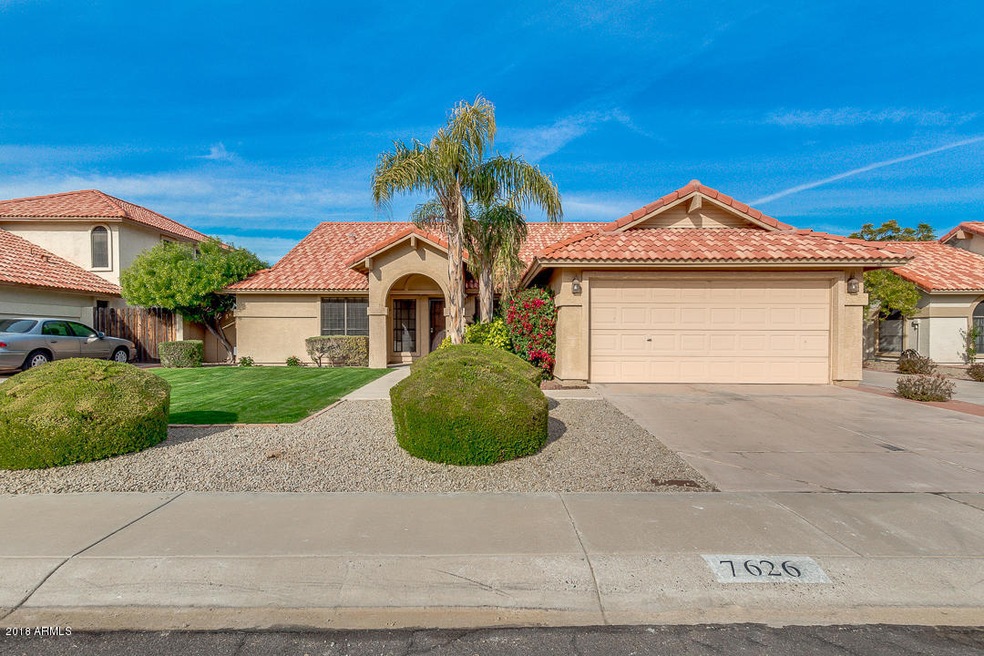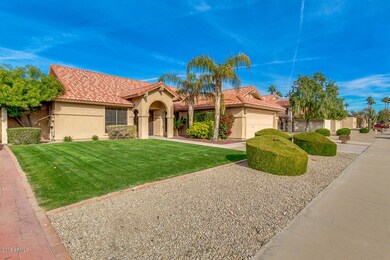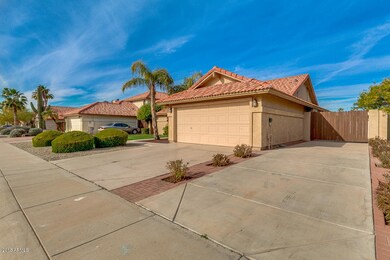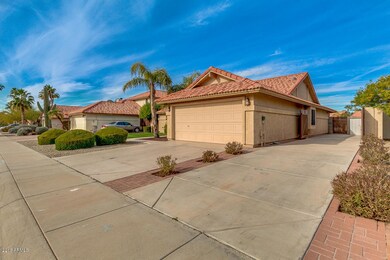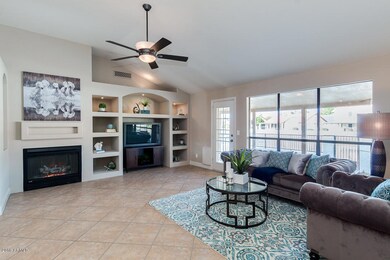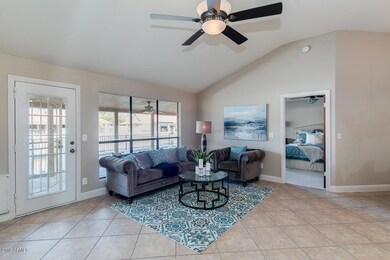
7626 W Mcrae Way Glendale, AZ 85308
Arrowhead NeighborhoodHighlights
- Golf Course Community
- RV Access or Parking
- Community Lake
- Arrowhead Elementary School Rated A-
- Waterfront
- Vaulted Ceiling
About This Home
As of February 2019Beautiful 4 bed 2 bath Arrowhead Ranch Property ! New Paint , New Trane AC ,New Carpet with a 45 year warranty,New Epoxy being done on back patio ,garage ,driveway and walkway. Lake views with a $40,000 lot premium! Gravel/grassy landscaping, 2 car garage w/attached cabinets, RV gate/parking, amazing curb appeal. Interior has tile flooring in main areas, fireplace, vaulted ceilings, and tons of natural light. Kitchen with stainless steel appliances, granite countertops, large cabinets, pantry, and bright breakfast area. Master retreat has sitting area, lavish bath with dual tiled sinks, glass block shower, and two large closets, split floor plan for privacy. Backyard offers grassy landscaping, storage shed, and cozy covered patio that overlooks the lake! Don't wait another minute!
Last Agent to Sell the Property
Victoria Malley
Keller Williams Northeast Realty License #SA668604000 Listed on: 12/24/2018
Last Buyer's Agent
Elisa Henrichs
Re/Max Fine Properties License #SA020573000

Home Details
Home Type
- Single Family
Est. Annual Taxes
- $2,572
Year Built
- Built in 1987
Lot Details
- 7,000 Sq Ft Lot
- Waterfront
- Wrought Iron Fence
- Block Wall Fence
- Grass Covered Lot
HOA Fees
- $38 Monthly HOA Fees
Parking
- 2 Car Direct Access Garage
- Garage Door Opener
- RV Access or Parking
Home Design
- Spanish Architecture
- Wood Frame Construction
- Tile Roof
- Stucco
Interior Spaces
- 1,955 Sq Ft Home
- 1-Story Property
- Vaulted Ceiling
- Ceiling Fan
- Gas Fireplace
- Solar Screens
- Living Room with Fireplace
Kitchen
- Built-In Microwave
- Granite Countertops
Flooring
- Carpet
- Tile
Bedrooms and Bathrooms
- 4 Bedrooms
- 2 Bathrooms
- Dual Vanity Sinks in Primary Bathroom
Accessible Home Design
- No Interior Steps
Outdoor Features
- Covered patio or porch
- Outdoor Storage
Schools
- Highland Lakes Middle School
- Mountain Ridge High School
Utilities
- Central Air
- Heating Available
- High Speed Internet
- Cable TV Available
Listing and Financial Details
- Tax Lot 38
- Assessor Parcel Number 200-30-383
Community Details
Overview
- Association fees include ground maintenance
- Arrowhead Ranch Phas Association, Phone Number (623) 877-1396
- Arrowhead Ranch 12 Amd Lt 1 170 Tr A C Subdivision
- Community Lake
Recreation
- Golf Course Community
- Bike Trail
Ownership History
Purchase Details
Purchase Details
Home Financials for this Owner
Home Financials are based on the most recent Mortgage that was taken out on this home.Purchase Details
Purchase Details
Similar Homes in the area
Home Values in the Area
Average Home Value in this Area
Purchase History
| Date | Type | Sale Price | Title Company |
|---|---|---|---|
| Warranty Deed | -- | None Available | |
| Warranty Deed | $339,000 | First American Title Insuran | |
| Interfamily Deed Transfer | -- | None Available | |
| Cash Sale Deed | $215,000 | First American Title Ins Co |
Mortgage History
| Date | Status | Loan Amount | Loan Type |
|---|---|---|---|
| Open | $158,150 | New Conventional | |
| Closed | $158,150 | New Conventional | |
| Previous Owner | $200,000 | Adjustable Rate Mortgage/ARM | |
| Previous Owner | $173,890 | Unknown |
Property History
| Date | Event | Price | Change | Sq Ft Price |
|---|---|---|---|---|
| 07/04/2025 07/04/25 | Price Changed | $549,700 | -1.8% | $281 / Sq Ft |
| 05/16/2025 05/16/25 | For Sale | $559,700 | 0.0% | $286 / Sq Ft |
| 05/07/2025 05/07/25 | Off Market | $559,700 | -- | -- |
| 04/14/2025 04/14/25 | Price Changed | $559,700 | -3.4% | $286 / Sq Ft |
| 03/28/2025 03/28/25 | For Sale | $579,500 | +66.6% | $296 / Sq Ft |
| 02/21/2019 02/21/19 | Price Changed | $347,900 | +2.8% | $178 / Sq Ft |
| 02/20/2019 02/20/19 | Sold | $338,500 | -2.7% | $173 / Sq Ft |
| 01/05/2019 01/05/19 | Pending | -- | -- | -- |
| 01/03/2019 01/03/19 | Price Changed | $347,900 | -0.6% | $178 / Sq Ft |
| 12/24/2018 12/24/18 | For Sale | $349,900 | -- | $179 / Sq Ft |
Tax History Compared to Growth
Tax History
| Year | Tax Paid | Tax Assessment Tax Assessment Total Assessment is a certain percentage of the fair market value that is determined by local assessors to be the total taxable value of land and additions on the property. | Land | Improvement |
|---|---|---|---|---|
| 2025 | $1,985 | $28,522 | -- | -- |
| 2024 | $2,275 | $27,164 | -- | -- |
| 2023 | $2,275 | $39,510 | $7,900 | $31,610 |
| 2022 | $2,215 | $30,910 | $6,180 | $24,730 |
| 2021 | $2,335 | $28,780 | $5,750 | $23,030 |
| 2020 | $2,697 | $25,770 | $5,150 | $20,620 |
| 2019 | $2,633 | $24,120 | $4,820 | $19,300 |
| 2018 | $2,572 | $23,460 | $4,690 | $18,770 |
| 2017 | $2,505 | $22,260 | $4,450 | $17,810 |
| 2016 | $2,027 | $20,700 | $4,140 | $16,560 |
| 2015 | $1,879 | $20,180 | $4,030 | $16,150 |
Agents Affiliated with this Home
-
F. Jay Shetler

Seller's Agent in 2025
F. Jay Shetler
eXp Realty
(602) 527-9632
1 in this area
19 Total Sales
-
V
Seller's Agent in 2019
Victoria Malley
Keller Williams Northeast Realty
-
E
Buyer's Agent in 2019
Elisa Henrichs
RE/MAX
-
E
Buyer's Agent in 2019
Elisa LTG
RE/MAX on Tatum Realty
Map
Source: Arizona Regional Multiple Listing Service (ARMLS)
MLS Number: 5860121
APN: 200-30-383
- 7535 W Kimberly Way
- 7725 W Mcrae Way
- 7531 W Kimberly Way
- 7503 W Julie Dr
- 7645 W Bluefield Ave
- 7826 W Mcrae Way
- 7420 W Morrow Dr
- 18256 N 75th Ave
- 18899 N 77th Ave
- 7425 W Caro Rd
- 7584 W Kerry Ln
- 7869 W Kristal Way
- 7633 W Kristal Way
- 19312 N 77th Dr
- 18643 N 73rd Ave
- 7949 W Wescott Dr
- 19127 N 79th Dr
- 19323 N 75th Dr
- 7722 W Libby St
- 19410 N 77th Dr
