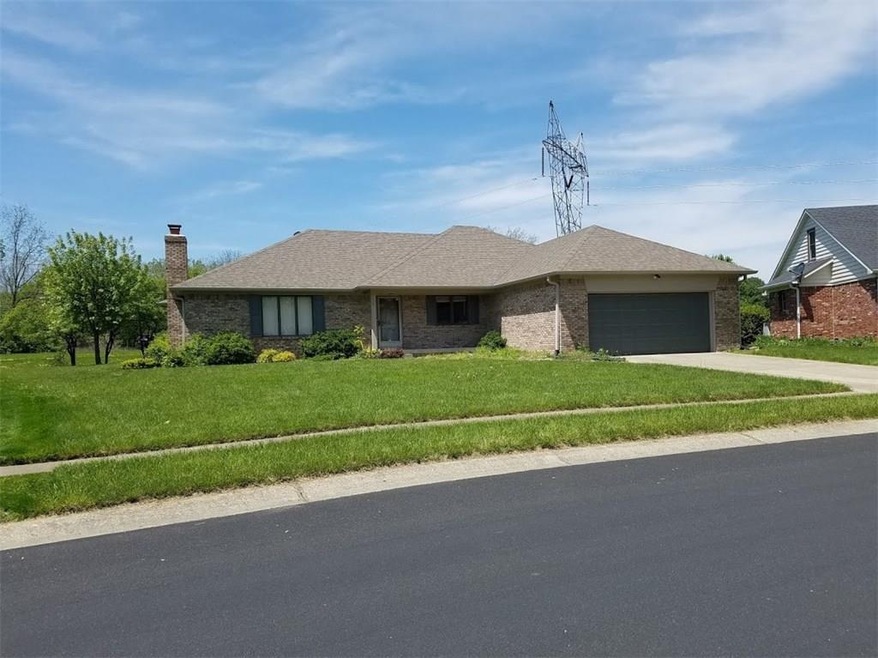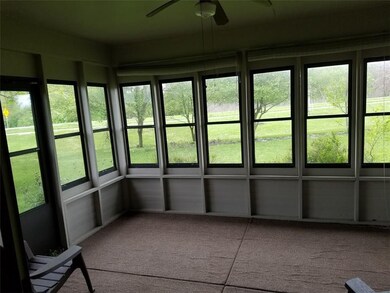
7628 Quail Ridge Dr N Plainfield, IN 46168
Highlights
- 0.49 Acre Lot
- Ranch Style House
- Formal Dining Room
- Van Buren Elementary School Rated A
- Covered patio or porch
- Wood Frame Window
About This Home
As of July 2019Listed and Sold
Last Agent to Sell the Property
F.C. Tucker Company License #RB14048759 Listed on: 06/17/2019

Last Buyer's Agent
Chris Castetter
F.C. Tucker Company
Home Details
Home Type
- Single Family
Est. Annual Taxes
- $2,002
Year Built
- Built in 1990
Parking
- 2 Car Attached Garage
- Driveway
Home Design
- Ranch Style House
- Brick Exterior Construction
Interior Spaces
- 1,833 Sq Ft Home
- Woodwork
- Gas Log Fireplace
- Wood Frame Window
- Great Room with Fireplace
- Formal Dining Room
- Crawl Space
Kitchen
- Eat-In Kitchen
- Gas Oven
- Range Hood
- Built-In Microwave
- Dishwasher
- Disposal
Bedrooms and Bathrooms
- 3 Bedrooms
- Walk-In Closet
- 2 Full Bathrooms
Attic
- Attic Access Panel
- Pull Down Stairs to Attic
Home Security
- Security System Owned
- Fire and Smoke Detector
Utilities
- Forced Air Heating and Cooling System
- Heating System Uses Gas
- Gas Water Heater
Additional Features
- Covered patio or porch
- 0.49 Acre Lot
Community Details
- Association fees include parkplayground
- Hawthorne Ridge Subdivision
- Property managed by Hawthorne Ridge HOA
- The community has rules related to covenants, conditions, and restrictions
Listing and Financial Details
- Assessor Parcel Number 321511210022000012
Ownership History
Purchase Details
Home Financials for this Owner
Home Financials are based on the most recent Mortgage that was taken out on this home.Purchase Details
Home Financials for this Owner
Home Financials are based on the most recent Mortgage that was taken out on this home.Purchase Details
Home Financials for this Owner
Home Financials are based on the most recent Mortgage that was taken out on this home.Similar Homes in Plainfield, IN
Home Values in the Area
Average Home Value in this Area
Purchase History
| Date | Type | Sale Price | Title Company |
|---|---|---|---|
| Special Warranty Deed | -- | None Available | |
| Warranty Deed | -- | Stewart Title | |
| Warranty Deed | -- | None Available |
Mortgage History
| Date | Status | Loan Amount | Loan Type |
|---|---|---|---|
| Open | $172,000 | New Conventional | |
| Closed | $172,000 | New Conventional | |
| Closed | $172,000 | New Conventional | |
| Previous Owner | $163,920 | New Conventional |
Property History
| Date | Event | Price | Change | Sq Ft Price |
|---|---|---|---|---|
| 07/16/2019 07/16/19 | Sold | $215,000 | -2.4% | $117 / Sq Ft |
| 06/17/2019 06/17/19 | Pending | -- | -- | -- |
| 06/17/2019 06/17/19 | For Sale | $220,275 | +7.5% | $120 / Sq Ft |
| 07/10/2018 07/10/18 | Sold | $204,900 | 0.0% | $112 / Sq Ft |
| 06/07/2018 06/07/18 | Pending | -- | -- | -- |
| 06/04/2018 06/04/18 | Price Changed | $204,900 | -6.9% | $112 / Sq Ft |
| 05/24/2018 05/24/18 | For Sale | $220,000 | -- | $120 / Sq Ft |
Tax History Compared to Growth
Tax History
| Year | Tax Paid | Tax Assessment Tax Assessment Total Assessment is a certain percentage of the fair market value that is determined by local assessors to be the total taxable value of land and additions on the property. | Land | Improvement |
|---|---|---|---|---|
| 2024 | $2,730 | $289,600 | $56,400 | $233,200 |
| 2023 | $2,534 | $275,700 | $53,600 | $222,100 |
| 2022 | $2,510 | $253,500 | $49,300 | $204,200 |
| 2021 | $2,221 | $226,000 | $49,300 | $176,700 |
| 2020 | $2,189 | $223,100 | $49,300 | $173,800 |
| 2019 | $2,252 | $230,400 | $49,300 | $181,100 |
| 2018 | $2,260 | $226,000 | $49,300 | $176,700 |
| 2017 | $2,002 | $200,200 | $40,900 | $159,300 |
| 2016 | $1,947 | $194,700 | $40,900 | $153,800 |
| 2014 | $1,934 | $193,400 | $40,700 | $152,700 |
Agents Affiliated with this Home
-

Seller's Agent in 2019
Dan Weathers
F.C. Tucker Company
(317) 754-5137
18 in this area
91 Total Sales
-

Seller Co-Listing Agent in 2019
Kimberly White
F.C. Tucker Company
(317) 509-8793
24 in this area
152 Total Sales
-
C
Buyer's Agent in 2019
Chris Castetter
F.C. Tucker Company
-

Seller's Agent in 2018
Lisa Hicks
Carpenter, REALTORS®
(317) 289-1562
5 in this area
130 Total Sales
-
R
Buyer's Agent in 2018
Rodney Heard
eXp Realty LLC
Map
Source: MIBOR Broker Listing Cooperative®
MLS Number: MBR21646878
APN: 32-15-11-210-022.000-012
- 6276 Quail Ridge W
- 5982 Oak Hill Dr W
- 6413 Amber Pass
- 5962 Oak Hill Dr W
- 7082 Hunters Ridge Dr
- 1847 Crystal Bay Dr E
- 7038 Stonecreek Dr
- 1737 Rachel Dr
- 5940 Oberlies Way
- 1011 Stevedon Ct
- 6377 Harvey Dr
- 5865 Pennekamp Dr
- 6662 Ambassador Dr
- Crestview Plan at Trescott - Trescott Gardens
- Astley Plan at Trescott - Trescott Gardens
- Alwick Plan at Trescott - Trescott Gardens
- Belleville Plan at Trescott - Trescott Gardens
- Horizon Plan at Trescott - Trescott Gardens
- Majestic Plan at Trescott - Trescott Gardens
- Parkette Plan at Trescott - Trescott Gardens

