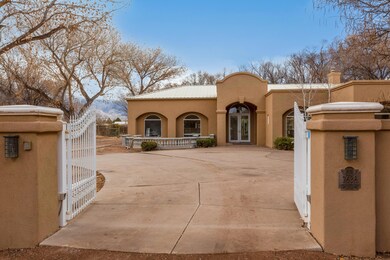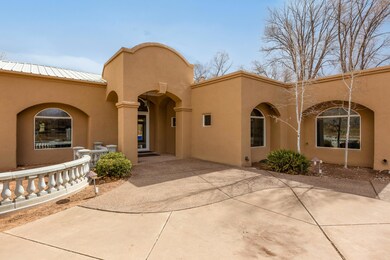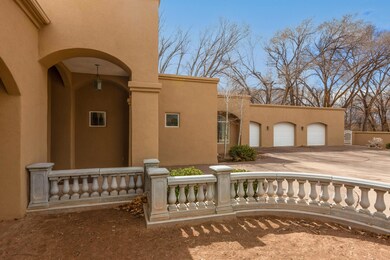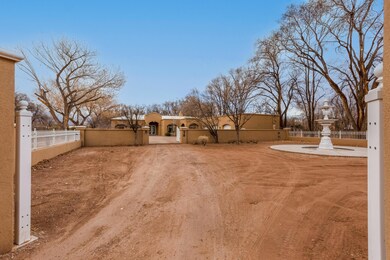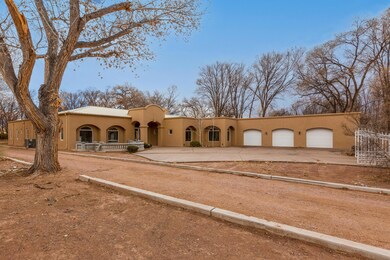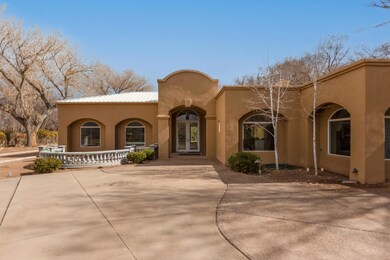
7628 Rio Grande Blvd NW Unit 4 Los Ranchos, NM 87107
Highlights
- Heated In Ground Pool
- Custom Home
- Wooded Lot
- Second Garage
- Atrium Room
- Radiant Floor
About This Home
As of April 2025Magical North valley residence! Situated on 1.25 acre w/cottonwood trees surrounding property. Gated entry, fabulous fountain in first courtyard. Landscaping was the owners next project that he did not get finished. This makes it a clean slate for your landscaping touch. Wonderful backyard courtyard/outdoor cooking area, and swim spa pool ( w/hot tub/firepit). Great room w/ FP, double kitchen island w/SS Viking appliances, gas stove, a pantry/butler pantry w/pass thru to dining room. Primary suite w/full bath garden tub & steam shower, dbl walk in closet. 2nd& 3rd BR w/large closet. 4th bedroom/Library is perfect for guest bedroom. 3 car garage in front, 1 car garage in back. Marble tile and carpet flooring. New stucco, newly painted interior, Pool rehab done, Roof Metal/fl
Last Agent to Sell the Property
Berkshire Hathaway NM Prop License #34759 Listed on: 11/15/2024

Home Details
Home Type
- Single Family
Est. Annual Taxes
- $19,042
Year Built
- Built in 1997
Lot Details
- 1.23 Acre Lot
- Property fronts an easement
- Dirt Road
- West Facing Home
- Private Entrance
- Gated Home
- Wooded Lot
- Private Yard
- Zoning described as A-1
Parking
- 4 Car Attached Garage
- Second Garage
- Dry Walled Garage
- Garage Door Opener
Home Design
- Custom Home
- Contemporary Architecture
- Frame Construction
- Metal Roof
- Stucco
Interior Spaces
- 6,603 Sq Ft Home
- Property has 1 Level
- Wet Bar
- Bookcases
- Cathedral Ceiling
- Ceiling Fan
- Skylights
- 1 Fireplace
- Double Pane Windows
- Vinyl Clad Windows
- Insulated Windows
- French Doors
- Separate Formal Living Room
- Multiple Living Areas
- Home Office
- Atrium Room
- Utility Room
- Washer and Gas Dryer Hookup
- Security Gate
Kitchen
- Double Oven
- Built-In Gas Oven
- Built-In Gas Range
- Range Hood
- Microwave
- Dishwasher
- Kitchen Island
- Disposal
Flooring
- CRI Green Label Plus Certified Carpet
- Radiant Floor
- Stone
- Tile
Bedrooms and Bathrooms
- 4 Bedrooms
- Walk-In Closet
- Jack-and-Jill Bathroom
- Dual Sinks
- Hydromassage or Jetted Bathtub
- Bathtub with Shower
- Separate Shower
Pool
- Heated In Ground Pool
- Gunite Pool
- Spa
- Pool Cover
Outdoor Features
- Covered patio or porch
- Outdoor Fireplace
- Covered Courtyard
- Outdoor Storage
Schools
- Los Ranchos Elementary School
- Taft Middle School
- Valley High School
Utilities
- Refrigerated Cooling System
- Forced Air Heating System
Listing and Financial Details
- Assessor Parcel Number 101406327043510332
Ownership History
Purchase Details
Home Financials for this Owner
Home Financials are based on the most recent Mortgage that was taken out on this home.Purchase Details
Home Financials for this Owner
Home Financials are based on the most recent Mortgage that was taken out on this home.Purchase Details
Home Financials for this Owner
Home Financials are based on the most recent Mortgage that was taken out on this home.Purchase Details
Similar Homes in the area
Home Values in the Area
Average Home Value in this Area
Purchase History
| Date | Type | Sale Price | Title Company |
|---|---|---|---|
| Warranty Deed | -- | First American Title Insurance | |
| Special Warranty Deed | -- | Rio Grande Title Company Inc | |
| Interfamily Deed Transfer | -- | Fidelity National Title Ins | |
| Legal Action Court Order | -- | -- |
Mortgage History
| Date | Status | Loan Amount | Loan Type |
|---|---|---|---|
| Previous Owner | $365,000 | New Conventional | |
| Previous Owner | $600,000 | Unknown | |
| Previous Owner | $559,700 | No Value Available |
Property History
| Date | Event | Price | Change | Sq Ft Price |
|---|---|---|---|---|
| 04/23/2025 04/23/25 | Sold | -- | -- | -- |
| 03/08/2025 03/08/25 | Pending | -- | -- | -- |
| 02/19/2025 02/19/25 | Price Changed | $1,380,000 | -4.8% | $209 / Sq Ft |
| 01/25/2025 01/25/25 | For Sale | $1,449,000 | 0.0% | $219 / Sq Ft |
| 01/14/2025 01/14/25 | Off Market | -- | -- | -- |
| 01/05/2025 01/05/25 | Pending | -- | -- | -- |
| 12/11/2024 12/11/24 | Price Changed | $1,449,000 | -3.3% | $219 / Sq Ft |
| 11/15/2024 11/15/24 | For Sale | $1,499,000 | -- | $227 / Sq Ft |
Tax History Compared to Growth
Tax History
| Year | Tax Paid | Tax Assessment Tax Assessment Total Assessment is a certain percentage of the fair market value that is determined by local assessors to be the total taxable value of land and additions on the property. | Land | Improvement |
|---|---|---|---|---|
| 2024 | $14,347 | $378,425 | $52,327 | $326,098 |
| 2023 | $14,083 | $367,404 | $50,803 | $316,601 |
| 2022 | $13,264 | $356,704 | $49,324 | $307,380 |
| 2021 | $12,826 | $346,314 | $47,887 | $298,427 |
| 2020 | $12,590 | $336,228 | $46,493 | $289,735 |
| 2019 | $12,219 | $326,435 | $45,139 | $281,296 |
| 2018 | $11,865 | $326,435 | $45,139 | $281,296 |
| 2017 | $11,427 | $316,927 | $43,824 | $273,103 |
| 2016 | $11,002 | $298,736 | $41,309 | $257,427 |
| 2015 | $290,035 | $290,035 | $40,106 | $249,929 |
| 2014 | $10,183 | $281,588 | $38,938 | $242,650 |
| 2013 | -- | $273,386 | $37,804 | $235,582 |
Agents Affiliated with this Home
-
Mechele Palmer
M
Seller's Agent in 2025
Mechele Palmer
Berkshire Hathaway NM Prop
(505) 798-6300
68 Total Sales
-
Joseph Maez

Buyer's Agent in 2025
Joseph Maez
The Maez Group
(505) 600-9114
1,656 Total Sales
Map
Source: Southwest MLS (Greater Albuquerque Association of REALTORS®)
MLS Number: 1074052
APN: 1-014-063-390420-1-03-26
- 7622 Rio Grande Blvd NW
- 7601 Rio Grande Blvd NW
- 821 Chamisal Rd NW
- 7028 Rio Grande Blvd NW
- 900 Westgate Ln NW
- 7402 Guadalupe Trail NW
- 1118 El Pueblo Rd NW
- 437 El Llano Ln NW
- 8737 Rio Grande Blvd NW
- 0 Zia View Ct NW
- 0 Paseo Del Norte Blvd NE
- 7200 W Zia View Ct NW
- 1418 Bonito Suenos Ct NW
- 1122 Green Valley Rd NW
- 1513 Tinnin Rd NW
- 612 Charles Place NW
- 231 Ranchitos Rd NW
- 234 Horton Ln NW
- 8805 Rio Grande Blvd NW
- 2703 Pueblo Grande Trail NW

