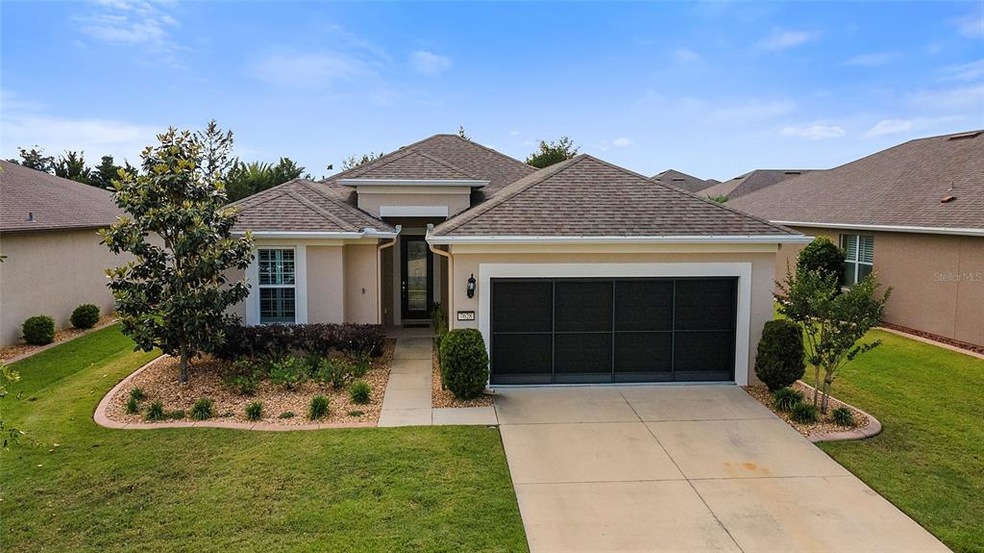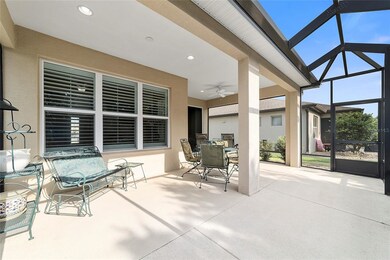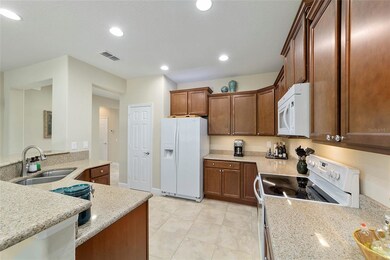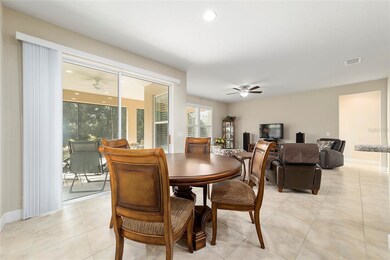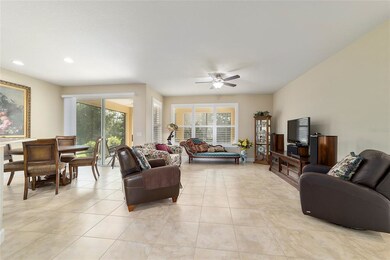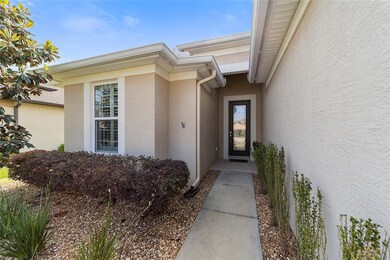
7628 SW 100th Ct Ocala, FL 34481
Fellowship NeighborhoodHighlights
- Golf Course Community
- Fishing
- Gated Community
- Fitness Center
- Senior Community
- View of Trees or Woods
About This Home
As of September 2024Offering Luxury and Value this smartly appointed Copper Ridge model with 2 bedrooms; 2 baths; flex room; 2 car garage and; thousands in builder/owner upgrades is in one of the most desirable Stone Creek neighborhoods. With great curb appeal, the exterior features a full gutter wrap, in wall pest control system, garage screen, river rock garden beds with curbing, a huge 376 sq ft screened lanai with two-yard doors and a large paver patio for grilling - all in a park like setting. Stepping thru the designer entryway you will notice tile floors throughout the entire common area, planation shutters and custom window treatments in every room (drapes in master do not convey), a spacious guest rom, flex rom and common bath which features a walk-in shower. With granite tops throughout the gourmet kitchen features staggered and recessed 42" cabinetry w/crown molding, roll outs, with under cabinet and over cabinet lighting for max eye appeal and functionality. The spacious master bedroom features a great view of the back yard, a walk-in closet and a master bath with a Roman shower and dual vanity. Completing this wonderful offering is a full appliance package, indoor laundry and, whole house water treatment system. Don't miss this opportunity to enjoy resort style living at it's very best!
Last Agent to Sell the Property
NEXT GENERATION REALTY OF MARION COUNTY LLC License #3173758 Listed on: 04/28/2021

Home Details
Home Type
- Single Family
Est. Annual Taxes
- $2,596
Year Built
- Built in 2013
Lot Details
- 6,098 Sq Ft Lot
- Property fronts a private road
- East Facing Home
- Mature Landscaping
- Irrigation
- Landscaped with Trees
- Property is zoned PUD
HOA Fees
- $204 Monthly HOA Fees
Parking
- 2 Car Attached Garage
- Oversized Parking
- Garage Door Opener
- Driveway
- Open Parking
Property Views
- Woods
- Park or Greenbelt
Home Design
- Craftsman Architecture
- Slab Foundation
- Shingle Roof
- Concrete Siding
- Block Exterior
- Stucco
Interior Spaces
- 1,626 Sq Ft Home
- Open Floorplan
- Ceiling Fan
- Low Emissivity Windows
- Insulated Windows
- Shutters
- Sliding Doors
- Great Room
- Family Room Off Kitchen
- Den
- Inside Utility
Kitchen
- Eat-In Kitchen
- Range
- Microwave
- Dishwasher
- Stone Countertops
- Disposal
Flooring
- Tile
- Vinyl
Bedrooms and Bathrooms
- 2 Bedrooms
- Primary Bedroom on Main
- Split Bedroom Floorplan
- Walk-In Closet
- 2 Full Bathrooms
Laundry
- Laundry Room
- Dryer
- Washer
Home Security
- Security Gate
- Fire and Smoke Detector
- In Wall Pest System
Outdoor Features
- Covered patio or porch
- Rain Gutters
Utilities
- Central Heating and Cooling System
- Heat Pump System
- Thermostat
- Underground Utilities
- Water Filtration System
- Electric Water Heater
- Water Softener
- Private Sewer
- Fiber Optics Available
- Phone Available
- Cable TV Available
Listing and Financial Details
- Down Payment Assistance Available
- Homestead Exemption
- Visit Down Payment Resource Website
- Tax Lot 347
- Assessor Parcel Number 3489-1100347
Community Details
Overview
- Senior Community
- Association fees include 24-hour guard, common area taxes, community pool, escrow reserves fund, internet, manager, pool maintenance, private road, recreational facilities, security, trash
- Reunion Center Association, Phone Number (352) 237-8418
- Stone Creek Subdivision, Copper Ridge Floorplan
- Association Owns Recreation Facilities
- The community has rules related to deed restrictions, fencing, allowable golf cart usage in the community
- Rental Restrictions
- Greenbelt
Amenities
- Sauna
- Clubhouse
Recreation
- Golf Course Community
- Tennis Courts
- Community Basketball Court
- Pickleball Courts
- Recreation Facilities
- Fitness Center
- Community Pool
- Community Spa
- Fishing
- Trails
Security
- Security Service
- Gated Community
Ownership History
Purchase Details
Home Financials for this Owner
Home Financials are based on the most recent Mortgage that was taken out on this home.Purchase Details
Home Financials for this Owner
Home Financials are based on the most recent Mortgage that was taken out on this home.Purchase Details
Home Financials for this Owner
Home Financials are based on the most recent Mortgage that was taken out on this home.Purchase Details
Home Financials for this Owner
Home Financials are based on the most recent Mortgage that was taken out on this home.Purchase Details
Purchase Details
Similar Homes in Ocala, FL
Home Values in the Area
Average Home Value in this Area
Purchase History
| Date | Type | Sale Price | Title Company |
|---|---|---|---|
| Warranty Deed | $295,000 | Clever Title | |
| Warranty Deed | $282,000 | Marion Lake Sumter Title Llc | |
| Warranty Deed | $249,500 | Marion Lake Sumter Title Llc | |
| Warranty Deed | $212,400 | Affiliated Title Central Fl | |
| Interfamily Deed Transfer | -- | Attorney | |
| Special Warranty Deed | $198,000 | Pgp Title |
Mortgage History
| Date | Status | Loan Amount | Loan Type |
|---|---|---|---|
| Open | $200,000 | New Conventional | |
| Previous Owner | $192,000 | New Conventional |
Property History
| Date | Event | Price | Change | Sq Ft Price |
|---|---|---|---|---|
| 09/10/2024 09/10/24 | Sold | $295,000 | -1.7% | $181 / Sq Ft |
| 08/08/2024 08/08/24 | Pending | -- | -- | -- |
| 07/25/2024 07/25/24 | Price Changed | $299,999 | -4.7% | $185 / Sq Ft |
| 06/30/2024 06/30/24 | Price Changed | $314,900 | -3.1% | $194 / Sq Ft |
| 05/01/2024 05/01/24 | For Sale | $324,900 | +10.1% | $200 / Sq Ft |
| 04/30/2024 04/30/24 | Off Market | $295,000 | -- | -- |
| 02/27/2024 02/27/24 | Price Changed | $324,900 | -7.2% | $200 / Sq Ft |
| 02/13/2024 02/13/24 | Price Changed | $350,000 | -2.5% | $215 / Sq Ft |
| 11/25/2023 11/25/23 | Price Changed | $358,852 | -1.7% | $221 / Sq Ft |
| 10/27/2023 10/27/23 | Price Changed | $365,000 | -2.6% | $224 / Sq Ft |
| 09/26/2023 09/26/23 | Price Changed | $374,900 | -2.6% | $231 / Sq Ft |
| 09/11/2023 09/11/23 | For Sale | $385,000 | +36.5% | $237 / Sq Ft |
| 08/23/2021 08/23/21 | Sold | $282,000 | +0.6% | $173 / Sq Ft |
| 05/05/2021 05/05/21 | Pending | -- | -- | -- |
| 04/27/2021 04/27/21 | For Sale | $280,280 | +12.3% | $172 / Sq Ft |
| 08/07/2020 08/07/20 | Sold | $249,500 | -3.7% | $153 / Sq Ft |
| 07/26/2020 07/26/20 | Pending | -- | -- | -- |
| 06/17/2020 06/17/20 | For Sale | $259,000 | +21.9% | $159 / Sq Ft |
| 05/10/2020 05/10/20 | Off Market | $212,399 | -- | -- |
| 01/29/2016 01/29/16 | Sold | $212,399 | -3.4% | $131 / Sq Ft |
| 12/30/2015 12/30/15 | Pending | -- | -- | -- |
| 10/26/2015 10/26/15 | For Sale | $219,900 | -- | $135 / Sq Ft |
Tax History Compared to Growth
Tax History
| Year | Tax Paid | Tax Assessment Tax Assessment Total Assessment is a certain percentage of the fair market value that is determined by local assessors to be the total taxable value of land and additions on the property. | Land | Improvement |
|---|---|---|---|---|
| 2023 | $4,298 | $253,503 | $22,517 | $230,986 |
| 2022 | $4,278 | $250,811 | $32,796 | $218,015 |
| 2021 | $2,667 | $183,638 | $26,922 | $156,716 |
| 2020 | $2,596 | $178,133 | $0 | $0 |
| 2019 | $2,556 | $174,128 | $0 | $0 |
| 2018 | $2,424 | $170,881 | $27,000 | $143,881 |
| 2017 | $2,589 | $180,365 | $27,000 | $153,365 |
| 2016 | $2,160 | $153,636 | $0 | $0 |
| 2015 | $2,173 | $152,568 | $0 | $0 |
| 2014 | $2,015 | $149,520 | $0 | $0 |
Agents Affiliated with this Home
-
Brandon Shrout

Seller's Agent in 2024
Brandon Shrout
DOWN HOME REALTY, LLLP
(352) 454-4842
2 in this area
138 Total Sales
-
Daniel Gilland

Buyer's Agent in 2024
Daniel Gilland
RE/MAX
(352) 598-6988
18 in this area
129 Total Sales
-
Deborah Sumey

Seller's Agent in 2021
Deborah Sumey
NEXT GENERATION REALTY OF MARION COUNTY LLC
(352) 342-9730
337 in this area
344 Total Sales
-
Craig Heron

Buyer's Agent in 2021
Craig Heron
SELLSTATE NEXT GENERATION REAL
(352) 572-6803
33 in this area
85 Total Sales
-

Seller's Agent in 2020
Edward Cochran
(352) 445-0338
16 in this area
21 Total Sales
-
Anthony Alfarone

Buyer's Agent in 2020
Anthony Alfarone
REAL BROKER, LLC
(352) 897-0771
134 in this area
337 Total Sales
Map
Source: Stellar MLS
MLS Number: OM619250
APN: 3489-1100347
- 7646 SW 100th Ct
- 10129 SW 77th Loop
- 7454 SW 101st Ave
- 7387 SW 99th Ct
- 7402 SW 99th Ave
- 7358 SW 101st Ave
- 7839 SW 97th Cir
- 9836 SW 75th Street Rd
- 7814 SW 97th Cir
- 7333 SW 98th Ct
- 7270 SW 99th Cir
- 7432 SW 98th Ave
- 7263 SW 99th Cir
- 9723 SW 76th Lane Rd
- 9761 SW 74th Place
- 9733 SW 74th Place
- 9664 SW 76th Lane Rd
- 9658 SW 76th Lane Rd
- 7455 SW 97th Terrace Rd
- 9781 SW 79th Lane Rd
