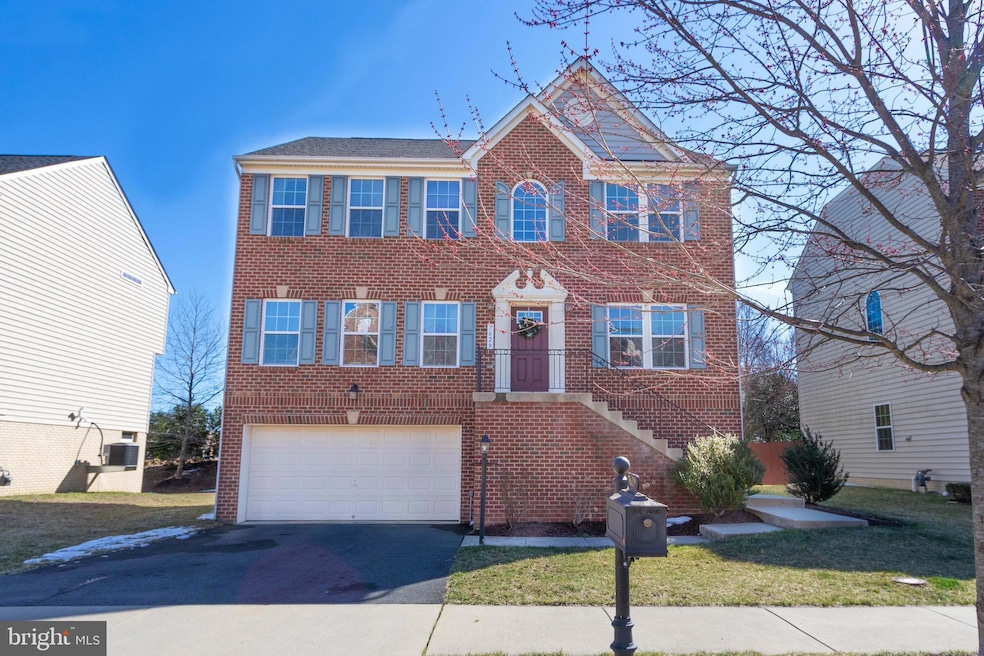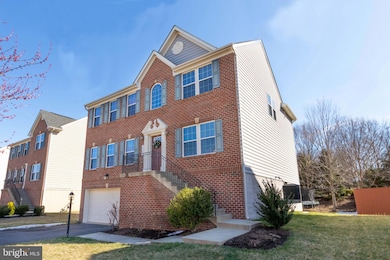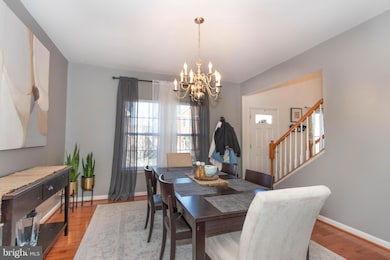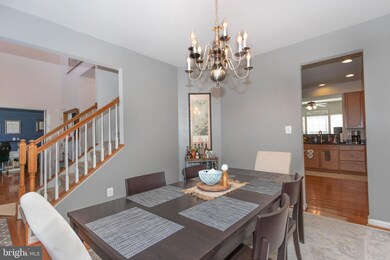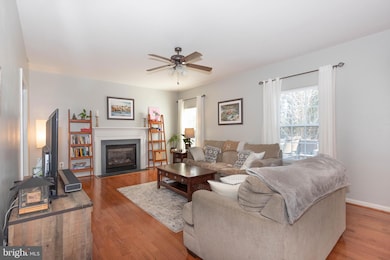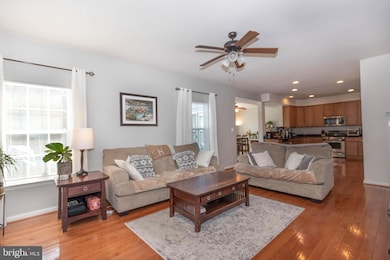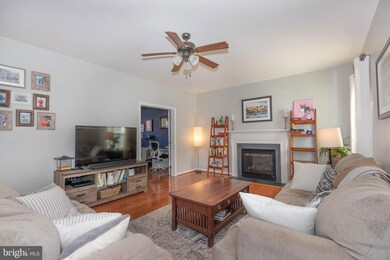7629 Hamelin Ln Gainesville, VA 20155
Wellington NeighborhoodHighlights
- Fitness Center
- Eat-In Gourmet Kitchen
- Colonial Architecture
- Gainesville Middle School Rated A-
- Open Floorplan
- Clubhouse
About This Home
Coming Soon - Showings to begin June 18th. Lovely, brick front, three level light filled single family home located in the heart of Gainesville in the Wentworth Green community. Home features hardwood flooring throughout the main level, with high ceilings, recessed lighting, and ceiling fans. Large eat-in kitchen with dark granite countertops and stainless steel appliances opens to spacious family room with gas fireplace. Separate formal dining room, 2 story foyer and office with glass French doors complete the main level. Upper level with plush W/W carpeting throughout all bedrooms and neutral ceramic tile in all baths. Large Primary suite with tray ceiling, ceiling fan, walk-in closet and primary bath with dual vanities, separate shower and soaking tub. Additional 3 bedrooms, full hall bath with tub/shower and laundry room finish the upper level. Tons of storage space in the large unfinished walk-out basement and 2 car garage. House sits on a large-level lot with plenty of space to spread out. Wentworth Green Community amenities are available to tenant - outdoor pool, fitness center, main streets snow removal, walking trails, and trash service. Gainesville High School, Gainesville Middle & Piney Branch Elementary. Tenant is responsible for all utilities, exterior grounds maintenance and minor interior maintenance. Pets accepted with a strong application, additional $25/month rent per pet, one time fee of $250 and $500 extra deposit per pet. Minimum income qualifications $148k/year. Two adults' incomes max considered for qualification. Minimum one year lease. Good Credit Required. Benefits include: HVAC air filter delivery (for applicable properties), credit building to help boost your credit score with timely rent payments, renter insurance, 1M Identity Protection, utility concierge service making utility connection a breeze during your move-in, our best-in-class resident rewards program, and much more! More details upon application. Apply online. Applications considered on a first-come/completed basis. Note: photos taken prior to current tenant
Listing Agent
Freedom Property Management and Sales. LLC License #0225131343 Listed on: 06/06/2025
Home Details
Home Type
- Single Family
Est. Annual Taxes
- $6,351
Year Built
- Built in 2010
Lot Details
- 6,242 Sq Ft Lot
- Open Lot
- Backs to Trees or Woods
- Property is in very good condition
- Property is zoned PMR
Parking
- 2 Car Attached Garage
- 2 Driveway Spaces
- Garage Door Opener
- On-Street Parking
Home Design
- Colonial Architecture
- Slab Foundation
- Brick Front
Interior Spaces
- Property has 3 Levels
- Open Floorplan
- Two Story Ceilings
- Ceiling Fan
- Recessed Lighting
- Fireplace With Glass Doors
- Gas Fireplace
- Double Pane Windows
- Window Treatments
- Window Screens
- Sliding Doors
- Family Room Off Kitchen
- Formal Dining Room
- Den
- Bonus Room
- Fire and Smoke Detector
Kitchen
- Eat-In Gourmet Kitchen
- Gas Oven or Range
- Built-In Microwave
- Ice Maker
- Dishwasher
- Stainless Steel Appliances
- Upgraded Countertops
- Disposal
Flooring
- Wood
- Carpet
Bedrooms and Bathrooms
- 4 Bedrooms
- En-Suite Primary Bedroom
- En-Suite Bathroom
- Walk-In Closet
- Soaking Tub
- Bathtub with Shower
- Walk-in Shower
Laundry
- Laundry Room
- Front Loading Dryer
- Front Loading Washer
Unfinished Basement
- Walk-Out Basement
- Rear Basement Entry
Outdoor Features
- Deck
- Exterior Lighting
Schools
- Piney Branch Elementary School
- Gainesville Middle School
- Gainesville High School
Utilities
- Forced Air Heating and Cooling System
- Vented Exhaust Fan
- Natural Gas Water Heater
- Cable TV Available
Listing and Financial Details
- Residential Lease
- Security Deposit $3,700
- Tenant pays for exterior maintenance, frozen waterpipe damage, insurance, lawn/tree/shrub care, light bulbs/filters/fuses/alarm care, minor interior maintenance, all utilities
- The owner pays for association fees
- Rent includes hoa/condo fee, parking, trash removal
- No Smoking Allowed
- 12-Month Lease Term
- Available 6/27/25
- $60 Application Fee
- Assessor Parcel Number 7397-92-6368
Community Details
Overview
- Property has a Home Owners Association
- Association fees include management, parking fee, pool(s), recreation facility, road maintenance, snow removal
- $42 Other Monthly Fees
- Wentworth Green HOA
- Wentworth Green Subdivision
Amenities
- Clubhouse
- Party Room
Recreation
- Fitness Center
- Community Pool
Pet Policy
- Pets allowed on a case-by-case basis
- Pet Deposit $500
- $25 Monthly Pet Rent
Map
Source: Bright MLS
MLS Number: VAPW2094830
APN: 7397-92-6368
- 6807 Autumn Harvest Trail
- 7895 Culloden Crest Ln
- 7703 Huron Dr
- 7884 Waverley Mill Ct Unit 4
- 7580 Huron Dr
- 7602 Old Linton Hall Rd
- 14203 Lee Hwy
- 13685 Paddock Ct
- 13717 Currant Loop
- 13915 Gary Fisher Trail
- 7065 Heritage Hunt Dr Unit 309
- 6938 Netherstone Ct
- 7055 Heritage Hunt Dr Unit 201
- 7810 Virginia Oaks Dr
- 15508 - 15516 (7 lot Lee Hwy
- 7007 Trek Way
- 12052 Paper Birch Ln
- 14036 Cannondale Way
- 13634 Harness Shop Ct
- 6848 Tred Avon Place
