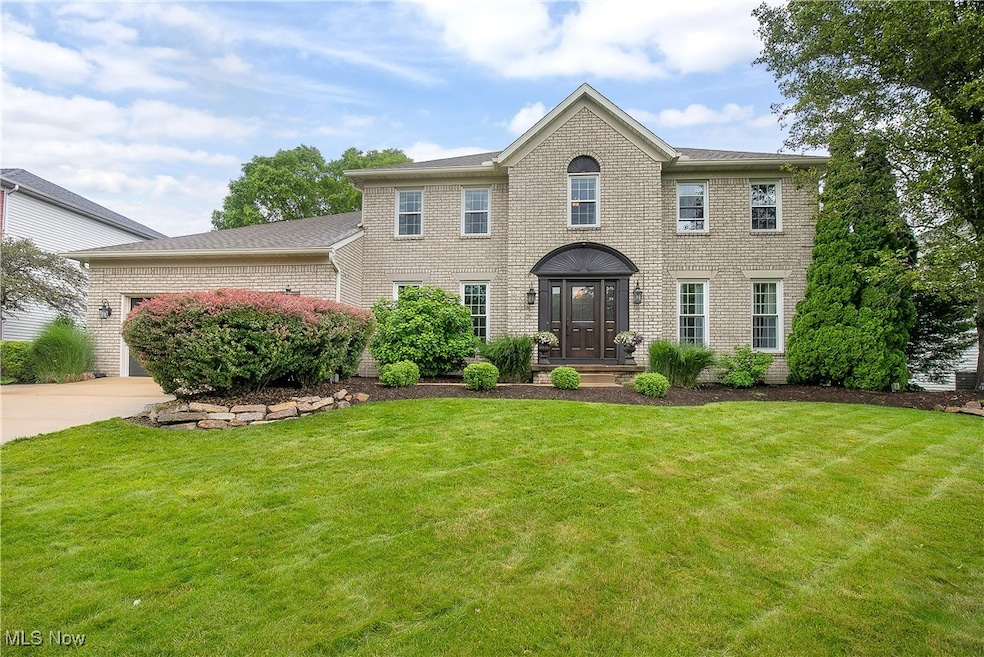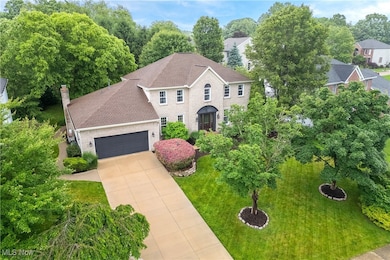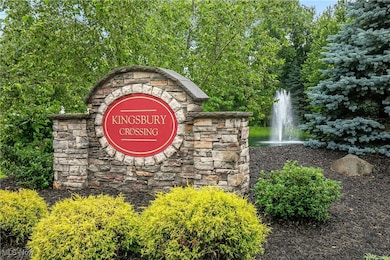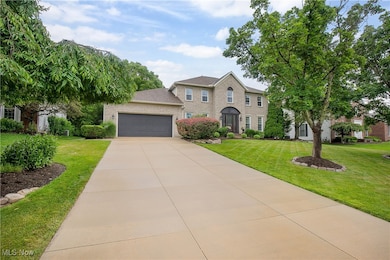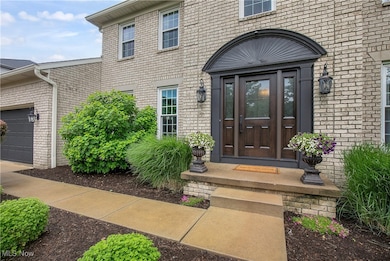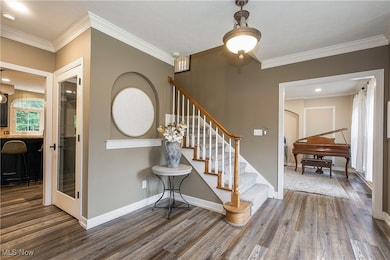
763 Brentwood Blvd Copley, OH 44321
Estimated payment $3,533/month
Highlights
- Private Pool
- Colonial Architecture
- Tennis Courts
- Copley-Fairlawn Middle School Rated A
- Clubhouse
- Front Porch
About This Home
Welcome to 763 Brentwood Blvd – Elegant Living in Sought-After Kingsbury TraceLocated in the prestigious Kingsbury Trace community of Copley, OH, this 4-bedroom, 3.5-bath home blends stylish updates, generous space, and thoughtful design to offer a truly elevated lifestyle.Step inside to a beautifully updated main level designed for both everyday comfort and easy entertaining. The open-concept kitchen flows seamlessly into the spacious family room, filled with natural light—the perfect spot to gather with friends or enjoy a quiet evening at home. The formal dining area, inviting living spaces, and a renovated oversized mudroom/laundry room add practicality and charm to the layout. Upgrades include newer flooring, carpet, and beautifully remodeled bathrooms, giving the home a fresh, move-in-ready feel.Upstairs, you’ll find four oversized bedrooms, including a spacious primary suite with a stunning en suite bath and an expansive walk-in closet. Whether you're seeking rest, retreat, or room to grow, each bedroom offers comfort and flexibility.Outside, your private backyard oasis awaits. Unwind under the oversized gazebo, enjoy a drink at the bar with a built-in TV, and soak up the peaceful setting—perfect for all your summer activities and entertaining. A raised garden bed offers space for your green thumb, and the yard opens to a community shared green space, providing even more room for sports, play, and open-air fun.Tucked along a peaceful, sidewalk-lined street, this home includes access to Kingsbury Trace’s private amenities: a community pool, clubhouse, tennis courts, playground, and scenic walking trails. With top-rated schools, highway access, shopping, and dining all just minutes away, this is the perfect balance of neighborhood charm and everyday convenience.
Listing Agent
Coldwell Banker Schmidt Realty Brokerage Email: cyndi.foster@cbschmidtohio.com 330-936-7533 License #2018005162 Listed on: 06/21/2025

Open House Schedule
-
Sunday, June 22, 20252:00 to 4:00 pm6/22/2025 2:00:00 PM +00:006/22/2025 4:00:00 PM +00:00Hosted by Thomas PuangchindaAdd to Calendar
Home Details
Home Type
- Single Family
Est. Annual Taxes
- $7,402
Year Built
- Built in 1997
Lot Details
- 0.26 Acre Lot
- Electric Fence
HOA Fees
- $23 Monthly HOA Fees
Parking
- 2 Car Attached Garage
- Front Facing Garage
- Garage Door Opener
Home Design
- Colonial Architecture
- Traditional Architecture
- Brick Exterior Construction
- Asphalt Roof
Interior Spaces
- 2-Story Property
- Gas Log Fireplace
- Great Room with Fireplace
- Finished Basement
- Sump Pump
Kitchen
- Range
- Microwave
- Dishwasher
- Disposal
Bedrooms and Bathrooms
- 4 Bedrooms
- 3.5 Bathrooms
Laundry
- Dryer
- Washer
Outdoor Features
- Private Pool
- Front Porch
Utilities
- Forced Air Heating and Cooling System
- Heating System Uses Gas
Listing and Financial Details
- Home warranty included in the sale of the property
- Assessor Parcel Number 1506383
Community Details
Overview
- Kingsbury Trace Association
- Kingsbury Crossing Subdivision
Amenities
- Clubhouse
Recreation
- Tennis Courts
- Community Playground
- Community Pool
Map
Home Values in the Area
Average Home Value in this Area
Tax History
| Year | Tax Paid | Tax Assessment Tax Assessment Total Assessment is a certain percentage of the fair market value that is determined by local assessors to be the total taxable value of land and additions on the property. | Land | Improvement |
|---|---|---|---|---|
| 2025 | $7,103 | $131,979 | $24,749 | $107,230 |
| 2024 | $7,103 | $131,979 | $24,749 | $107,230 |
| 2023 | $7,103 | $131,979 | $24,749 | $107,230 |
| 2022 | $6,832 | $103,922 | $19,488 | $84,434 |
| 2021 | $6,313 | $103,922 | $19,488 | $84,434 |
| 2020 | $6,164 | $103,920 | $19,490 | $84,430 |
| 2019 | $6,583 | $100,210 | $19,490 | $80,720 |
| 2018 | $6,265 | $100,210 | $19,490 | $80,720 |
| 2017 | $6,055 | $100,210 | $19,490 | $80,720 |
| 2016 | $5,983 | $92,950 | $19,490 | $73,460 |
| 2015 | $6,055 | $92,950 | $19,490 | $73,460 |
| 2014 | $6,014 | $92,950 | $19,490 | $73,460 |
| 2013 | $5,506 | $87,170 | $18,140 | $69,030 |
Property History
| Date | Event | Price | Change | Sq Ft Price |
|---|---|---|---|---|
| 06/21/2025 06/21/25 | For Sale | $545,000 | -- | $131 / Sq Ft |
Purchase History
| Date | Type | Sale Price | Title Company |
|---|---|---|---|
| Survivorship Deed | $320,000 | Village Title | |
| Survivorship Deed | $323,000 | Kingdom Title | |
| Interfamily Deed Transfer | -- | -- | |
| Corporate Deed | $309,000 | Midland Commerce Group | |
| Deed | $46,500 | -- |
Mortgage History
| Date | Status | Loan Amount | Loan Type |
|---|---|---|---|
| Open | $100,000 | Credit Line Revolving | |
| Open | $244,000 | New Conventional | |
| Closed | $244,000 | New Conventional | |
| Closed | $73,000 | Credit Line Revolving | |
| Closed | $276,000 | New Conventional | |
| Closed | $304,000 | New Conventional | |
| Closed | $234,000 | Purchase Money Mortgage | |
| Closed | $170,000 | Fannie Mae Freddie Mac | |
| Closed | $120,000 | Credit Line Revolving |
Similar Homes in Copley, OH
Source: MLS Now
MLS Number: 5132634
APN: 15-06383
- 4466 Briarwood Dr
- 4557 Conestoga Trail
- 4474 Litchfield Dr
- 4512 Conestoga Trail
- 620 Waverly Cir
- 4388 Wedgewood Dr
- 4572 Litchfield Dr
- 4122 Kingsbury Blvd
- 4212 Castle Ridge
- 443 S Hametown Rd
- 4610 Briarcliff Trail
- 414 Kings Ct
- 4193 Meadowcreek Ln
- 556 Heritage Woods Dr
- 4339 Sierra Dr
- 4741 Treetop Dr
- 523 Arbor Ln
- 282 Hollythorn Dr
- 494 Arbor Ln
- 218 Treetop Spur
