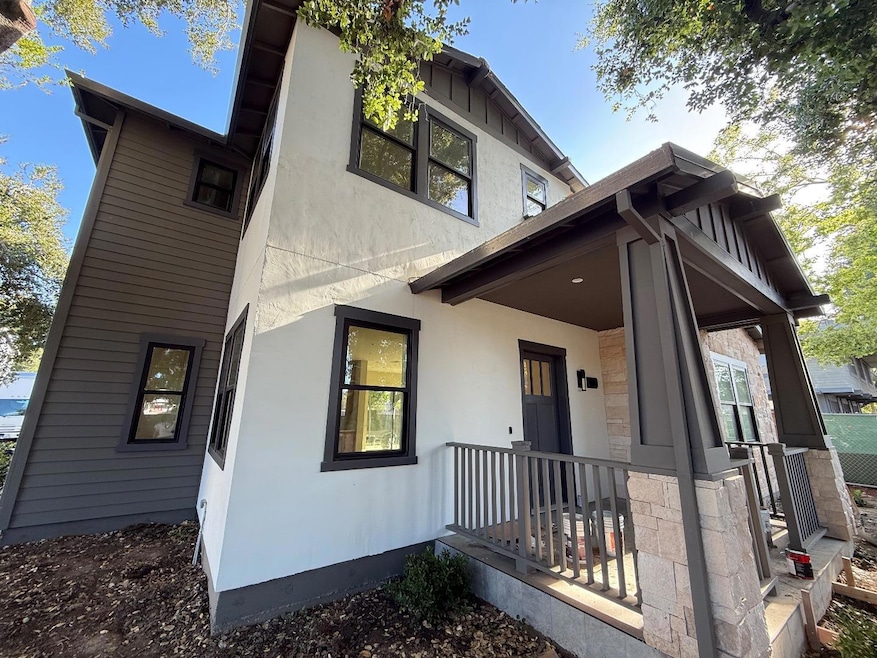
763 Cuesta Dr Mountain View, CA 94040
Cuesta Park NeighborhoodEstimated payment $21,695/month
Highlights
- New Construction
- Soaking Tub in Primary Bathroom
- Main Floor Bedroom
- Benjamin Bubb Elementary School Rated A
- Wood Flooring
- High Ceiling
About This Home
Brand new construction in Mountain Views desirable Cuesta Park area! Welcome to Luxe Oak Community, a boutique community of four contemporary single-family homes. This home offers 2,255 sqft of thoughtfully designed living space with 4 spacious bedrooms and 4 full baths. Ground floor ensuite. Enjoy 10' ceilings, walls of windows, and an open-concept layout filled with natural light. Chefs kitchen features custom cabinets, quartz countertops, premium appliances, and a huge center island. The kitchen flows into the dining and great room with a wide sliding door to the covered back patioperfect for indoor-outdoor living. Recessed lights, modern fixtures, and an electric fireplace add style and warmth. Located near Cuesta Park, Bubb Elementary, Graham Middle, and just about 1.5 miles to Downtown MV, Caltrain, and major tech campuses. A rare new home opportunity in a prime neighborhood.
Open House Schedule
-
Friday, May 30, 202510:00 am to 1:00 pm5/30/2025 10:00:00 AM +00:005/30/2025 1:00:00 PM +00:00Stunning new build in Mountain View near Cuesta Park. Ground flr suite. Large lot. Only 4 single family homes.Add to Calendar
-
Friday, May 30, 20255:00 to 7:00 pm5/30/2025 5:00:00 PM +00:005/30/2025 7:00:00 PM +00:00Stunning new build in Mountain View near Cuesta Park. Ground flr suite. Large lot. Only 4 single family homes.Add to Calendar
Home Details
Home Type
- Single Family
Est. Annual Taxes
- $26,050
Year Built
- Built in 2025 | New Construction
Lot Details
- 5,963 Sq Ft Lot
- Fenced
- Zoning described as R1
Parking
- 2 Car Garage
- Electric Vehicle Home Charger
Home Design
- Home is estimated to be completed on 7/31/25
- Composition Roof
- Concrete Perimeter Foundation
Interior Spaces
- 2,255 Sq Ft Home
- 2-Story Property
- High Ceiling
- Living Room with Fireplace
- Combination Dining and Living Room
- Laundry in unit
Kitchen
- Breakfast Bar
- Electric Oven
- Electric Cooktop
- Microwave
- Dishwasher
- Kitchen Island
- Quartz Countertops
Flooring
- Wood
- Tile
Bedrooms and Bathrooms
- 4 Bedrooms
- Main Floor Bedroom
- Walk-In Closet
- Bathroom on Main Level
- 4 Full Bathrooms
- Dual Sinks
- Soaking Tub in Primary Bathroom
- Bathtub with Shower
- Oversized Bathtub in Primary Bathroom
- Bathtub Includes Tile Surround
- Walk-in Shower
Utilities
- Forced Air Zoned Heating and Cooling System
- Vented Exhaust Fan
Listing and Financial Details
- Assessor Parcel Number 193-22-090
Map
Home Values in the Area
Average Home Value in this Area
Tax History
| Year | Tax Paid | Tax Assessment Tax Assessment Total Assessment is a certain percentage of the fair market value that is determined by local assessors to be the total taxable value of land and additions on the property. | Land | Improvement |
|---|---|---|---|---|
| 2024 | $26,050 | $2,222,499 | $1,726,899 | $495,600 |
Property History
| Date | Event | Price | Change | Sq Ft Price |
|---|---|---|---|---|
| 05/29/2025 05/29/25 | For Sale | $3,488,000 | -- | $1,547 / Sq Ft |
Similar Homes in Mountain View, CA
Source: MLSListings
MLS Number: ML82006759
APN: 193-22-090
- 765 Cuesta Dr
- 1651 Tulane Dr
- 990 Rose Ave
- 1465 Bonita Ave
- 1632 Notre Dame Dr
- 1033 Marilyn Dr
- 955 Hayman Place
- 1018 Loma Prieta Ct
- 2002 Sunnyview Ln
- 969 Eichler Dr
- 1275 Covington Rd
- 660 Giralda Dr
- 591 Sleeper Ave
- 1130 Runnymead Dr
- 743 Edge Ln
- 530 Arboleda Dr
- 717 Ehrhorn Ave
- 2013 Sun Mor Ave
- 674 Campbell Ave
- 731 Calderon Ave
