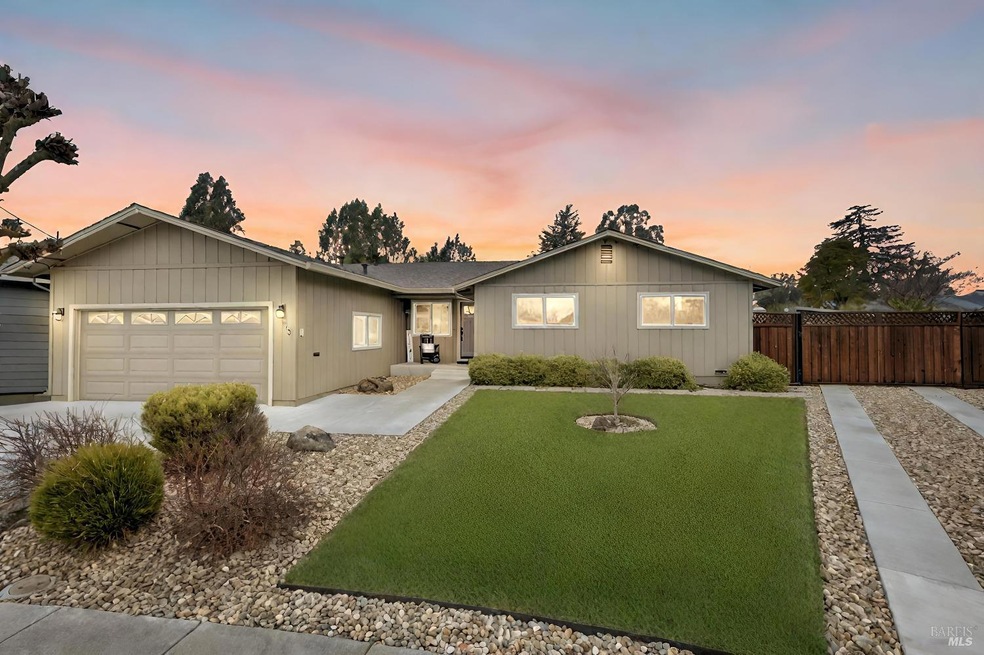
763 Garland Ave Sonoma, CA 95476
Highlights
- RV Access or Parking
- Breakfast Area or Nook
- Tankless Water Heater
- Private Lot
- 2 Car Direct Access Garage
- Bathroom on Main Level
About This Home
As of June 2024Contemporary home located within the City of Sonoma. This single-story home is ideally positioned on a quiet cul-de-sac providing a serene retreat while being in close proximity to shopping, amenities, Sonoma Valley Hospital, and Sonoma Historic Plaza. The property boasts a welcoming curb appeal with manicured lawns, well maintained landscaping and RV parking. Interior offers thoughful open concept design to create inviting atmosphere. Updated home includes modern appliances, sleek countertops, luxury vinyl plank flooring, brand new HVAC and wood burning fireplace insert. The home comprises three bedrooms and 2-baths and sits on a generously sized landscaped yard that invites outdor rlaxation and entertainment. A spacious coverd patio area is perfect for al fresco dining or lounging. Large storge unit could be used as office. Room for pool!
Last Agent to Sell the Property
Sotheby's International Realty License #01002021 Listed on: 03/12/2024

Home Details
Home Type
- Single Family
Est. Annual Taxes
- $10,031
Year Built
- Built in 1966
Lot Details
- 8,499 Sq Ft Lot
- Private Lot
- Secluded Lot
Parking
- 2 Car Direct Access Garage
- Garage Door Opener
- Uncovered Parking
- RV Access or Parking
Home Design
- Concrete Foundation
- Composition Roof
Interior Spaces
- 1,436 Sq Ft Home
- 1-Story Property
- Wood Burning Fireplace
- Brick Fireplace
- Living Room with Fireplace
- Carpet
- Laundry in Garage
Kitchen
- Breakfast Area or Nook
- Built-In Gas Range
- <<microwave>>
- Dishwasher
- Kitchen Island
Bedrooms and Bathrooms
- 3 Bedrooms
- Bathroom on Main Level
- 2 Full Bathrooms
Outdoor Features
- Outdoor Storage
Utilities
- Central Heating and Cooling System
- Heating System Uses Natural Gas
- Natural Gas Connected
- Tankless Water Heater
- Internet Available
- Cable TV Available
Listing and Financial Details
- Assessor Parcel Number 018-482-028-000
Ownership History
Purchase Details
Home Financials for this Owner
Home Financials are based on the most recent Mortgage that was taken out on this home.Purchase Details
Home Financials for this Owner
Home Financials are based on the most recent Mortgage that was taken out on this home.Purchase Details
Similar Homes in Sonoma, CA
Home Values in the Area
Average Home Value in this Area
Purchase History
| Date | Type | Sale Price | Title Company |
|---|---|---|---|
| Grant Deed | $1,110,000 | First American Title | |
| Grant Deed | $660,000 | First American Title Company | |
| Grant Deed | $275,500 | First American Title Co |
Mortgage History
| Date | Status | Loan Amount | Loan Type |
|---|---|---|---|
| Open | $777,000 | New Conventional | |
| Previous Owner | $119,654 | Future Advance Clause Open End Mortgage | |
| Previous Owner | $544,046 | New Conventional | |
| Previous Owner | $66,763 | Future Advance Clause Open End Mortgage | |
| Previous Owner | $557,000 | New Conventional | |
| Previous Owner | $77,935 | Credit Line Revolving | |
| Previous Owner | $528,000 | New Conventional |
Property History
| Date | Event | Price | Change | Sq Ft Price |
|---|---|---|---|---|
| 06/08/2025 06/08/25 | For Sale | $1,195,000 | +7.7% | $832 / Sq Ft |
| 06/20/2024 06/20/24 | Sold | $1,110,000 | -3.1% | $773 / Sq Ft |
| 06/04/2024 06/04/24 | Pending | -- | -- | -- |
| 05/08/2024 05/08/24 | Price Changed | $1,145,000 | -4.2% | $797 / Sq Ft |
| 04/17/2024 04/17/24 | Price Changed | $1,195,000 | -4.0% | $832 / Sq Ft |
| 03/12/2024 03/12/24 | For Sale | $1,245,000 | -- | $867 / Sq Ft |
Tax History Compared to Growth
Tax History
| Year | Tax Paid | Tax Assessment Tax Assessment Total Assessment is a certain percentage of the fair market value that is determined by local assessors to be the total taxable value of land and additions on the property. | Land | Improvement |
|---|---|---|---|---|
| 2024 | $10,031 | $765,980 | $441,020 | $324,960 |
| 2023 | $10,031 | $750,962 | $432,373 | $318,589 |
| 2022 | $9,639 | $736,239 | $423,896 | $312,343 |
| 2021 | $9,813 | $721,804 | $415,585 | $306,219 |
| 2020 | $9,538 | $714,404 | $411,324 | $303,080 |
| 2019 | $9,323 | $700,397 | $403,259 | $297,138 |
| 2018 | $9,113 | $686,664 | $395,352 | $291,312 |
| 2017 | $8,938 | $673,200 | $387,600 | $285,600 |
| 2016 | $2,839 | $183,466 | $21,880 | $161,586 |
| 2015 | $2,810 | $180,711 | $21,552 | $159,159 |
| 2014 | $2,722 | $177,172 | $21,130 | $156,042 |
Agents Affiliated with this Home
-
Therese Nugent
T
Seller's Agent in 2025
Therese Nugent
Compass
(707) 484-0027
11 in this area
19 Total Sales
-
Maria Lounibos

Seller's Agent in 2024
Maria Lounibos
Sotheby's International Realty
(707) 696-4070
130 in this area
184 Total Sales
Map
Source: Bay Area Real Estate Information Services (BAREIS)
MLS Number: 324015168
APN: 018-482-028
- 56 Guadalajara Dr Unit 56
- 519 Curtin Ln Unit 4
- 781 5th St W
- 569 Curtin Ln Unit 1
- 577 6th St W
- 643 Gregory Cir
- 122 Paseo Palencia
- 185 Pas Pajaros Calle
- 830 Studley St
- 863 Hayes St
- 861 4th St W
- 920 5th St W Unit K
- 298 La Serena Way
- 797 W Spain St
- 341 El Castillo Vista Unit 341
- 411 7th St W
- 371 W Napa St
- 937 Manor Dr
- 932 W Spain St
- 191 La Mancha Dr
