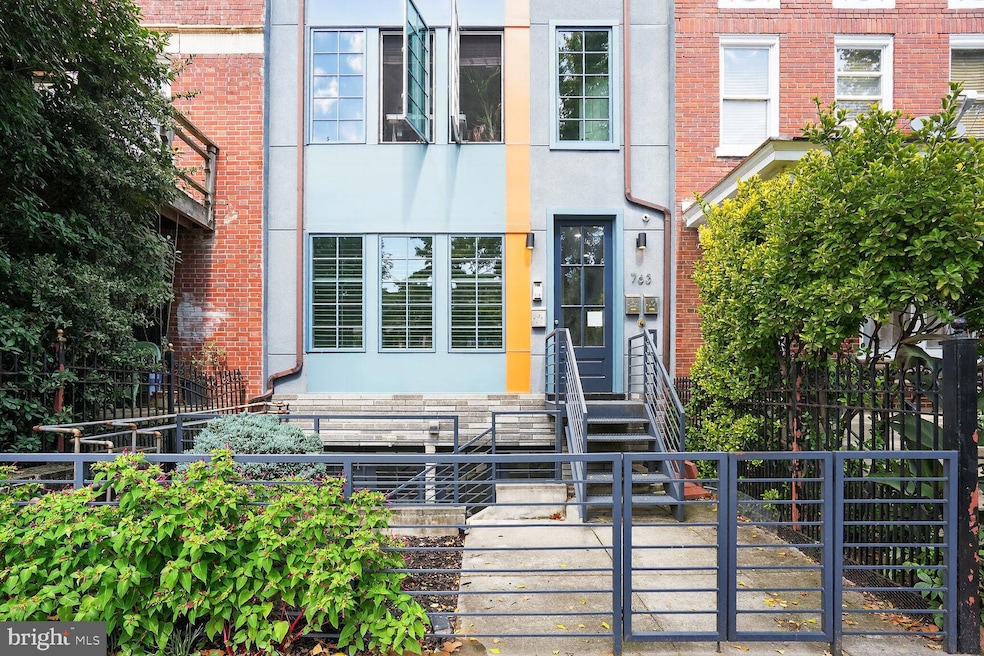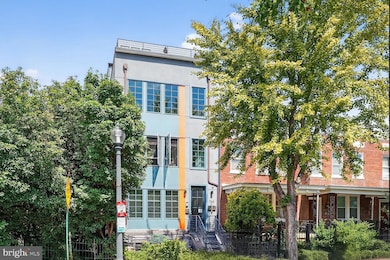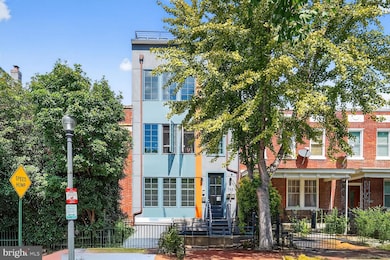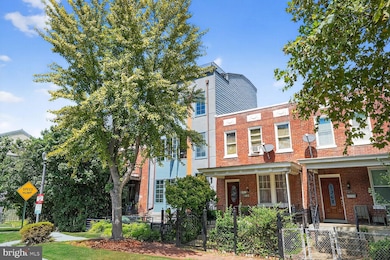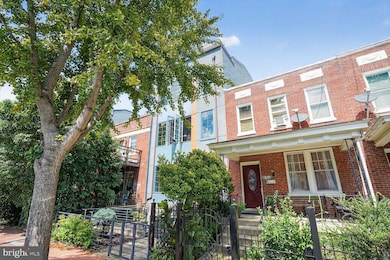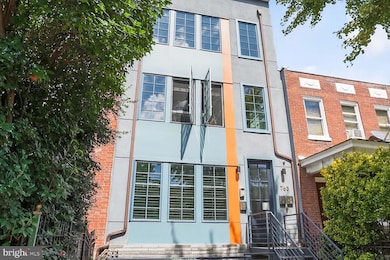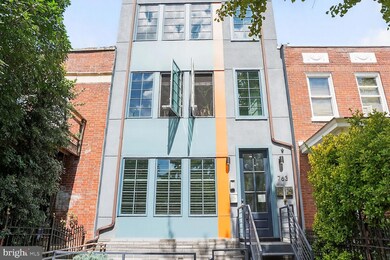763 Morton St NW Unit 1 Washington, DC 20010
Park View NeighborhoodEstimated payment $3,851/month
Highlights
- Rooftop Deck
- City View
- Contemporary Architecture
- Gourmet Kitchen
- Open Floorplan
- 4-minute walk to 11th and Monroe Street Park
About This Home
Welcome to 763 Morton Street NW #1, a stunning two-bedroom, two-bathroom condo that perfectly blends historic DC charm with modern living. Nestled on a quiet, tree-lined block in the heart of Columbia Heights/Park View, this boutique building of just four residences was fully remodeled in 2016. With its own private entrance, assigned/Deeded off-street parking space, and abundant natural light, this home feels more like a house than a traditional condo. Fresh, neutral paint, high-end wide plank porcelain tile floors, and meticulous maintenance throughout make this move-in ready home stand apart. The inviting foyer greets you with sunlight, a large coat closet, and beautiful flooring that flows seamlessly into the expansive living and dining areas. The open-concept living room is anchored by a dramatic wall of French doors that bathe the space in southern light, creating a bright and cheerful atmosphere all day long. The room’s generous size accommodates large furniture and gatherings with ease, while a custom built-in entertainment center provides style and functionality. The dedicated dining room connects effortlessly to the sleek gourmet kitchen, a chef’s dream with stainless steel appliances, quartz waterfall-edge island, custom subway tile backsplash, retractable pot filler, and an oversized pantry that is truly one of the largest you’ll ever see in a condo. Whether hosting dinner parties or quiet evenings at home, this layout is designed for both comfort and entertaining. The spacious primary suite is a true retreat, offering four separate closets—including a custom Elfa system—recessed lighting, and French doors leading to a private rear patio. The en suite bathroom is spa-inspired with a wide vanity, ceramic tile detailing, and a walk-in glass shower with decorative inlay. The second bedroom, complete with two large closets, provides versatile options as a guest room, office, or gym, while the second full bathroom offers a deep soaking tub and modern finishes. A Bosch washer and dryer are conveniently tucked away in the laundry closet, ensuring daily life is both stylish and functional. Outdoor living is equally delightful here. The vibrant teal and orange exterior and charming front patio offer the perfect spot for morning coffee, while the covered rear patio with space for dining and a shed for storage is ideal for relaxing evenings under string lights. And with your own deeded parking space just behind the home, city living has never been more convenient.
Another highlight of this residence is its low and reasonable condo fee of only $331.74 per month. The fee covers water, sewage, trash, recycling, building insurance, parking, rooftop terrace, and common grounds—providing peace of mind and tremendous value for homeowners. Location is everything, and this home delivers. Step outside and you’re within blocks of local favorites like Call Your Mother Deli, The Coupe, St. Vincent Wine Bar, Sonny’s Pizza, Hook Hall, and Wonderland Ballroom. Everyday conveniences such as Giant, Target, CVS, and multiple banks are nearby, and two Metro stations (Columbia Heights and Georgia Ave-Petworth, both on the Green Line) put the entire city within easy reach. For commuters, Logan Circle, Union Station, Dupont Circle, the White House, National Mall, and even Reagan National Airport are just minutes away by car. Modern, trendy, and full of character, 763 Morton Street NW #1 offers the perfect balance of style, comfort, and urban convenience. With its spacious floor plan, incredible natural light, private outdoor spaces, deeded parking, low condo fee, and unbeatable location, this condo lives large and feels like home from the moment you walk in.
Listing Agent
(703) 599-2748 brittany@c21redwood.com Century 21 Redwood Realty License #SP98369146 Listed on: 09/10/2025

Property Details
Home Type
- Condominium
Est. Annual Taxes
- $4,339
Year Built
- Built in 1915 | Remodeled in 2016
Lot Details
- Backs To Open Common Area
- Property is Fully Fenced
- Wood Fence
- Aluminum or Metal Fence
- Back and Front Yard
- Property is in excellent condition
HOA Fees
- $332 Monthly HOA Fees
Property Views
- City
- Garden
Home Design
- Contemporary Architecture
- Entry on the 1st floor
- Brick Exterior Construction
Interior Spaces
- 1,119 Sq Ft Home
- Property has 1 Level
- Open Floorplan
- Built-In Features
- Recessed Lighting
- Window Treatments
- Living Room
- Dining Room
- Ceramic Tile Flooring
Kitchen
- Gourmet Kitchen
- Gas Oven or Range
- Range Hood
- Built-In Microwave
- Ice Maker
- Dishwasher
- Stainless Steel Appliances
- Kitchen Island
- Upgraded Countertops
- Disposal
Bedrooms and Bathrooms
- 2 Main Level Bedrooms
- En-Suite Bathroom
- 2 Full Bathrooms
- Soaking Tub
- Bathtub with Shower
- Walk-in Shower
Laundry
- Laundry on main level
- Stacked Washer and Dryer
Parking
- 1 Off-Street Space
- Assigned parking located at #P-2
- Paved Parking
- Parking Lot
- Parking Space Conveys
- 1 Assigned Parking Space
Outdoor Features
- Rooftop Deck
- Patio
- Terrace
- Shed
Schools
- Tubman Elementary School
- Columbia Heights Education Campus Middle School
- Cardozo Education Campus High School
Utilities
- Central Heating and Cooling System
- Electric Water Heater
Listing and Financial Details
- Tax Lot 2074
- Assessor Parcel Number 2894//2074
Community Details
Overview
- Association fees include common area maintenance, exterior building maintenance, insurance, reserve funds, sewer, trash, water
- 4 Units
- Low-Rise Condominium
- Tammy Way Condominium Condos
- Columbia Heights Community
- Columbia Heights Subdivision
Amenities
- Common Area
Pet Policy
- Limit on the number of pets
- Pet Size Limit
- Dogs and Cats Allowed
Map
Home Values in the Area
Average Home Value in this Area
Tax History
| Year | Tax Paid | Tax Assessment Tax Assessment Total Assessment is a certain percentage of the fair market value that is determined by local assessors to be the total taxable value of land and additions on the property. | Land | Improvement |
|---|---|---|---|---|
| 2025 | $4,323 | $614,140 | $184,240 | $429,900 |
| 2024 | $4,339 | $612,650 | $183,790 | $428,860 |
| 2023 | $4,439 | $620,890 | $186,270 | $434,620 |
| 2022 | $4,198 | $586,330 | $175,900 | $410,430 |
| 2021 | $4,265 | $591,410 | $177,420 | $413,990 |
| 2020 | $4,490 | $603,950 | $181,180 | $422,770 |
| 2019 | $4,318 | $585,880 | $175,760 | $410,120 |
| 2018 | $3,938 | $536,650 | $0 | $0 |
| 2017 | $4,562 | $536,650 | $0 | $0 |
Property History
| Date | Event | Price | List to Sale | Price per Sq Ft | Prior Sale |
|---|---|---|---|---|---|
| 11/04/2025 11/04/25 | Price Changed | $599,000 | -1.8% | $535 / Sq Ft | |
| 10/14/2025 10/14/25 | Price Changed | $610,000 | -2.4% | $545 / Sq Ft | |
| 09/24/2025 09/24/25 | Price Changed | $625,000 | -2.3% | $559 / Sq Ft | |
| 09/10/2025 09/10/25 | For Sale | $640,000 | +6.7% | $572 / Sq Ft | |
| 02/26/2021 02/26/21 | Sold | $600,000 | +0.8% | $536 / Sq Ft | View Prior Sale |
| 01/27/2021 01/27/21 | Pending | -- | -- | -- | |
| 01/14/2021 01/14/21 | For Sale | $595,000 | +4.4% | $532 / Sq Ft | |
| 08/23/2016 08/23/16 | Sold | $569,900 | +3.6% | $497 / Sq Ft | View Prior Sale |
| 07/05/2016 07/05/16 | Price Changed | $549,900 | -3.5% | $479 / Sq Ft | |
| 06/02/2016 06/02/16 | Price Changed | $569,900 | -5.0% | $497 / Sq Ft | |
| 04/30/2016 04/30/16 | For Sale | $599,900 | -- | $523 / Sq Ft |
Purchase History
| Date | Type | Sale Price | Title Company |
|---|---|---|---|
| Special Warranty Deed | $600,000 | Stewart Title Guaranty Co | |
| Warranty Deed | -- | None Available | |
| Special Warranty Deed | $569,900 | None Available |
Mortgage History
| Date | Status | Loan Amount | Loan Type |
|---|---|---|---|
| Open | $540,000 | Purchase Money Mortgage | |
| Previous Owner | $398,930 | New Conventional |
Source: Bright MLS
MLS Number: DCDC2218538
APN: 2894-2074
- 3409 Sherman Ave NW Unit 2
- 762 Park Rd NW Unit 7
- 1000 Park Rd NW
- 747 Morton St NW Unit 1
- 3318 Sherman Ave NW Unit 101
- 3318 Sherman Ave NW Unit 104
- 3521 New Hampshire Ave NW
- 3303 Sherman Ave NW Unit B
- 3303 Sherman Ave NW Unit A
- 718 Park Rd NW Unit 6
- 776 Lamont St NW
- 3540 Rock Creek Church Rd NW Unit 303
- 747 Newton Place NW
- 739 Newton Place NW Unit 104
- 718 Lamont St NW
- 3534 10th St NW Unit 450
- 3563 10th St NW
- 729 Kenyon St NW
- 1212 Park Rd NW
- 3511 13th St NW Unit 404
- 764 Morton St NW
- 737 Morton St NW Unit 2
- 770 Park Rd NW Unit 203
- 749 Park Rd NW Unit 3
- 3408 Sherman Ave NW Unit 101
- 718 Park Rd NW Unit 4
- 3509 New Hampshire Ave NW
- 713 Lamont St NW
- 3332 Georgia Ave NW
- 3225 Sherman Ave NW Unit 1
- 3321 11th St NW Unit 1
- 745 Kenyon St NW
- 3547 10th St NW Unit B
- 3225 Georgia Ave NW
- 1105 Park Rd NW Unit 3
- 3606 Rock Creek Church Rd NW Unit 101
- 722 Kenyon St NW Unit 1
- 722 Kenyon St NW Unit 2
- 722 Kenyon St NW Unit 3
- 3612 Rock Creek Church Rd NW Unit . LWR
