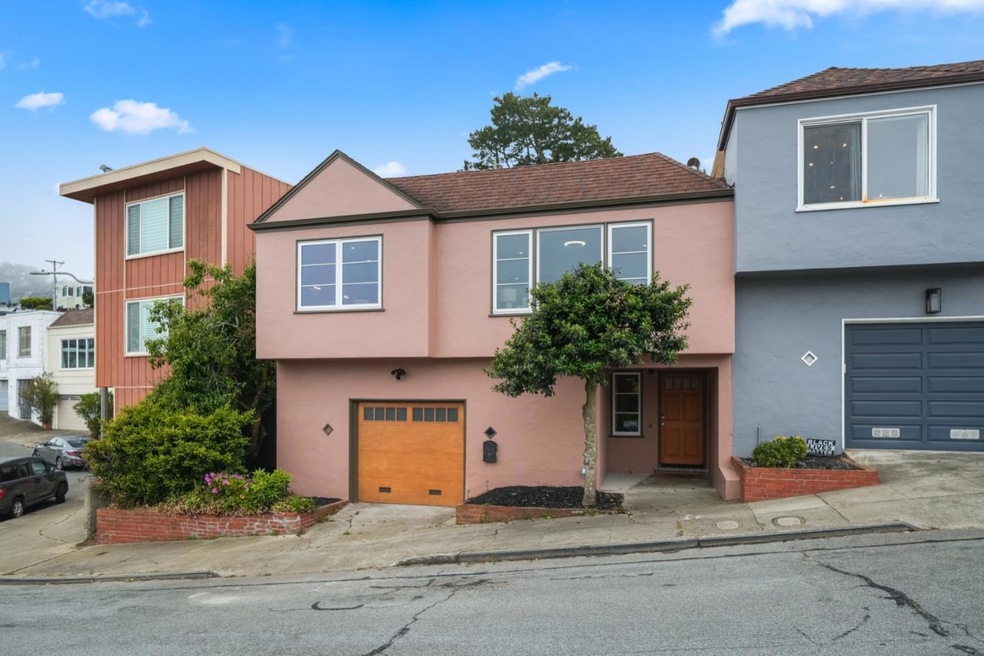
763 Pacheco St San Francisco, CA 94116
Golden Gate Heights NeighborhoodHighlights
- Granite Countertops
- Skylights
- 1-Story Property
- Clarendon Alternative Elementary School Rated A
- Dining Area
- 2-minute walk to Golden Gate Heights Park
About This Home
As of July 2025RARELY available, in the heart of coveted Golden Gate Heights. Thoughtfully remodeled home has a seamless blend of charm & modern sophistication! Enjoy bespoke custom designer tile in the kitchen with AMAZING counter prep space, undercabinet lights, spacious pantry, stainless appliances, perfect for culinary creativity! New crown moldings, engineered wood floors, porcelain faux wood in kitchen, split mini-ductless heating/AC. The new aluminum wood clad windows upstairs & patio door offer abundant natural light. Spacious living rm w/wood burning fireplace is ideal for cozy evenings & peekaboo Bay views! Spa-like bath +bonus Toto bidet toilet-seat warmer on upper level. Level 2, EV charger, upgraded 200 Amp electrical panel! New LED lights +switches +-outlets. New water/drain lines, vent lines, extra water hose outlets. Fresh designer paint inside/out, custom designed closets, new doors + garage door. Lower 1/1+ bonus space can be guest suite, home office, game/playrm +there's space to for a kitchenette or additional closet/storage. New laundry rm Samsung stackable W/D+ laundry sink. Backyard: new redwood deck, retaining walls, redwood fencing on 2 sides,is ready for you to add your veggie/fruit garden? Or build your ADU (Buyer to verify) to avail of the Bay views? Don't miss out!
Home Details
Home Type
- Single Family
Est. Annual Taxes
- $15,582
Year Built
- Built in 1952
Lot Details
- 3,324 Sq Ft Lot
- Zoning described as RH1
Parking
- 1 Car Garage
- On-Street Parking
Home Design
- Composition Roof
- Concrete Perimeter Foundation
Interior Spaces
- 1,452 Sq Ft Home
- 1-Story Property
- Skylights
- Living Room with Fireplace
- Dining Area
- Laundry in Garage
Kitchen
- Gas Oven
- Range Hood
- Granite Countertops
Bedrooms and Bathrooms
- 3 Bedrooms
- 2 Full Bathrooms
Utilities
- Heat Pump System
- Separate Meters
- Individual Gas Meter
- Sewer Within 50 Feet
Listing and Financial Details
- Assessor Parcel Number 2122A-004
Ownership History
Purchase Details
Home Financials for this Owner
Home Financials are based on the most recent Mortgage that was taken out on this home.Similar Homes in San Francisco, CA
Home Values in the Area
Average Home Value in this Area
Purchase History
| Date | Type | Sale Price | Title Company |
|---|---|---|---|
| Grant Deed | $1,238,000 | Chicago Title |
Mortgage History
| Date | Status | Loan Amount | Loan Type |
|---|---|---|---|
| Open | $928,500 | New Conventional |
Property History
| Date | Event | Price | Change | Sq Ft Price |
|---|---|---|---|---|
| 07/31/2025 07/31/25 | Sold | $1,660,000 | +12.2% | $1,143 / Sq Ft |
| 07/10/2025 07/10/25 | Pending | -- | -- | -- |
| 06/27/2025 06/27/25 | For Sale | $1,478,888 | +19.5% | $1,019 / Sq Ft |
| 02/04/2025 02/04/25 | Off Market | $1,238,000 | -- | -- |
| 02/22/2023 02/22/23 | Sold | $1,238,000 | +24.0% | $997 / Sq Ft |
| 01/28/2023 01/28/23 | Pending | -- | -- | -- |
| 01/19/2023 01/19/23 | For Sale | $998,000 | -- | $804 / Sq Ft |
Tax History Compared to Growth
Tax History
| Year | Tax Paid | Tax Assessment Tax Assessment Total Assessment is a certain percentage of the fair market value that is determined by local assessors to be the total taxable value of land and additions on the property. | Land | Improvement |
|---|---|---|---|---|
| 2025 | $15,582 | $1,288,015 | $1,030,412 | $257,603 |
| 2024 | $15,582 | $1,262,760 | $1,010,208 | $252,552 |
| 2023 | $1,866 | $93,426 | $39,052 | $54,374 |
| 2022 | $1,813 | $91,595 | $38,287 | $53,308 |
| 2021 | $1,776 | $89,800 | $37,537 | $52,263 |
| 2020 | $1,805 | $88,881 | $37,153 | $51,728 |
| 2019 | $1,666 | $87,139 | $36,425 | $50,714 |
| 2018 | $1,611 | $85,431 | $35,711 | $49,720 |
| 2017 | $1,292 | $83,757 | $35,011 | $48,746 |
| 2016 | $1,238 | $82,116 | $34,325 | $47,791 |
| 2015 | $1,219 | $80,884 | $33,810 | $47,074 |
| 2014 | $3,620 | $79,300 | $33,148 | $46,152 |
Agents Affiliated with this Home
-

Seller's Agent in 2025
Debbie Wong
KW Advisors
(650) 619-2790
1 in this area
54 Total Sales
-

Buyer's Agent in 2025
Jessica Chung Yau
Intero Real Estate Services
(650) 283-9525
1 in this area
35 Total Sales
-

Seller's Agent in 2023
Camille Ahern
Coldwell Banker Realty
(925) 837-4100
1 in this area
183 Total Sales
-

Seller Co-Listing Agent in 2023
Jon Ahern
Coldwell Banker Realty
(925) 838-9999
1 in this area
262 Total Sales
Map
Source: MLSListings
MLS Number: ML82012656
APN: 2122A-004
- 18 Cragmont Ave
- 1983 15th Ave
- 1885 16th Ave
- 1756 14th Ave
- 2123 Funston Ave
- 2 Quintara St
- 1810 8th Ave
- 1808 8th Ave Unit 1810
- 1815 18th Ave
- 353 Rivera St
- 2266 9th Ave
- 1532 Pacheco St
- 2201 17th Ave
- 2067 20th Ave
- 1646 19th Ave
- 1851 21st Ave
- 1767 21st Ave
- 620 Clarendon Ave
- 634-636 Taraval St
- 1456 9th Ave
