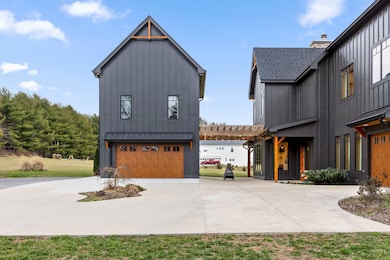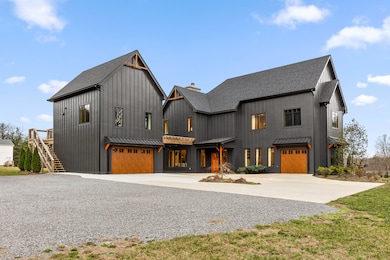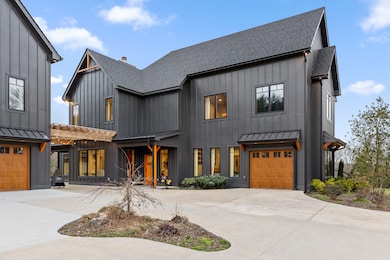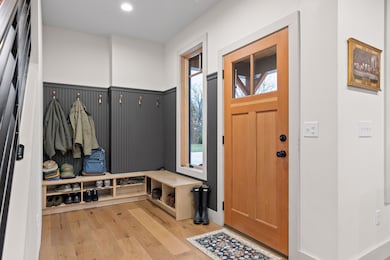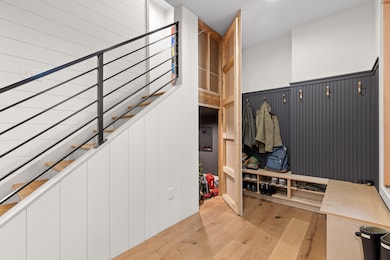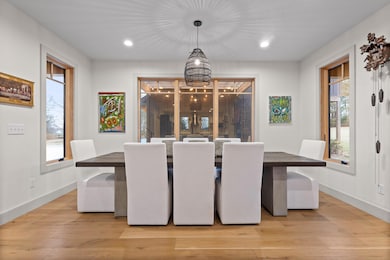763 U S 127 Signal Mountain, TN 37377
Estimated payment $7,091/month
Highlights
- Guest House
- 3.29 Acre Lot
- Deck
- Gated Parking
- Open Floorplan
- Double Shower
About This Home
THIS PROPERTY IS A MUST SEE TO FULLY APPRECIATE ITS BEAUTY AND ONE-OF-A-KIND DESIGN. WHILE THE PHOTOS ARE STUNNING, THEY SIMPLY CAN'T CAPTURE THE FULL EXPERIENCE OF THIS EXCEPTIONAL HOME. Welcome to this extraordinary custom-built home on Signal Mountain — a 2022 masterpiece of craftsmanship, comfort, and innovation. Offering 5,495 sq. ft. of living space on a level 3.29-acre *unrestricted* lot, this 5-bedroom, 5.5-bath residence combines refined design with endless potential. Whether you envision an equestrian property, a mini-homestead, or a private retreat, this home delivers space and flexibility to bring your vision to life. Step inside to discover an open-concept layout centered around a stunning see-through wood-burning fireplace that connects the living, dining, and sitting areas. The chef's kitchen features high-end finishes, an expansive island, and a walk-in pantry, while cozy nooks throughout the home provide ideal spots for office space, crafts, or study areas. Enjoy seamless indoor-outdoor living on the screened porch off the main living room, or follow the charming breezeway that connects the home to the garage. Each of the five spacious bedrooms includes its own private en-suite bath, offering exceptional comfort and privacy for family and guests alike. The main-level guest suite provides easy accessibility, while the luxurious primary suite is a true retreat — featuring a spa-inspired bath with soaking tub, walk-in shower, and a custom closet that conveniently connects to the laundry room. Unique hidden features set this home apart, including secret doors, creative nooks, and a whimsical two-story playroom with a catamaran-inspired net a space that can easily transform into a media room or home theater. The expansive, double-fenced property is lined with mature arborvitae trees, offering both beauty and privacy. The detached garage includes a Scandinavian-inspired apartment above, complete with a bedroom, full bath, kitchen, and loft perfect for multi-generational living, guests, or short-term rental income. Built with efficiency in mind, this home includes spray-foam insulation, ZIP 2.0 sheathing, five independent HVAC systems, three tankless water heaters, and ultra-fast EPB fiber-optic internet ensuring modern comfort and sustainability year-round. Located on the peaceful Sequatchie County side of Signal Mountain, you'll enjoy lower taxes, scenic surroundings, and easy access to Chattanooga's amenities, dining, and outdoor recreation. A rare opportunity to own a modern mountain masterpiece that perfectly blends innovation, comfort, and craftsmanship schedule your private tour today!
Listing Agent
Better Homes and Gardens Real Estate Signature Brokers License #330842 Listed on: 10/01/2025

Home Details
Home Type
- Single Family
Est. Annual Taxes
- $3,022
Year Built
- Built in 2022
Lot Details
- 3.29 Acre Lot
- Lot Dimensions are 300x200
- Back and Front Yard Fenced
- Level Lot
- Open Lot
Parking
- 3 Car Attached Garage
- Parking Available
- Garage Door Opener
- Gravel Driveway
- Gated Parking
Home Design
- Slab Foundation
- Shingle Roof
- Asphalt Roof
- Metal Roof
Interior Spaces
- 5,495 Sq Ft Home
- 3-Story Property
- Open Floorplan
- Beamed Ceilings
- Cathedral Ceiling
- Ceiling Fan
- Skylights
- Recessed Lighting
- Wood Burning Fireplace
- Fireplace With Gas Starter
- ENERGY STAR Qualified Windows with Low Emissivity
- Family Room
- Living Room with Fireplace
- Formal Dining Room
- Home Office
- Loft
- Screened Porch
- Utility Room in Garage
- Storage
Kitchen
- Eat-In Kitchen
- Walk-In Pantry
- Free-Standing Gas Range
- Microwave
- Dishwasher
- Kitchen Island
- Granite Countertops
- Disposal
Flooring
- Wood
- Carpet
- Tile
Bedrooms and Bathrooms
- 5 Bedrooms
- En-Suite Bathroom
- Walk-In Closet
- In-Law or Guest Suite
- Double Vanity
- Soaking Tub
- Bathtub with Shower
- Double Shower
- Separate Shower
Laundry
- Laundry Room
- Laundry on upper level
- Washer and Electric Dryer Hookup
Outdoor Features
- Deck
- Patio
- Rain Gutters
Additional Homes
- Guest House
Schools
- Griffith Elementary School
- Sequatchie Middle School
- Sequatchie High School
Utilities
- Multiple cooling system units
- Central Heating and Cooling System
- Underground Utilities
- Propane
- Water Softener
- Septic Tank
- High Speed Internet
- Phone Available
- Cable TV Available
Community Details
- No Home Owners Association
Listing and Financial Details
- Assessor Parcel Number 092 054.10
Map
Home Values in the Area
Average Home Value in this Area
Tax History
| Year | Tax Paid | Tax Assessment Tax Assessment Total Assessment is a certain percentage of the fair market value that is determined by local assessors to be the total taxable value of land and additions on the property. | Land | Improvement |
|---|---|---|---|---|
| 2024 | $3,022 | $164,550 | $8,800 | $155,750 |
| 2023 | $1,453 | $164,550 | $8,800 | $155,750 |
| 2022 | $167 | $6,825 | $6,825 | $0 |
| 2021 | $0 | $6,825 | $6,825 | $0 |
Property History
| Date | Event | Price | List to Sale | Price per Sq Ft | Prior Sale |
|---|---|---|---|---|---|
| 10/15/2025 10/15/25 | Price Changed | $1,295,000 | -7.2% | $236 / Sq Ft | |
| 10/01/2025 10/01/25 | For Sale | $1,395,000 | +7.3% | $254 / Sq Ft | |
| 03/28/2024 03/28/24 | Sold | $1,300,000 | -5.5% | $236 / Sq Ft | View Prior Sale |
| 02/05/2024 02/05/24 | Off Market | $1,375,000 | -- | -- | |
| 01/10/2024 01/10/24 | For Sale | $1,375,000 | -- | $250 / Sq Ft |
Source: Greater Chattanooga REALTORS®
MLS Number: 1521444
APN: 077092 05410
- 468 Grayson Way
- 435 County Line Rd
- 78 Gray Rd
- 720 Miller Rd
- 28 Lynn Rd
- 844 Miller Rd
- 3014 Edgewood Dr
- 2435 Blue Mist Dr
- 460 Spring Dr
- 2610 Eagle Creek Way
- Laurel Plan at The Sanctuary at Signal Forest
- Wellesley Plan at The Sanctuary at Signal Forest
- Chestnut Hill Plan at The Sanctuary at Signal Forest
- Stillwater Plan at The Sanctuary at Signal Forest
- Waterford Plan at The Sanctuary at Signal Forest
- Lynden Plan at The Sanctuary at Signal Forest
- New Haven Plan at The Sanctuary at Signal Forest
- Willow Creek Plan at The Sanctuary at Signal Forest
- Shenandoah Plan at The Sanctuary at Signal Forest
- Azalea Hall Plan at The Sanctuary at Signal Forest
- 2505 Dowler Cir
- 7155 Sawyer Rd
- 629 Parsons Ln
- 642 Belletrace Cir
- 104 Sunnybrook Trail
- 312 Signal Mountain Blvd
- 5563 Stream Ln
- 5559 Stream Ln
- 815 Fairmount Ave
- 5468 Abby Grace Loop
- 650 Moonlit Trail
- 4126 Mountain Creek Rd
- 21752 River Canyon Rd Unit 21752J
- 21752 River Canyon Rd Unit 21726B
- 21752 River Canyon Rd
- 4053 Priceless View
- 3535 Mountain Creek Rd
- 3131 Mountain Creek Rd
- 3985 N Quail Ln Unit 3
- 6275 Teletha Ln

