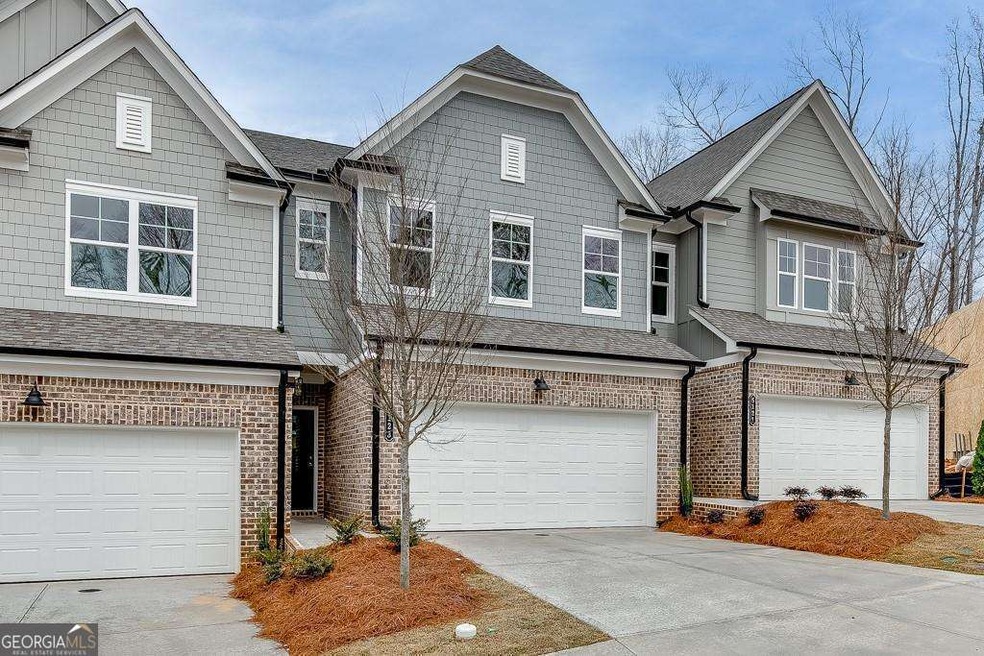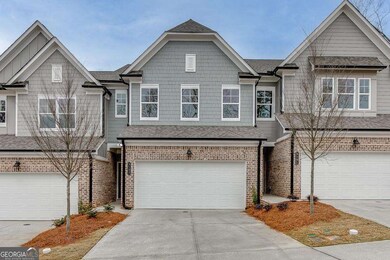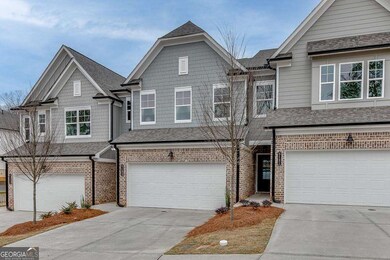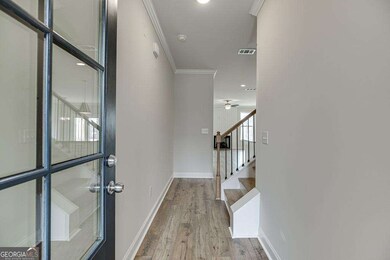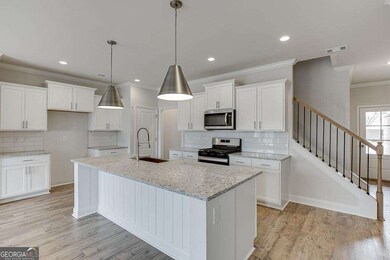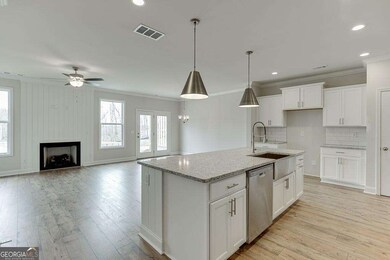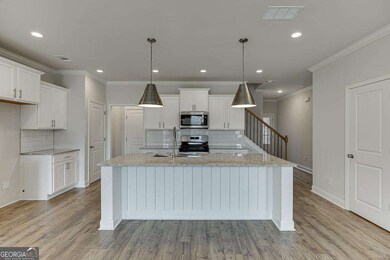763 Woods Chapel Rd Unit LOT 95 Sugar Hill, GA 30518
Estimated payment $2,801/month
Highlights
- New Construction
- End Unit
- Breakfast Area or Nook
- Sugar Hill Elementary School Rated A
- High Ceiling
- Walk-In Pantry
About This Home
Lot 95-The Smithwood Plan. These new 2 story townhomes at Park Ridge at Sugar Hill feature front entry 2 car garages. Top of the line finishes including Revwood LVP flooring, tile, quartz & granite countertop options. The latest of trends in paint color selections, these homes will not disappoint and they have a lot of opportunity for your wants and needs. Located close to downtown Sugar Hill with local restaurants, boutiques, walking trails and entertainment at the Sugar Hill bowl and the Eagle theater plus the E Center a fabulous athletic center which cost Sugar Hill residents about $10 per month. There is also the Sugar Hill golf club and Lake Lanier close by. Easy access to highways 985 and 400 and just minutes to Mall of Georgia. Photos are stock photos, not of actual home. Units available starting in February 2026. HOA includes lawn maintenance, termite treatments and common area maintenance. $7500 in closing costs with preferred lender Cross Country Mortgage.
Townhouse Details
Home Type
- Townhome
Year Built
- Built in 2025 | New Construction
Lot Details
- 1,742 Sq Ft Lot
- End Unit
HOA Fees
- $150 Monthly HOA Fees
Home Design
- Slab Foundation
- Composition Roof
- Concrete Siding
- Brick Front
Interior Spaces
- 1,834 Sq Ft Home
- 2-Story Property
- High Ceiling
- Ceiling Fan
- Factory Built Fireplace
- Double Pane Windows
- Entrance Foyer
- Family Room with Fireplace
Kitchen
- Breakfast Area or Nook
- Walk-In Pantry
- Microwave
- Dishwasher
- Kitchen Island
- Disposal
Flooring
- Carpet
- Laminate
- Tile
Bedrooms and Bathrooms
- 3 Bedrooms
- Walk-In Closet
- Double Vanity
Laundry
- Laundry Room
- Laundry on upper level
Home Security
Parking
- 2 Car Garage
- Garage Door Opener
Schools
- Sugar Hill Elementary School
- Lanier Middle School
- Lanier High School
Utilities
- Central Heating and Cooling System
- Underground Utilities
- Gas Water Heater
- High Speed Internet
- Phone Available
- Cable TV Available
Additional Features
- Patio
- Property is near shops
Listing and Financial Details
- Tax Lot 95
Community Details
Overview
- $1,800 Initiation Fee
- Association fees include insurance, ground maintenance, pest control
- Park Ridge At Sugar Hill Subdivision
Recreation
- Park
Security
- Carbon Monoxide Detectors
- Fire and Smoke Detector
Map
Home Values in the Area
Average Home Value in this Area
Property History
| Date | Event | Price | List to Sale | Price per Sq Ft |
|---|---|---|---|---|
| 11/13/2025 11/13/25 | For Sale | $422,742 | -- | $231 / Sq Ft |
Source: Georgia MLS
MLS Number: 10642955
- 757 Woods Chapel Rd Unit LOT 98
- Schubert Plan at Park Ridge at Sugar Hill
- Mendelssohn Plan at Park Ridge at Sugar Hill
- 867 Crested Hawk Trail
- 4575 Secret Cove Ct
- 900 Secret Cove Dr
- 4628 McEver View Dr
- 1015 Secret Cove Dr
- 1042 Edwin Ln
- 4687 Riley Run Ct Unit 1
- 4209 Tifton Ln
- 707 Dodd Trail Unit 164
- 4519 Cheeley Dr
- 815 Woods Chapel Rd
- 0 Buford Hwy Unit 10450757
- 0 Buford Hwy Unit 7517591
- 4648 Pine Tree Cir Unit B
- 4648 Pine Tree # B Cir
- 4225 Hidden Meadow Cir
- 953 Woods Chapel Rd
- 850 Woods Chapel Rd
- 4553 High Ridge Ct
- 4551 High Ridge Ct
- 4919 McEver View Dr
- 988 Sugar Vista Cir
- 4834 Diggers Way
- 804 Buford Hwy NE Unit A1
- 804 Buford Hwy NE Unit B
- 4195 Hidden Meadow Cir
- 4271 Woodward Mill Rd
- 4807 Larkin Pass
- 722 Level Creek Rd
- 4930 Sugar Creek Dr
- 4768 Sylvan St
- 1022 Level Creek Rd
- 1100 Peachtree Industrial Blvd
- 840 Old Spring Way NE
- 4991 Sugar Creek Dr
- 1071 Level Creek Rd Unit F
