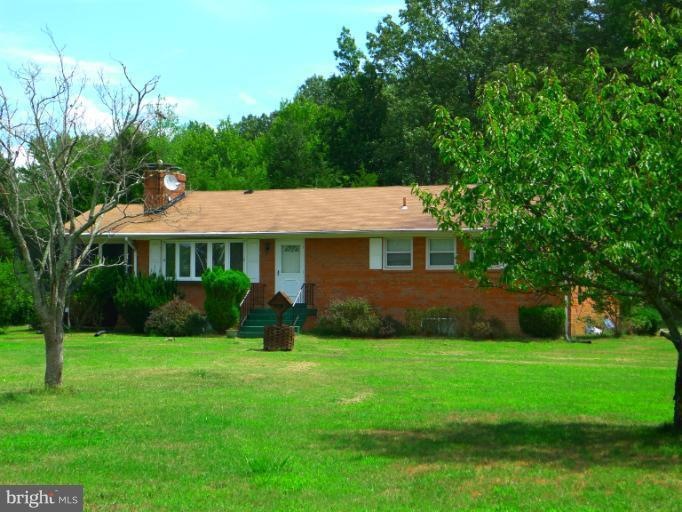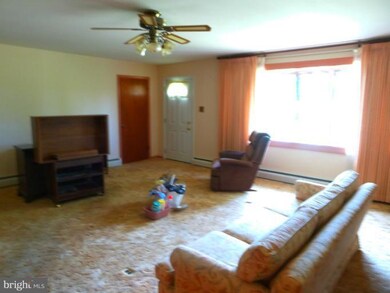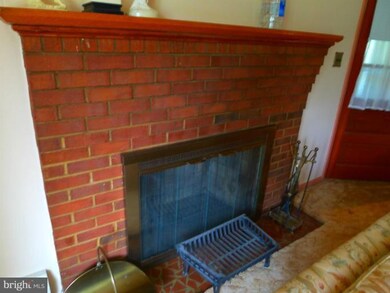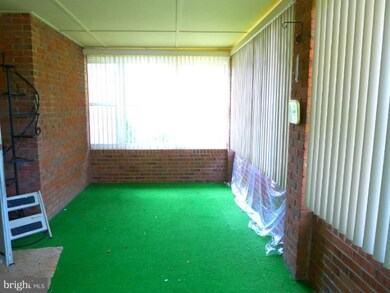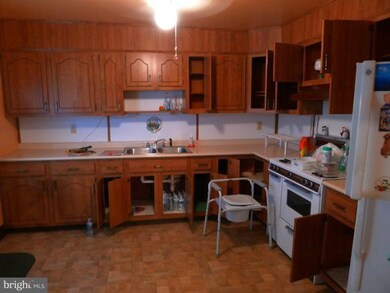
7630 Moores Rd Brandywine, MD 20613
Estimated Value: $377,000 - $423,000
Highlights
- 0.71 Acre Lot
- Attic
- Sun or Florida Room
- Rambler Architecture
- 1 Fireplace
- No HOA
About This Home
As of January 2013Convenient Country Living. Brick Rancher on .71 acre lot. 3 bedrooms; 2-full baths, hardwood floors, large partially finished basement. Private and picturesque.
Last Agent to Sell the Property
RE/MAX Leading Edge License #81039 Listed on: 08/03/2012

Home Details
Home Type
- Single Family
Est. Annual Taxes
- $2,728
Year Built
- Built in 1965
Lot Details
- 0.71 Acre Lot
- Property is zoned RR
Home Design
- Rambler Architecture
- Brick Exterior Construction
Interior Spaces
- Property has 2 Levels
- 1 Fireplace
- Window Treatments
- Living Room
- Game Room
- Sun or Florida Room
- Partially Finished Basement
- Connecting Stairway
- Attic
Kitchen
- Eat-In Kitchen
- Gas Oven or Range
Bedrooms and Bathrooms
- 3 Main Level Bedrooms
- En-Suite Primary Bedroom
- 2 Full Bathrooms
Laundry
- Dryer
- Washer
Parking
- Driveway
- Off-Street Parking
Outdoor Features
- Shed
Utilities
- Window Unit Cooling System
- Forced Air Heating System
- Heating System Uses Oil
- Well
- Natural Gas Water Heater
- Septic Tank
Community Details
- No Home Owners Association
- Brandywine Subdivision
Listing and Financial Details
- Assessor Parcel Number 17111187798
Ownership History
Purchase Details
Home Financials for this Owner
Home Financials are based on the most recent Mortgage that was taken out on this home.Similar Homes in the area
Home Values in the Area
Average Home Value in this Area
Purchase History
| Date | Buyer | Sale Price | Title Company |
|---|---|---|---|
| Ramdeen David | $175,000 | Capitol Title Insurance Agen |
Mortgage History
| Date | Status | Borrower | Loan Amount |
|---|---|---|---|
| Open | Ramdeen David | $20,000 | |
| Open | Ramdeen David | $151,454 | |
| Previous Owner | Holley Lois L | $130,000 | |
| Previous Owner | Holley Lois L | $100,000 |
Property History
| Date | Event | Price | Change | Sq Ft Price |
|---|---|---|---|---|
| 01/25/2013 01/25/13 | Sold | $175,000 | -2.7% | $119 / Sq Ft |
| 12/02/2012 12/02/12 | Pending | -- | -- | -- |
| 11/19/2012 11/19/12 | Price Changed | $179,900 | -5.3% | $122 / Sq Ft |
| 09/28/2012 09/28/12 | Price Changed | $189,900 | -5.0% | $129 / Sq Ft |
| 08/03/2012 08/03/12 | For Sale | $199,900 | -- | $136 / Sq Ft |
Tax History Compared to Growth
Tax History
| Year | Tax Paid | Tax Assessment Tax Assessment Total Assessment is a certain percentage of the fair market value that is determined by local assessors to be the total taxable value of land and additions on the property. | Land | Improvement |
|---|---|---|---|---|
| 2024 | $5,289 | $334,500 | $0 | $0 |
| 2023 | $4,778 | $299,200 | $0 | $0 |
| 2022 | $4,269 | $263,900 | $100,000 | $163,900 |
| 2021 | $4,098 | $252,100 | $0 | $0 |
| 2020 | $3,928 | $240,300 | $0 | $0 |
| 2019 | $3,757 | $228,500 | $73,700 | $154,800 |
| 2018 | $3,739 | $227,233 | $0 | $0 |
| 2017 | $3,364 | $225,967 | $0 | $0 |
| 2016 | -- | $224,700 | $0 | $0 |
| 2015 | $2,505 | $215,267 | $0 | $0 |
| 2014 | $2,505 | $205,833 | $0 | $0 |
Agents Affiliated with this Home
-
Annick Kelley

Seller's Agent in 2013
Annick Kelley
RE/MAX
(301) 262-0077
52 Total Sales
-
Bill Kelley
B
Seller Co-Listing Agent in 2013
Bill Kelley
RE/MAX
(301) 262-0077
35 Total Sales
-
Kelly Putz

Buyer's Agent in 2013
Kelly Putz
BARCROFT REALTY GROUP, LLC
(703) 961-8663
1 Total Sale
Map
Source: Bright MLS
MLS Number: 1004104406
APN: 11-1187798
- 12706 Crestwood Ave S
- 12715 Cricket Song Way
- 12713 Cricket Song Way
- 12711 Cricket Song Way
- 12709 Cricket Song Way
- 12707 Cricket Song Way
- 7009 Savannah Dr
- 7003 Savannah Dr
- 7007 Savannah Dr
- 7013 Savannah Dr
- 13626 Corinthian Ln Unit D - MOZART
- 8207 Rison Dr
- 7014 Gladebrook Rd
- 7018 Gladebrook Rd
- 7020 Gladebrook Rd
- 7829 Mondavi Dr
- 7042 Woodlands Green Rd
- 7022 Woodlands Green Rd
- 7026 Woodlands Green Rd
- 7028 Woodlands Green Rd
- 7630 Moores Rd
- 7622 Moores Rd
- 7620 Moores Rd
- 7616 Moores Rd
- 7612 Moores Rd
- 7319 Moores Rd
- 7608 Moores Rd
- 7311 Moores Rd
- 7401 Moores Rd
- 7317 Moores Rd
- 7604 Moores Rd
- 0 Moores Rd Unit MDPG2103784
- 0 Moores Rd Unit MDPG2028446
- 0 Moores Rd Unit PG7724945
- 0 Moores Rd Unit PG7724959
- 0 Moores Rd Unit PG7722590
- 0 Moores Rd Unit PG7722935
- 0 Moores Rd Unit 1009489006
- 0 Moores Rd Unit 1009488862
- 0 Moores Rd Unit 1009487098
