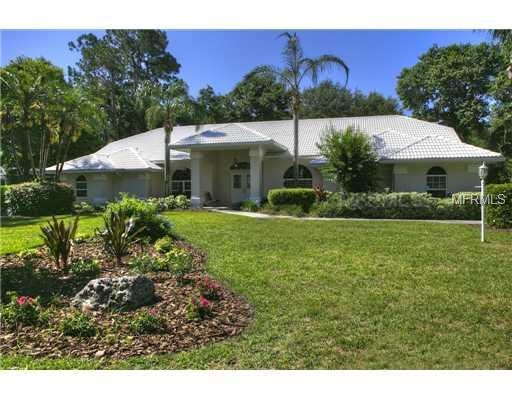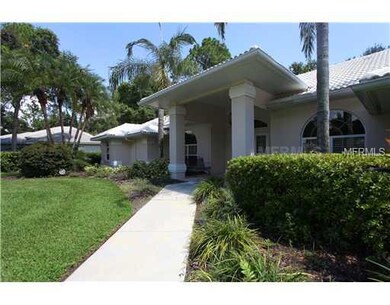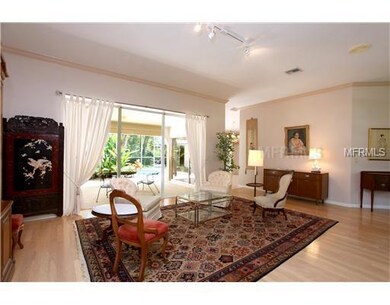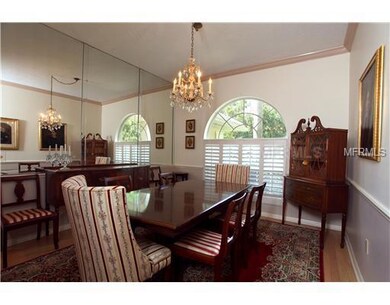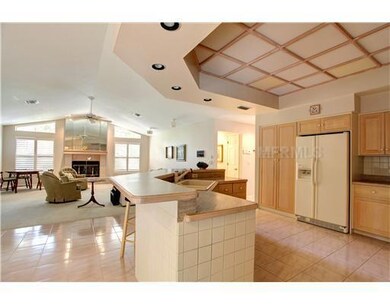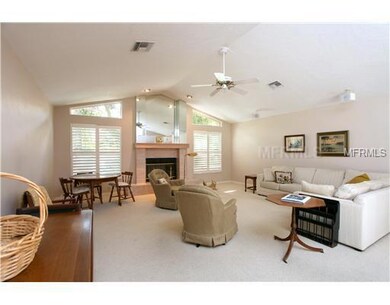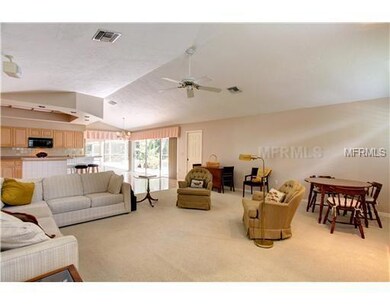
7630 Weeping Willow Cir Sarasota, FL 34241
Bent Tree Village NeighborhoodHighlights
- Screened Pool
- Gated Community
- Open Floorplan
- Lakeview Elementary School Rated A
- View of Trees or Woods
- Deck
About This Home
As of August 2017Move right in to this charming home in the sought after neighborhood of Woodlands of Bent Tree. Sitting on a private lot, this home is situated on a preserve with a lush botanical setting as your back yard Inside you will find all the features that makesthis home a must see. Over 3200 heated sq ft, open plan with wonderful views, large living room, spacious and well appointed great room containing kitchen-family room and natural fireplace. Casual elegance with both wood and tile floors. Six sliding doors from the master bedroom, living room, kitchen and separate family suite highlights the open flow of this pristine home. Centrally located near schools, shopping and the white sandy beaches of Siesta Key.
Last Agent to Sell the Property
KAREN GRANT
LIMBO COMPANY SARASOTA ASSOC License #3105549 Listed on: 05/10/2011
Home Details
Home Type
- Single Family
Est. Annual Taxes
- $5,057
Year Built
- Built in 1990
Lot Details
- 0.6 Acre Lot
- Mature Landscaping
- Well Sprinkler System
- Landscaped with Trees
- Property is zoned RE1
HOA Fees
- $79 Monthly HOA Fees
Parking
- 2 Car Attached Garage
- Rear-Facing Garage
- Side Facing Garage
- Garage Door Opener
- Open Parking
Property Views
- Woods
- Park or Greenbelt
Home Design
- Slab Foundation
- Tile Roof
- Block Exterior
- Stucco
Interior Spaces
- 3,203 Sq Ft Home
- Open Floorplan
- Cathedral Ceiling
- Ceiling Fan
- Wood Burning Fireplace
- Window Treatments
- Sliding Doors
- Family Room Off Kitchen
- Formal Dining Room
Kitchen
- Eat-In Kitchen
- Built-In Oven
- Range
- Microwave
- Dishwasher
- Solid Wood Cabinet
- Disposal
Flooring
- Wood
- Ceramic Tile
Bedrooms and Bathrooms
- 3 Bedrooms
- Split Bedroom Floorplan
- Walk-In Closet
Pool
- Screened Pool
- Heated Pool
- Fence Around Pool
- Spa
Outdoor Features
- Deck
- Screened Patio
- Porch
Schools
- Lakeview Elementary School
- Sarasota Middle School
- Sarasota High School
Utilities
- Forced Air Zoned Heating and Cooling System
- Heat Pump System
- Underground Utilities
- Cable TV Available
Listing and Financial Details
- Homestead Exemption
- Tax Lot 92
- Assessor Parcel Number 0267130017
Community Details
Overview
- Bent Tree Village Community
- Bent Tree Village Unit 3 Subdivision
- The community has rules related to deed restrictions
- Greenbelt
Security
- Gated Community
Ownership History
Purchase Details
Home Financials for this Owner
Home Financials are based on the most recent Mortgage that was taken out on this home.Purchase Details
Purchase Details
Home Financials for this Owner
Home Financials are based on the most recent Mortgage that was taken out on this home.Purchase Details
Home Financials for this Owner
Home Financials are based on the most recent Mortgage that was taken out on this home.Purchase Details
Home Financials for this Owner
Home Financials are based on the most recent Mortgage that was taken out on this home.Purchase Details
Home Financials for this Owner
Home Financials are based on the most recent Mortgage that was taken out on this home.Similar Homes in Sarasota, FL
Home Values in the Area
Average Home Value in this Area
Purchase History
| Date | Type | Sale Price | Title Company |
|---|---|---|---|
| Warranty Deed | $640,000 | Attorney | |
| Warranty Deed | $502,120 | None Available | |
| Warranty Deed | $435,000 | Sunbelt Title Agency | |
| Warranty Deed | $575,000 | -- | |
| Warranty Deed | $387,500 | -- | |
| Warranty Deed | $380,000 | -- |
Mortgage History
| Date | Status | Loan Amount | Loan Type |
|---|---|---|---|
| Open | $100,000 | Credit Line Revolving | |
| Previous Owner | $300,000 | Purchase Money Mortgage | |
| Previous Owner | $161,500 | New Conventional | |
| Previous Owner | $75,000 | Credit Line Revolving | |
| Previous Owner | $162,500 | No Value Available | |
| Previous Owner | $304,000 | No Value Available |
Property History
| Date | Event | Price | Change | Sq Ft Price |
|---|---|---|---|---|
| 08/17/2018 08/17/18 | Off Market | $640,000 | -- | -- |
| 08/15/2017 08/15/17 | Sold | $640,000 | -4.3% | $200 / Sq Ft |
| 06/09/2017 06/09/17 | Pending | -- | -- | -- |
| 03/06/2017 03/06/17 | For Sale | $669,000 | +53.8% | $209 / Sq Ft |
| 03/26/2012 03/26/12 | Sold | $435,000 | 0.0% | $136 / Sq Ft |
| 03/05/2012 03/05/12 | Pending | -- | -- | -- |
| 05/10/2011 05/10/11 | For Sale | $435,000 | -- | $136 / Sq Ft |
Tax History Compared to Growth
Tax History
| Year | Tax Paid | Tax Assessment Tax Assessment Total Assessment is a certain percentage of the fair market value that is determined by local assessors to be the total taxable value of land and additions on the property. | Land | Improvement |
|---|---|---|---|---|
| 2024 | $6,172 | $520,054 | -- | -- |
| 2023 | $6,172 | $504,907 | $0 | $0 |
| 2022 | $6,026 | $490,201 | $0 | $0 |
| 2021 | $5,936 | $475,923 | $0 | $0 |
| 2020 | $5,960 | $469,352 | $0 | $0 |
| 2019 | $5,772 | $458,800 | $126,900 | $331,900 |
| 2018 | $6,103 | $486,600 | $126,900 | $359,700 |
| 2017 | $6,318 | $459,700 | $126,900 | $332,800 |
| 2016 | $7,323 | $526,600 | $104,100 | $422,500 |
| 2015 | $6,092 | $422,900 | $95,500 | $327,400 |
| 2014 | $5,559 | $376,100 | $0 | $0 |
Agents Affiliated with this Home
-

Seller's Agent in 2017
Louis Wery
PREMIER SOTHEBY'S INTERNATIONAL REALTY
(941) 232-3001
29 Total Sales
-

Buyer's Agent in 2017
Mike Payne, PA
BRIGHT REALTY
(941) 928-8145
29 Total Sales
-
K
Seller's Agent in 2012
KAREN GRANT
LIMBO COMPANY SARASOTA ASSOC
-
M
Buyer's Agent in 2012
Mary Clarke
COLDWELL BANKER REALTY
(941) 544-0021
11 Total Sales
Map
Source: Stellar MLS
MLS Number: A3943315
APN: 0267-13-0017
- 7705 Weeping Willow Cir
- 7604 Weeping Willow Cir
- 7729 Red Cedar Ln
- 5012 Cherry Laurel Way
- 7426 Weeping Willow Blvd
- 5330 Hyland Hills Ave Unit 2314
- 5320 Hyland Hills Ave Unit 2214
- 7430 Weeping Willow Dr
- 7421 Weeping Willow Blvd
- 7404 Weeping Willow Blvd
- 5645 Churchill Downs Rd
- 7717 Sandhill Lake Dr
- 4959 Southern Wood Dr
- 7659 Trillium Blvd
- 7321 Hemlock Ln
- 5217 Chase Oaks Dr
- 5240 Hyland Hills Ave Unit 1425
- 5240 Hyland Hills Ave Unit 1426
- 7313 Crape Myrtle Way
- 7317 Crape Myrtle Way
