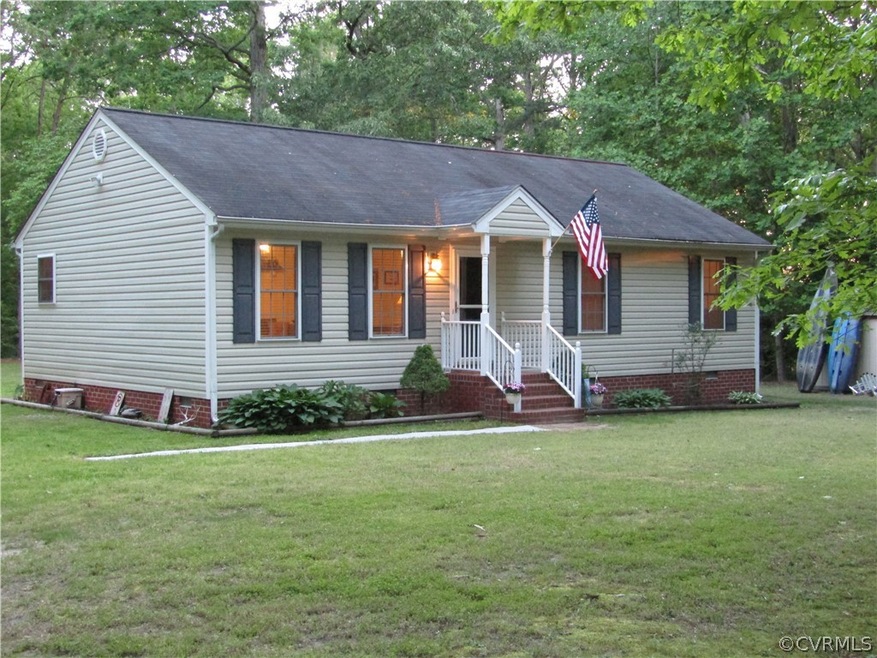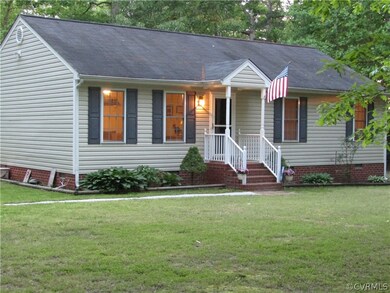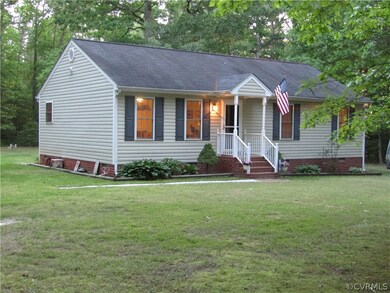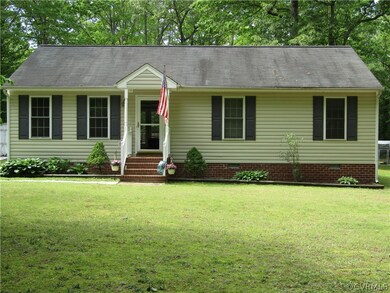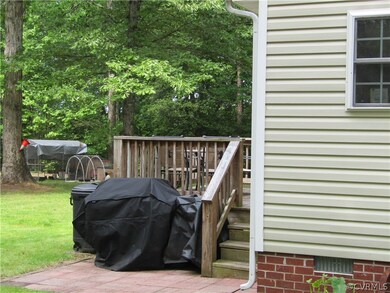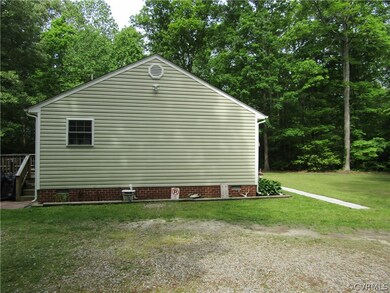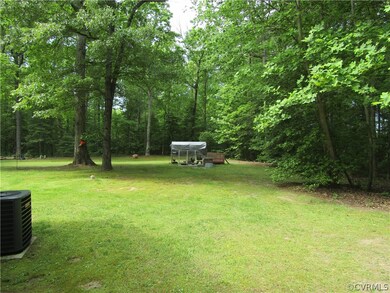
7630 Williams Grove Trail Unit A Quinton, VA 23141
Highlights
- Deck
- Eat-In Kitchen
- Cooling Available
- Front Porch
- Walk-In Closet
- En-Suite Primary Bedroom
About This Home
As of July 2020WOW! This beautiful 3 bedroom 2 bath rancher sits nestled on a 2.35 acre lot. This home offers so much privacy in a park like setting, with large rear deck 2 sheds fire pit and lots of nature. Inside this home has large living room with ceiling fan. large eat-in-kitchen with generous cabinet and counter top space. A large utility room just off kitchen, Just down the hall you have 2 bedrooms with master at end of hall. Master has walk in closet and full bath. This home is just what you are looking for don't miss this one !!!!!!
Home Details
Home Type
- Single Family
Est. Annual Taxes
- $1,559
Year Built
- Built in 2003
Lot Details
- 2.35 Acre Lot
- Zoning described as A1
Home Design
- Frame Construction
- Shingle Roof
- Composition Roof
- Vinyl Siding
Interior Spaces
- 1,144 Sq Ft Home
- 1-Story Property
- Ceiling Fan
- Crawl Space
- Washer and Dryer Hookup
Kitchen
- Eat-In Kitchen
- <<OvenToken>>
- Stove
- Dishwasher
- Laminate Countertops
Flooring
- Partially Carpeted
- Vinyl
Bedrooms and Bathrooms
- 3 Bedrooms
- En-Suite Primary Bedroom
- Walk-In Closet
- 2 Full Bathrooms
Parking
- Driveway
- Unpaved Parking
- Off-Street Parking
Outdoor Features
- Deck
- Outbuilding
- Front Porch
Schools
- G. W. Watkins Elementary School
- New Kent Middle School
- New Kent High School
Utilities
- Cooling Available
- Heat Pump System
- Well
- Water Heater
- Septic Tank
Listing and Financial Details
- Tax Lot 1A
- Assessor Parcel Number 21 10 1A
Ownership History
Purchase Details
Home Financials for this Owner
Home Financials are based on the most recent Mortgage that was taken out on this home.Purchase Details
Home Financials for this Owner
Home Financials are based on the most recent Mortgage that was taken out on this home.Similar Homes in Quinton, VA
Home Values in the Area
Average Home Value in this Area
Purchase History
| Date | Type | Sale Price | Title Company |
|---|---|---|---|
| Warranty Deed | $235,000 | None Available | |
| Warranty Deed | $191,500 | None Available |
Mortgage History
| Date | Status | Loan Amount | Loan Type |
|---|---|---|---|
| Open | $237,373 | New Conventional | |
| Previous Owner | $193,434 | New Conventional | |
| Previous Owner | $120,700 | New Conventional |
Property History
| Date | Event | Price | Change | Sq Ft Price |
|---|---|---|---|---|
| 07/17/2020 07/17/20 | Sold | $235,000 | -2.1% | $205 / Sq Ft |
| 05/15/2020 05/15/20 | Pending | -- | -- | -- |
| 05/10/2020 05/10/20 | For Sale | $239,950 | +25.3% | $210 / Sq Ft |
| 05/11/2017 05/11/17 | Sold | $191,500 | -1.8% | $167 / Sq Ft |
| 03/23/2017 03/23/17 | Pending | -- | -- | -- |
| 02/10/2017 02/10/17 | Price Changed | $194,950 | -2.5% | $170 / Sq Ft |
| 01/28/2017 01/28/17 | Price Changed | $199,950 | -2.4% | $175 / Sq Ft |
| 11/11/2016 11/11/16 | For Sale | $204,950 | -- | $179 / Sq Ft |
Tax History Compared to Growth
Tax History
| Year | Tax Paid | Tax Assessment Tax Assessment Total Assessment is a certain percentage of the fair market value that is determined by local assessors to be the total taxable value of land and additions on the property. | Land | Improvement |
|---|---|---|---|---|
| 2024 | $1,689 | $286,200 | $101,300 | $184,900 |
| 2023 | $1,686 | $251,600 | $79,100 | $172,500 |
| 2022 | $1,686 | $251,600 | $79,100 | $172,500 |
| 2021 | $1,564 | $198,000 | $62,300 | $135,700 |
| 2020 | $156 | $198,000 | $62,300 | $135,700 |
| 2019 | $1,559 | $190,100 | $53,000 | $137,100 |
| 2018 | $1,559 | $190,100 | $53,000 | $137,100 |
| 2017 | $1,464 | $176,400 | $53,000 | $123,400 |
| 2016 | $1,464 | $176,400 | $53,000 | $123,400 |
| 2015 | $1,268 | $150,900 | $48,500 | $102,400 |
| 2014 | -- | $150,900 | $48,500 | $102,400 |
Agents Affiliated with this Home
-
Tim Smith
T
Seller's Agent in 2020
Tim Smith
Lee Conner Realty & Assoc. LLC
(804) 690-5262
34 Total Sales
-
Chuck Jenkins

Seller's Agent in 2017
Chuck Jenkins
Long & Foster
(804) 397-9389
236 Total Sales
-
Brandon Jenkins

Seller Co-Listing Agent in 2017
Brandon Jenkins
Real Broker LLC
(804) 929-3459
205 Total Sales
Map
Source: Central Virginia Regional MLS
MLS Number: 2014140
APN: 21 10 1A
- 7130 Lovegrass Ct
- 7011 Blue Stem Ct
- 7631 Lovegrass Terrace
- 7370 Fougere Place
- 7600 Broomsedge Ct
- 7598 Broomsedge Ct
- 7744 Arbor Marsh Terrace
- 7599 Broomsedge Ct
- 7586 Broomsedge Ct
- 7747 Arbor Marsh Terrace
- 7595 Broomsedge Ct
- 7752 Arbor Marsh Terrace
- 7585 Broomsedge Ct
- 7751 Arbor Marsh Terrace
- 7760 Arbor Marsh Terrace
- 7755 Arbor Marsh Terrace
- 7547 Sedge Dr
- 7757 Arbor Marsh Terrace
- 7776 Arbor Marsh Terrace
- 7761 Arbor Marsh Terrace
