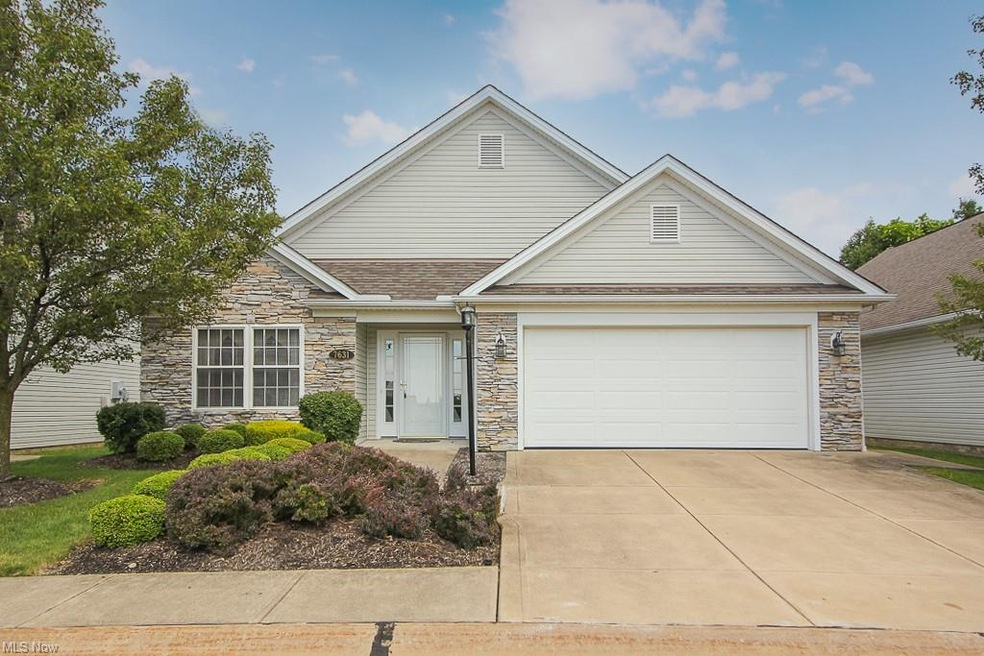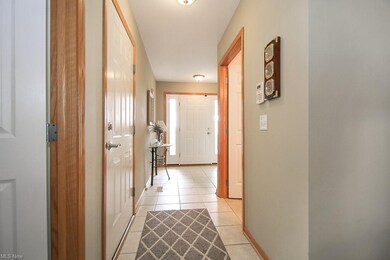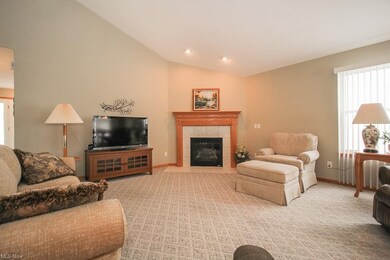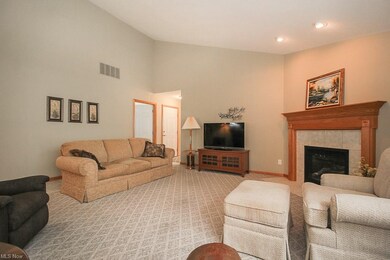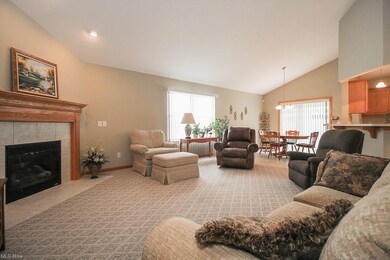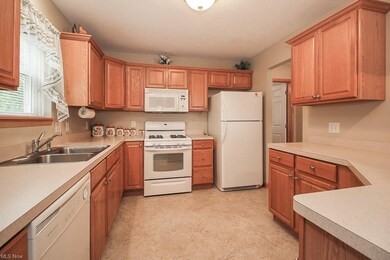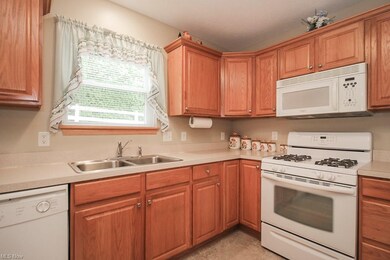
7631 Falling Leaf Dr Unit 49 Seven Hills, OH 44131
Estimated Value: $299,000 - $339,000
Highlights
- Senior Community
- 2 Car Attached Garage
- Home Security System
- 1 Fireplace
- Patio
- Forced Air Heating and Cooling System
About This Home
As of September 2021Are you looking for a maintenance free 1st floor living ranch? You have found it! This home is meticulously maintained by the ORIGINAL owner, non-smoker and no pets ever lived here! This is the desirable Autumn Hill age 55 and older community in Seven Hills. Residents can join the Seven Hills Rec Center. The great room has vaulted ceilings and a gas fireplace open to the kitchen. The kitchen has plenty of storage space and beautiful cabinetry! All kitchen appliances stay! The dining room has a slider to the private back yard. The owner’s suite is large with a walk in closet. First floor laundry room and washer and dryer are included. Attached 2 car garage. No maintenance to do here! Lawn and snowplowing is included. Furnishings available for sale.
Home Details
Home Type
- Single Family
Est. Annual Taxes
- $4,352
Year Built
- Built in 2004
Lot Details
- 4,574 Sq Ft Lot
- Sprinkler System
HOA Fees
- $170 Monthly HOA Fees
Home Design
- Asphalt Roof
- Stone Siding
- Vinyl Construction Material
Interior Spaces
- 1,571 Sq Ft Home
- 1-Story Property
- 1 Fireplace
Kitchen
- Range
- Microwave
- Dishwasher
- Disposal
Bedrooms and Bathrooms
- 2 Bedrooms | 1 Main Level Bedroom
- 2 Full Bathrooms
Laundry
- Dryer
- Washer
Home Security
- Home Security System
- Fire and Smoke Detector
Parking
- 2 Car Attached Garage
- Garage Drain
- Garage Door Opener
Outdoor Features
- Patio
Utilities
- Forced Air Heating and Cooling System
- Heating System Uses Gas
Community Details
- Senior Community
- Association fees include insurance, exterior building, landscaping, property management, reserve fund, snow removal, trash removal
- Autumn Hill Estates 49 Community
Listing and Financial Details
- Assessor Parcel Number 552-23-149
Ownership History
Purchase Details
Home Financials for this Owner
Home Financials are based on the most recent Mortgage that was taken out on this home.Purchase Details
Home Financials for this Owner
Home Financials are based on the most recent Mortgage that was taken out on this home.Purchase Details
Purchase Details
Similar Homes in the area
Home Values in the Area
Average Home Value in this Area
Purchase History
| Date | Buyer | Sale Price | Title Company |
|---|---|---|---|
| Stark John F | $257,500 | Chicago Title Insurance C | |
| Bardy Bernard L | $198,900 | Progressive Land Title Ag | |
| Autumn Hills Building & Development Co L | -- | Progressive Land Title |
Mortgage History
| Date | Status | Borrower | Loan Amount |
|---|---|---|---|
| Open | Stark John F | $17,000 | |
| Open | Stark John F | $192,000 |
Property History
| Date | Event | Price | Change | Sq Ft Price |
|---|---|---|---|---|
| 09/10/2021 09/10/21 | Sold | $257,500 | -0.9% | $164 / Sq Ft |
| 08/17/2021 08/17/21 | Pending | -- | -- | -- |
| 08/14/2021 08/14/21 | For Sale | $259,900 | -- | $165 / Sq Ft |
Tax History Compared to Growth
Tax History
| Year | Tax Paid | Tax Assessment Tax Assessment Total Assessment is a certain percentage of the fair market value that is determined by local assessors to be the total taxable value of land and additions on the property. | Land | Improvement |
|---|---|---|---|---|
| 2024 | $5,183 | $87,290 | $17,745 | $69,545 |
| 2023 | $4,783 | $68,890 | $14,250 | $54,640 |
| 2022 | $4,756 | $68,880 | $14,245 | $54,635 |
| 2021 | $4,288 | $68,880 | $14,250 | $54,640 |
| 2020 | $4,352 | $62,060 | $12,850 | $49,210 |
| 2019 | $4,166 | $177,300 | $36,700 | $140,600 |
| 2018 | $3,832 | $62,060 | $12,850 | $49,210 |
| 2017 | $3,732 | $53,800 | $12,920 | $40,880 |
| 2016 | $3,704 | $53,800 | $12,920 | $40,880 |
| 2015 | $3,310 | $53,800 | $12,920 | $40,880 |
| 2014 | $3,310 | $50,750 | $12,180 | $38,570 |
Agents Affiliated with this Home
-
Sharon LaBuda

Seller's Agent in 2021
Sharon LaBuda
Howard Hanna
(216) 906-9047
21 in this area
161 Total Sales
Map
Source: MLS Now
MLS Number: 4307204
APN: 552-23-149
- 200 Village Dr Unit 15
- 1159 Orchardview Rd
- VL Orchardview Rd
- 7417 Broadview Rd
- 1632 Jo Ann Dr
- 3187 Jasmine Dr
- 0 V L Gene Dr
- 1903 David Ave
- 1760 W Sprague Rd
- 4253 Vincent Dr
- 0 Hillside Rd
- 8086 Mccreary Rd
- 2271 Jacqueline Dr
- 2330 Judy Dr
- 7480 Ludwin Dr
- 1530 Sherman Dr
- 1071 Gettysburg Dr
- 4300 Lake Charles Dr
- 7791 Hoertz Rd
- 129 Kimrose Ln
- 7631 Falling Leaf Dr Unit 49
- 7629 Falling Leaf Dr
- 7635 Falling Leaf Dr
- 585 Harvest Ln
- 7625 Falling Leaf Dr Unit 51
- 584 Falling Leaf Dr
- 7639 Falling Leaf Dr
- 7630 Walnutwood Dr
- 602 Harvest Ln Unit 37
- 561 Harvest Ln
- 7621 Falling Leaf Dr
- 560 Falling Leaf Dr
- 576 Harvest Ln
- 7640 Walnutwood Dr
- 601 Falling Leaf Dr
- 7610 Walnutwood Dr
- 575 Falling Leaf Dr
- 531 Harvest Ln
- 552 Harvest Ln
- 530 Falling Leaf Dr Unit 71
