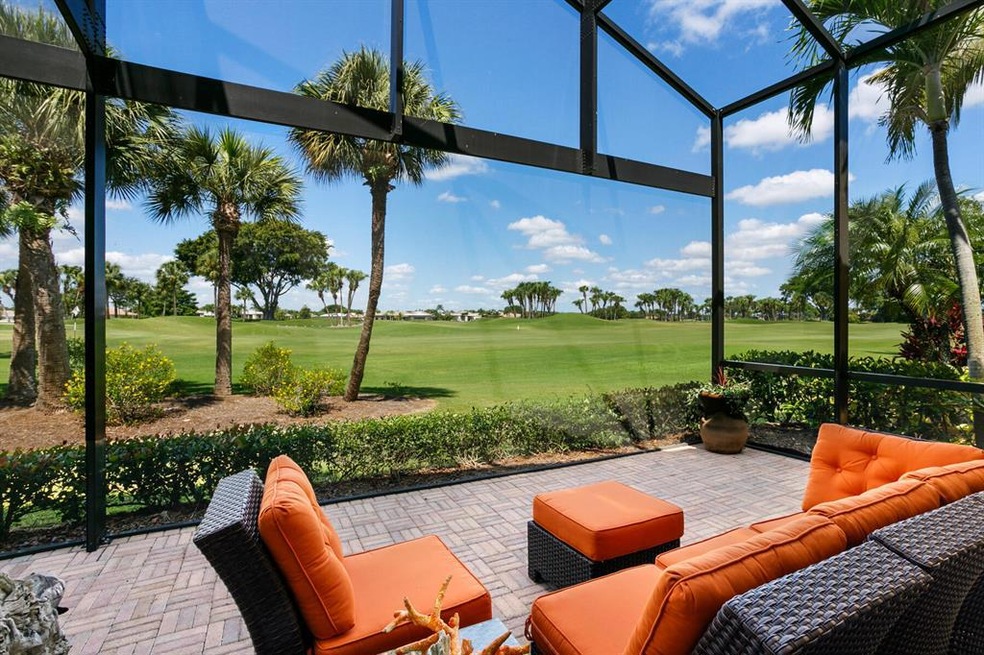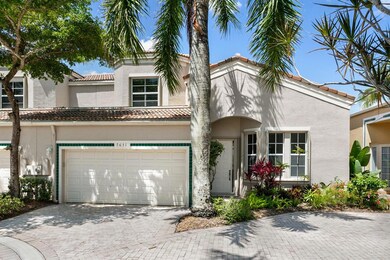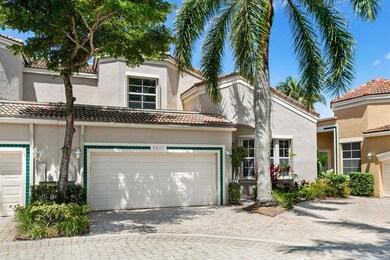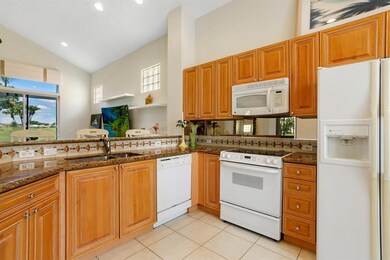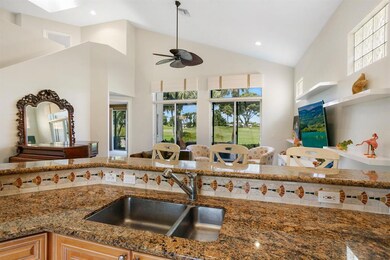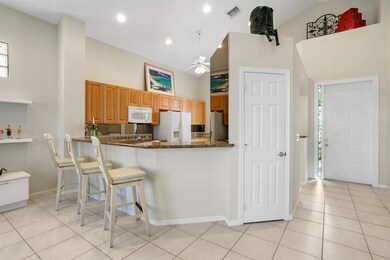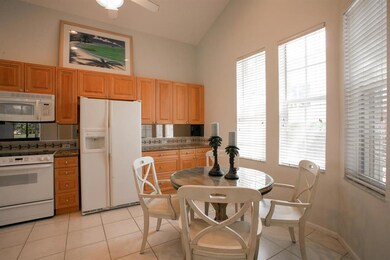
7631 Iris Ct West Palm Beach, FL 33412
Estimated Value: $396,617 - $535,000
Highlights
- Gated with Attendant
- Golf Course View
- Clubhouse
- Pierce Hammock Elementary School Rated A-
- Private Membership Available
- Sauna
About This Home
As of November 2021Beautiful 3 Bedroom 2.1 Bath home located on the green of the Heritage Golf Course. Double fairway views, this Jack Nicklaus design is a golfers paradise. High ceilings and a great room allow for open living concept .NEW AC SEPT 2021 The Kitchen has granite counters and GE Profile appliances and tumbled marble backsplash. The large Master suite is located on the main level, built in closets , Master Bath has both tub and shower , dual sinks with Granite counters. Hurry , make this home yours and Live the lifestyle you always dreamed of !
Last Agent to Sell the Property
Keller Williams Realty/P B License #3411546 Listed on: 05/24/2021

Townhouse Details
Home Type
- Townhome
Est. Annual Taxes
- $3,409
Year Built
- Built in 2000
Lot Details
- 2,458 Sq Ft Lot
HOA Fees
- $550 Monthly HOA Fees
Parking
- 2 Car Attached Garage
Home Design
- Spanish Tile Roof
- Tile Roof
Interior Spaces
- 1,832 Sq Ft Home
- 2-Story Property
- Furnished or left unfurnished upon request
- Ceiling Fan
- Plantation Shutters
- Sliding Windows
- Den
- Screened Porch
- Golf Course Views
- Home Security System
Kitchen
- Breakfast Area or Nook
- Eat-In Kitchen
- Breakfast Bar
- Dishwasher
- Disposal
Flooring
- Carpet
- Ceramic Tile
Bedrooms and Bathrooms
- 3 Bedrooms
- Walk-In Closet
Laundry
- Laundry Room
- Washer and Dryer
Utilities
- Central Heating and Cooling System
- Cable TV Available
Listing and Financial Details
- Assessor Parcel Number 74414225070000450
Community Details
Overview
- Association fees include cable TV, pool(s)
- Private Membership Available
- Ibis Golf And Country Clu Subdivision
Amenities
- Sauna
- Clubhouse
Recreation
- Community Pool
- Community Spa
- Putting Green
Pet Policy
- Pets Allowed
Security
- Gated with Attendant
Ownership History
Purchase Details
Home Financials for this Owner
Home Financials are based on the most recent Mortgage that was taken out on this home.Purchase Details
Home Financials for this Owner
Home Financials are based on the most recent Mortgage that was taken out on this home.Purchase Details
Home Financials for this Owner
Home Financials are based on the most recent Mortgage that was taken out on this home.Purchase Details
Purchase Details
Home Financials for this Owner
Home Financials are based on the most recent Mortgage that was taken out on this home.Purchase Details
Purchase Details
Home Financials for this Owner
Home Financials are based on the most recent Mortgage that was taken out on this home.Similar Homes in the area
Home Values in the Area
Average Home Value in this Area
Purchase History
| Date | Buyer | Sale Price | Title Company |
|---|---|---|---|
| Vachon Elodie | $345,000 | Attorney | |
| Baratier Kmberlee | $117,500 | Attorney | |
| Feldscher Barry | $150,465 | Attorney | |
| Stern Richard | $300,000 | Attorney | |
| Orsley Jack E | $320,000 | Horizon Title Services Inc | |
| Vogel Allan | $298,500 | -- | |
| Brody Dennis | $270,000 | -- |
Mortgage History
| Date | Status | Borrower | Loan Amount |
|---|---|---|---|
| Previous Owner | Orsley Jacqueline | $150,000 | |
| Previous Owner | Orsley Jack E | $225,000 | |
| Previous Owner | Brody Dennis | $200,000 | |
| Previous Owner | Brody Dennis | $199,900 |
Property History
| Date | Event | Price | Change | Sq Ft Price |
|---|---|---|---|---|
| 11/24/2021 11/24/21 | Sold | $345,000 | -16.5% | $188 / Sq Ft |
| 10/25/2021 10/25/21 | Pending | -- | -- | -- |
| 05/24/2021 05/24/21 | For Sale | $413,000 | +251.5% | $225 / Sq Ft |
| 01/31/2020 01/31/20 | Sold | $117,500 | -36.3% | $64 / Sq Ft |
| 01/01/2020 01/01/20 | Pending | -- | -- | -- |
| 05/13/2019 05/13/19 | For Sale | $184,500 | +22.6% | $101 / Sq Ft |
| 05/14/2018 05/14/18 | Sold | $150,465 | -16.4% | $82 / Sq Ft |
| 04/14/2018 04/14/18 | Pending | -- | -- | -- |
| 01/17/2018 01/17/18 | For Sale | $179,900 | -- | $98 / Sq Ft |
Tax History Compared to Growth
Tax History
| Year | Tax Paid | Tax Assessment Tax Assessment Total Assessment is a certain percentage of the fair market value that is determined by local assessors to be the total taxable value of land and additions on the property. | Land | Improvement |
|---|---|---|---|---|
| 2024 | $7,041 | $271,565 | -- | -- |
| 2023 | $6,685 | $246,877 | $0 | $0 |
| 2022 | $5,627 | $224,434 | $0 | $0 |
| 2021 | $3,179 | $107,594 | $0 | $107,594 |
| 2020 | $3,409 | $117,724 | $0 | $117,724 |
| 2019 | $3,453 | $117,898 | $0 | $117,898 |
| 2018 | $2,988 | $102,493 | $0 | $102,493 |
| 2017 | $3,417 | $112,636 | $0 | $0 |
| 2016 | $3,558 | $122,743 | $0 | $0 |
| 2015 | $3,450 | $112,885 | $0 | $0 |
| 2014 | $3,362 | $108,028 | $0 | $0 |
Agents Affiliated with this Home
-
Kathleen Chiarello
K
Seller's Agent in 2021
Kathleen Chiarello
Keller Williams Realty/P B
(561) 236-1151
36 Total Sales
-
Ann Simeone
A
Seller Co-Listing Agent in 2021
Ann Simeone
Keller Williams Realty/P B
(561) 500-3246
24 Total Sales
-
Eric Telchin
E
Buyer's Agent in 2021
Eric Telchin
The Telchin Group LLC
(561) 301-0249
255 Total Sales
-
Barbara Telchin
B
Seller Co-Listing Agent in 2020
Barbara Telchin
The Telchin Group LLC
(561) 776-7321
160 Total Sales
-
T
Seller's Agent in 2018
Taru DeAndrea
Trulux Real Estate, Inc
-
Craig De8
C
Seller Co-Listing Agent in 2018
Craig De8
Premier Brokers International
20 Total Sales
Map
Source: BeachesMLS
MLS Number: R10718712
APN: 74-41-42-25-07-000-0450
- 7639 Gumbo Limbo Ct
- 7575 Orchid Hammock Dr
- 7663 Estuary Ct
- 7687 Dahlia Ct
- 7502 Orchid Hammock Dr
- 7730 Blue Heron Way
- 7731 Blue Heron Way
- 8118 Sandpiper Way
- 8150 Sandpiper Way
- 7541 Monte Verde Ln
- 7976 Via Villagio
- 8201 Sandpiper Way
- 10255 Sand Cay Ln
- 10520 Hawks Landing Terrace
- 7953 Cranes Pointe Way
- 8202 Quail Meadow Trace
- 8186 Quail Meadow Way
- 7190 Tradition Cove Ln E
- 7115 Eagle Terrace
- 7302 Horizon Dr
- 7631 Iris Ct Unit 7631
- 7631 Iris Ct
- 7629 Iris Ct
- 7633 Iris Ct
- 7643 Gumbo Limbo Ct
- 7635 Iris Ct
- 7627 Iris Ct
- 7625 Iris Ct
- 7645 Gumbo Limbo Ct
- 7623 Iris Ct
- 7647 Gumbo Limbo Ct
- 7595 Orchid Hammock Dr Unit 1d
- 7591 Orchid Hammock Dr Unit 5B
- 7587 Orchid Hammock Dr Unit 5A
- 7595 Orchid Hammock Dr Unit 5D
- 7583 Orchid Hammock Dr Unit 5C
- 10100 Larkspur Ln
- 7651 Gumbo Limbo Ct
- 10096 Larkspur Ln
- 7649 Gumbo Limbo Ct
