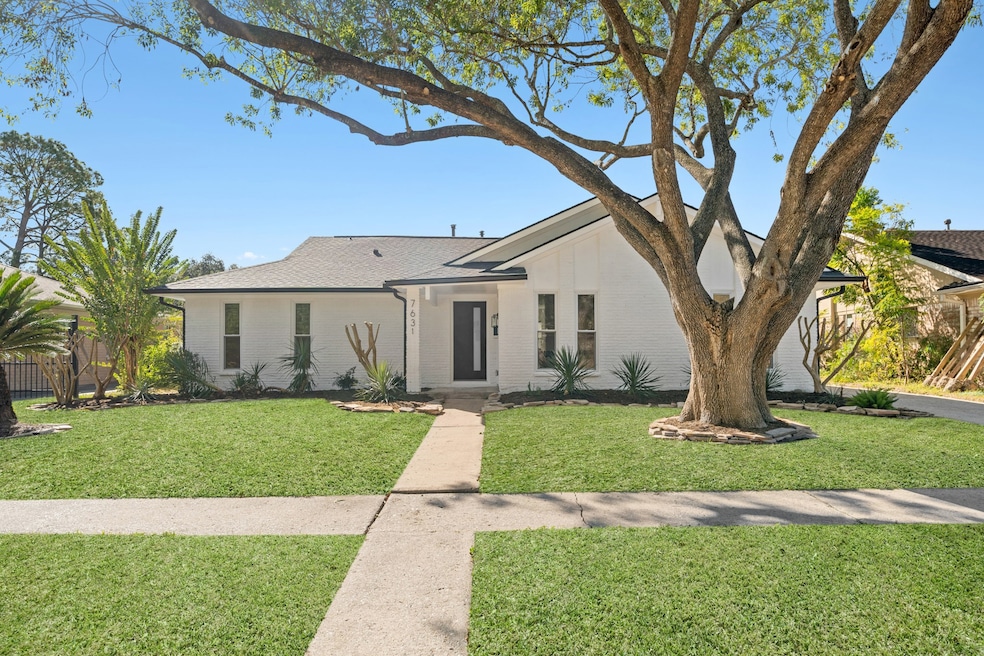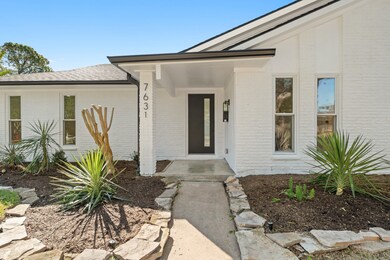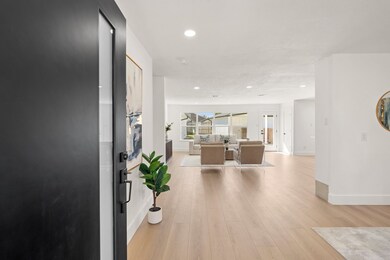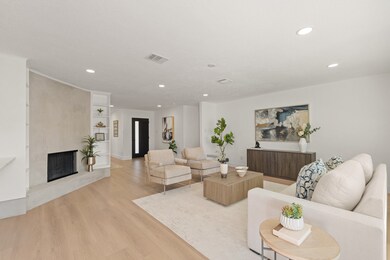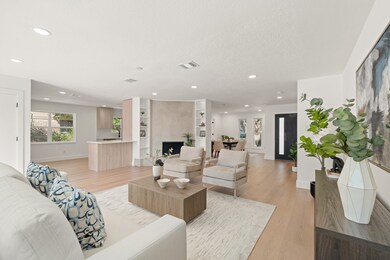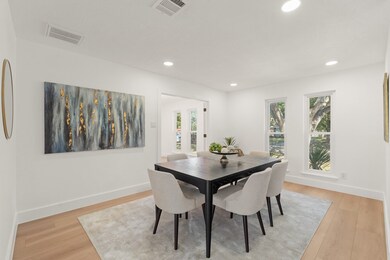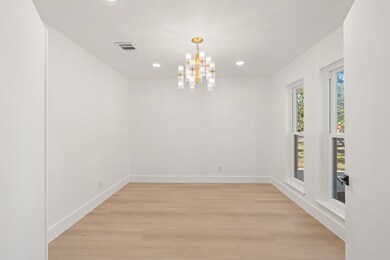7631 Westwind Ln Houston, TX 77071
Brays Oaks NeighborhoodEstimated payment $3,411/month
Highlights
- Engineered Wood Flooring
- Breakfast Room
- Double Vanity
- Home Office
- Family Room Off Kitchen
- Bathtub with Shower
About This Home
Every inch of this stunning 2,588-square-foot residence has been thoughtfully renovated inside and out with no details overlooked. From the freshly painted exterior and brand-new windows to the fully repaired foundation and under-slab plumbing replacement, this home has truly been transformed from the ground up. Enjoy peace of mind with all-new PEX plumbing, two new HVAC systems, tankless water heater, blown-in insulation, new ductwork, and updated electrical panel. Step inside to find beautiful new flooring throughout, beautifully updated kitchen and baths, recessed lighting in every room, and the seamless blend of comfort and contemporary design you’ve been searching for. Located in a well-established neighborhood with mature trees and timeless character, this “next-to-new” home offers all the benefits of new construction without sacrificing community charm. Move right in and enjoy the best of both worlds!
Listing Agent
Compass RE Texas, LLC - Houston License #0465675 Listed on: 11/11/2025

Home Details
Home Type
- Single Family
Est. Annual Taxes
- $7,253
Year Built
- Built in 1970
Lot Details
- 8,400 Sq Ft Lot
- North Facing Home
- Back Yard Fenced
HOA Fees
- $40 Monthly HOA Fees
Parking
- 2 Car Garage
Home Design
- Brick Exterior Construction
- Slab Foundation
- Composition Roof
- Wood Siding
Interior Spaces
- 2,588 Sq Ft Home
- 1-Story Property
- Recessed Lighting
- Wood Burning Fireplace
- Gas Fireplace
- Family Room Off Kitchen
- Living Room
- Breakfast Room
- Home Office
- Utility Room
- Washer and Gas Dryer Hookup
Kitchen
- Gas Range
- Microwave
- Dishwasher
- Self-Closing Drawers and Cabinet Doors
- Disposal
Flooring
- Engineered Wood
- Tile
Bedrooms and Bathrooms
- 4 Bedrooms
- Double Vanity
- Bathtub with Shower
Eco-Friendly Details
- Energy-Efficient Windows with Low Emissivity
- Energy-Efficient Insulation
Schools
- Milne Elementary School
- Welch Middle School
- Sharpstown High School
Utilities
- Central Heating and Cooling System
- Heating System Uses Gas
Community Details
- Maplewood West Civic Assoc Association, Phone Number (832) 865-4189
- Maplewood West R/P Subdivision
Map
Home Values in the Area
Average Home Value in this Area
Tax History
| Year | Tax Paid | Tax Assessment Tax Assessment Total Assessment is a certain percentage of the fair market value that is determined by local assessors to be the total taxable value of land and additions on the property. | Land | Improvement |
|---|---|---|---|---|
| 2025 | $4,775 | $330,846 | $100,800 | $230,046 |
| 2024 | $4,775 | $348,758 | $100,800 | $247,958 |
| 2023 | $4,775 | $346,500 | $100,800 | $245,700 |
| 2022 | $6,402 | $305,000 | $100,800 | $204,200 |
| 2021 | $5,893 | $271,238 | $100,800 | $170,438 |
| 2020 | $5,796 | $229,861 | $100,800 | $129,061 |
| 2019 | $6,650 | $252,800 | $100,800 | $152,000 |
| 2018 | $4,377 | $230,000 | $100,800 | $129,200 |
| 2017 | $7,141 | $288,801 | $100,800 | $188,001 |
| 2016 | $6,492 | $288,801 | $100,800 | $188,001 |
| 2015 | $4,040 | $266,976 | $100,800 | $166,176 |
| 2014 | $4,040 | $225,604 | $67,200 | $158,404 |
Property History
| Date | Event | Price | List to Sale | Price per Sq Ft |
|---|---|---|---|---|
| 11/11/2025 11/11/25 | For Sale | $525,000 | -- | $203 / Sq Ft |
Source: Houston Association of REALTORS®
MLS Number: 82811107
APN: 1010240000025
- 7614 Braesview Ln
- 7807 Del Rey Ln
- 7655 S Braeswood Blvd Unit 31
- 7655 S Braeswood Blvd Unit 10
- 7655 S Braeswood Blvd Unit 45
- 7655 S Braeswood Blvd Unit 8
- 7618 Twin Hills Dr
- 7906 Del Rey Ln
- 7700 Creekbend Dr Unit 70
- 7700 Creekbend Dr Unit 143
- 7700 Creekbend Dr Unit 30
- 9425 Fondren Rd
- 5 Tree Frog Dr
- 8015 Burning Hills Dr
- 9301 Lugary Dr
- 10019 Braes Forest Dr
- 7703 Braesridge Ct
- 9501 Fondren Rd Unit 9
- 10730 Braes Bayou Dr
- 8107 S Braeswood Blvd
- 7610 Burning Hills Dr
- 10001 Fondren Rd
- 9600 Braes Bayou Dr
- 7700 Creekbend Dr Unit 75
- 7700 Creekbend Dr Unit 37
- 7700 Creekbend Dr Unit 103
- 7700 Creekbend Dr Unit 124
- 7700 Creekbend Dr Unit 6
- 7700 Creekbend Dr Unit 72
- 7700 Creekbend Dr
- 9317 Lugary Dr
- 9419 Fondren Rd
- 6653 Wanda Ln
- 10402 Sandpiper Dr
- 10301 Sandpiper Dr
- 8107 S Braeswood Blvd
- 6539 Wanda Ln Unit 13
- 10721 Sandpiper Dr Unit 162
- 6358 Creekbend Dr Unit 102
- 8100 Creekbend Dr Unit 183
