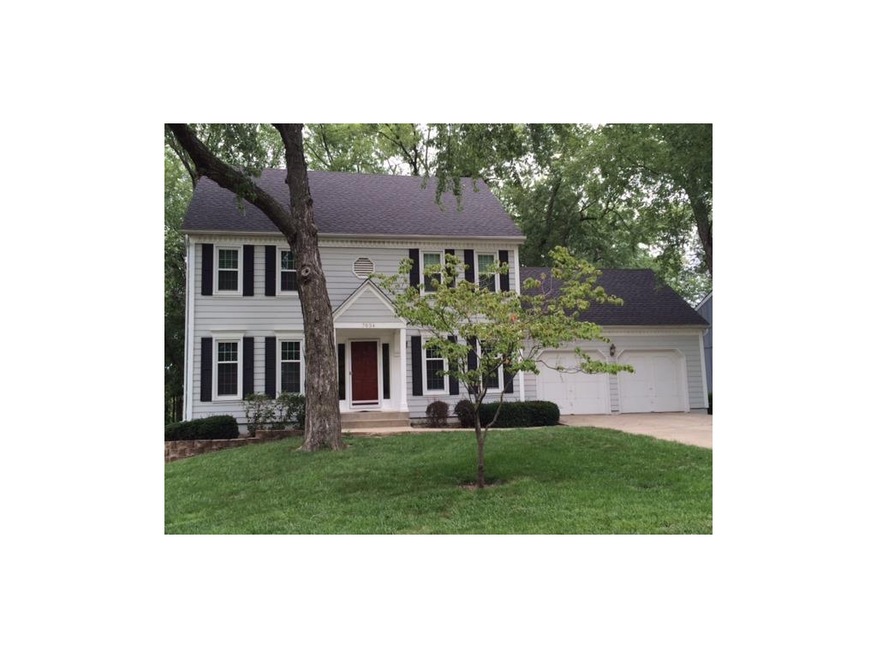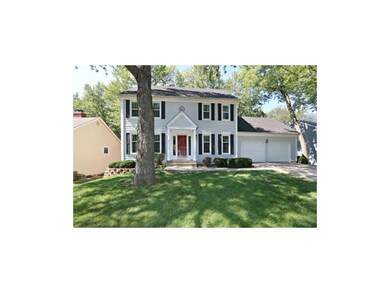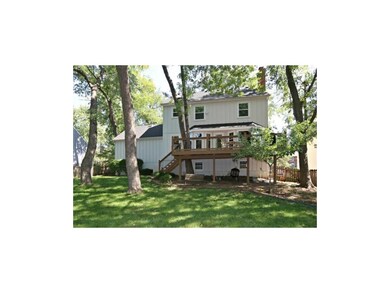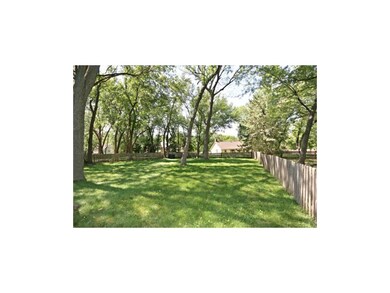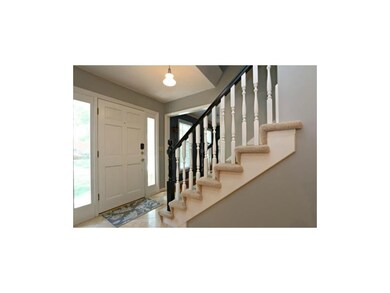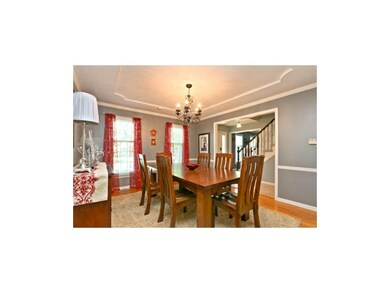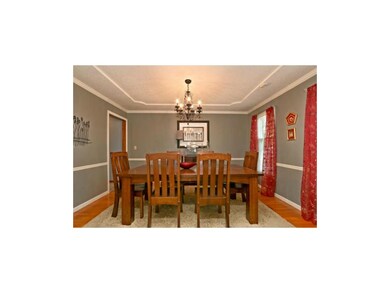
7634 Monrovia St Shawnee, KS 66216
Highlights
- Colonial Architecture
- Deck
- Wood Flooring
- Mill Creek Elementary School Rated A
- Vaulted Ceiling
- Separate Formal Living Room
About This Home
As of July 2020Doesn't get much better than this! Beautiful 2 story Colonial with new granite countertops in kitchen, new tile floors in bathrooms, new deck in 2013 & new windows in 2012. This is an ideal floor plan with great kitchen that opens up to a large family room with a fireplace. Step out back on the spacious deck that looks over the huge gorgeous backyard! Come see this house before it's gone.
Last Agent to Sell the Property
Compass Realty Group License #SP00225756 Listed on: 09/15/2014

Home Details
Home Type
- Single Family
Est. Annual Taxes
- $2,543
Year Built
- Built in 1983
Lot Details
- 0.25 Acre Lot
- Wood Fence
- Level Lot
- Many Trees
HOA Fees
- $15 Monthly HOA Fees
Parking
- 2 Car Attached Garage
- Front Facing Garage
- Garage Door Opener
Home Design
- Colonial Architecture
- Composition Roof
- Wood Siding
- Masonry
Interior Spaces
- 1,946 Sq Ft Home
- Wet Bar: Carpet, Walk-In Closet(s), Ceiling Fan(s), Hardwood, Ceramic Tiles, Pantry, Built-in Features, Fireplace
- Built-In Features: Carpet, Walk-In Closet(s), Ceiling Fan(s), Hardwood, Ceramic Tiles, Pantry, Built-in Features, Fireplace
- Vaulted Ceiling
- Ceiling Fan: Carpet, Walk-In Closet(s), Ceiling Fan(s), Hardwood, Ceramic Tiles, Pantry, Built-in Features, Fireplace
- Skylights
- Wood Burning Fireplace
- Gas Fireplace
- Shades
- Plantation Shutters
- Drapes & Rods
- Family Room with Fireplace
- Separate Formal Living Room
- Formal Dining Room
- Laundry on main level
Kitchen
- Breakfast Area or Nook
- Recirculated Exhaust Fan
- Dishwasher
- Granite Countertops
- Laminate Countertops
- Disposal
Flooring
- Wood
- Wall to Wall Carpet
- Linoleum
- Laminate
- Stone
- Ceramic Tile
- Luxury Vinyl Plank Tile
- Luxury Vinyl Tile
Bedrooms and Bathrooms
- 4 Bedrooms
- Cedar Closet: Carpet, Walk-In Closet(s), Ceiling Fan(s), Hardwood, Ceramic Tiles, Pantry, Built-in Features, Fireplace
- Walk-In Closet: Carpet, Walk-In Closet(s), Ceiling Fan(s), Hardwood, Ceramic Tiles, Pantry, Built-in Features, Fireplace
- Double Vanity
- Carpet
Basement
- Basement Fills Entire Space Under The House
- Natural lighting in basement
Home Security
- Storm Windows
- Storm Doors
Outdoor Features
- Deck
- Enclosed patio or porch
Schools
- Sm Northwest High School
Utilities
- Central Heating and Cooling System
Community Details
- Association fees include snow removal, trash pick up
- Colony North Subdivision
Listing and Financial Details
- Exclusions: Fireplace
- Assessor Parcel Number IP11600003 0002
Ownership History
Purchase Details
Home Financials for this Owner
Home Financials are based on the most recent Mortgage that was taken out on this home.Purchase Details
Home Financials for this Owner
Home Financials are based on the most recent Mortgage that was taken out on this home.Purchase Details
Home Financials for this Owner
Home Financials are based on the most recent Mortgage that was taken out on this home.Purchase Details
Home Financials for this Owner
Home Financials are based on the most recent Mortgage that was taken out on this home.Purchase Details
Home Financials for this Owner
Home Financials are based on the most recent Mortgage that was taken out on this home.Similar Homes in Shawnee, KS
Home Values in the Area
Average Home Value in this Area
Purchase History
| Date | Type | Sale Price | Title Company |
|---|---|---|---|
| Warranty Deed | -- | Platinum Title Llc | |
| Warranty Deed | -- | Chicago Title Company Llc | |
| Warranty Deed | -- | Assured Quality Title Co | |
| Interfamily Deed Transfer | -- | Stewart Title Of Kansas | |
| Interfamily Deed Transfer | -- | All American Title Company |
Mortgage History
| Date | Status | Loan Amount | Loan Type |
|---|---|---|---|
| Open | $215,600 | New Conventional | |
| Previous Owner | $220,402 | FHA | |
| Previous Owner | $163,200 | New Conventional | |
| Previous Owner | $163,000 | New Conventional | |
| Previous Owner | $10,187 | Stand Alone Second | |
| Previous Owner | $141,500 | New Conventional |
Property History
| Date | Event | Price | Change | Sq Ft Price |
|---|---|---|---|---|
| 07/30/2020 07/30/20 | Sold | -- | -- | -- |
| 06/08/2020 06/08/20 | For Sale | $280,000 | +12.0% | $144 / Sq Ft |
| 02/28/2018 02/28/18 | Sold | -- | -- | -- |
| 12/29/2017 12/29/17 | Price Changed | $249,900 | -2.0% | $128 / Sq Ft |
| 10/20/2017 10/20/17 | For Sale | $255,000 | +8.5% | $131 / Sq Ft |
| 10/23/2014 10/23/14 | Sold | -- | -- | -- |
| 09/23/2014 09/23/14 | Pending | -- | -- | -- |
| 09/15/2014 09/15/14 | For Sale | $234,950 | -- | $121 / Sq Ft |
Tax History Compared to Growth
Tax History
| Year | Tax Paid | Tax Assessment Tax Assessment Total Assessment is a certain percentage of the fair market value that is determined by local assessors to be the total taxable value of land and additions on the property. | Land | Improvement |
|---|---|---|---|---|
| 2024 | $4,439 | $40,181 | $8,032 | $32,149 |
| 2023 | $4,428 | $39,330 | $7,650 | $31,680 |
| 2022 | $4,008 | $35,558 | $6,955 | $28,603 |
| 2021 | $4,008 | $30,993 | $6,325 | $24,668 |
| 2020 | $3,751 | $31,234 | $6,325 | $24,909 |
| 2019 | $3,412 | $28,359 | $5,275 | $23,084 |
| 2018 | $3,441 | $30,291 | $5,275 | $25,016 |
| 2017 | $3,574 | $28,578 | $4,790 | $23,788 |
| 2016 | $3,412 | $26,933 | $4,602 | $22,331 |
| 2015 | $3,023 | $23,977 | $4,602 | $19,375 |
| 2013 | -- | $21,643 | $4,602 | $17,041 |
Agents Affiliated with this Home
-

Seller's Agent in 2020
Olga Ganzen
HomeSmart Legacy
(816) 564-0807
1 in this area
125 Total Sales
-

Buyer's Agent in 2020
Matt Braswell
KW Diamond Partners
(913) 220-4843
6 in this area
128 Total Sales
-

Seller's Agent in 2018
Jadean Farenden
ReeceNichols -Johnson County W
(816) 897-2211
9 Total Sales
-

Buyer's Agent in 2018
Steve Hillyer
Freedom Realty
(816) 682-1608
37 Total Sales
-
T
Seller's Agent in 2014
Taryn Myers Fisher
Compass Realty Group
(816) 280-2773
39 Total Sales
-
T
Seller Co-Listing Agent in 2014
Terry Madden Myers
Compass Realty Group
(913) 980-5696
3 in this area
154 Total Sales
Map
Source: Heartland MLS
MLS Number: 1904731
APN: IP11600003-0002
- 7526 Monrovia St
- 7541 Westgate St
- 7518 Long St
- 7805 Long Ave
- 7414 Halsey St
- 7914 Colony Ln
- 7319 Earnshaw St
- 7710 Noland Rd
- 8036 Monrovia St
- 7816 Garnett St
- 7833 Garnett St
- 7143 Westgate St
- 11922 W 72nd St
- 7118 Westgate St
- 11321 W 77th Terrace
- 12811 W 71st St
- 7030 Caenen Ave
- 7205 Noland Rd
- 13503 W 75th Terrace
- 11140 W 77th St
