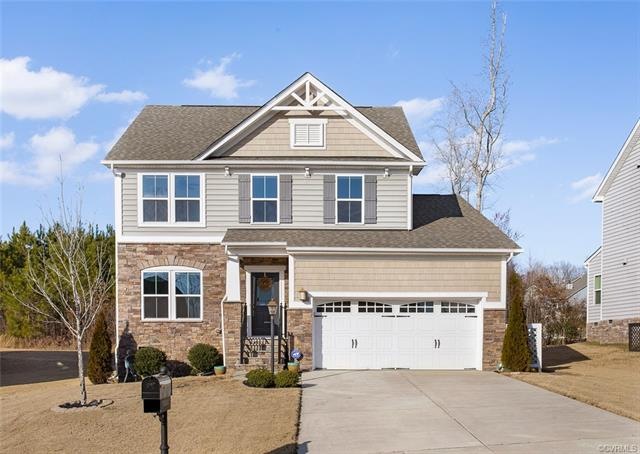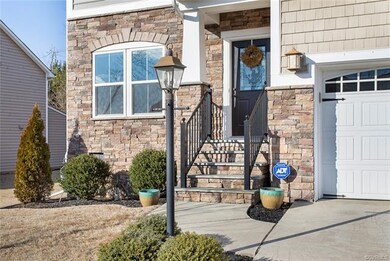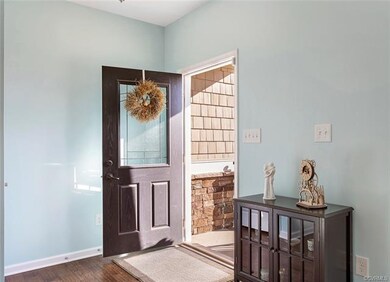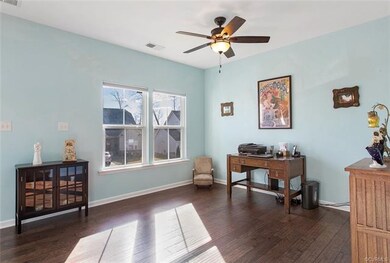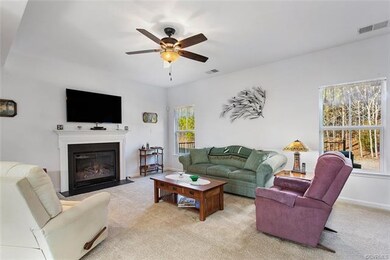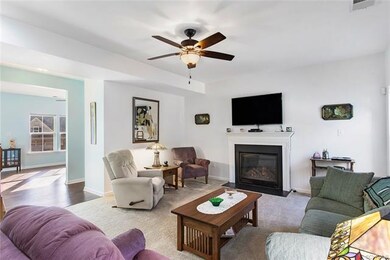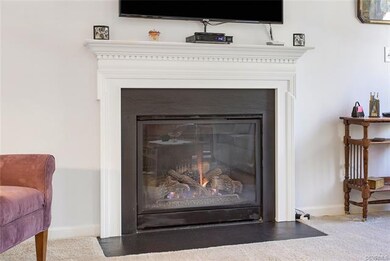
7634 N Franklins Way Quinton, VA 23141
Brookwoods NeighborhoodHighlights
- Boat Dock
- ENERGY STAR Certified Homes
- Wooded Lot
- Private Pool
- Clubhouse
- Transitional Architecture
About This Home
As of August 2023Transitional 3 bed 2.5 bath home in the award winning community of Patriot's Landing! You will love the gorgeous upgraded hardwood floors on the main level. The lovely front porch leads to the open foyer & formal living room w/ ceiling fan. The spacious family room has gas fireplace and ceiling fan. A cook's delight -the gourmet kitchen that has a LARGE 2 level breakfast bar, center island, granite counters, stainless steel appliances & walk in pantry. Enjoy family meals in the vaulted morning room w/so much natural light. French doors lead to the large maintenance free deck that overlooks the nicely landscaped tree-lined backyard that adds extra privacy. Upstairs- the master bedroom has large WIC and ensuite bath with custom tiled walk in shower, double vanity & large linen closet. 2 more bedrooms share a nicely updated hall bath. Loft/flex space could be closed for another bedroom or ideal as an office or study. Large walk in laundry room, 2 car garage is finished and extended 4' for extra storage. Entire home has been freshly painted! Conveniently located between Richmond and Colonial Williamsburg. Wonderful community amenities and low association fees.
Home Details
Home Type
- Single Family
Est. Annual Taxes
- $2,931
Year Built
- Built in 2014
Lot Details
- 7,405 Sq Ft Lot
- Landscaped
- Level Lot
- Wooded Lot
- Zoning described as PUD
HOA Fees
- $70 Monthly HOA Fees
Parking
- 2 Car Direct Access Garage
- Oversized Parking
- Dry Walled Garage
- Garage Door Opener
- Driveway
Home Design
- Transitional Architecture
- Frame Construction
- Shingle Roof
- Composition Roof
- Vinyl Siding
- Stone
Interior Spaces
- 2,112 Sq Ft Home
- 2-Story Property
- Cathedral Ceiling
- Ceiling Fan
- Recessed Lighting
- Self Contained Fireplace Unit Or Insert
- Gas Fireplace
- Thermal Windows
- Sliding Doors
- Insulated Doors
- Dining Area
- Loft
- Fire and Smoke Detector
- Dryer
Kitchen
- Eat-In Kitchen
- Double Oven
- Gas Cooktop
- Stove
- Microwave
- Dishwasher
- Kitchen Island
- Granite Countertops
- Disposal
Flooring
- Wood
- Partially Carpeted
- Ceramic Tile
Bedrooms and Bathrooms
- 3 Bedrooms
- En-Suite Primary Bedroom
- Walk-In Closet
- Double Vanity
Eco-Friendly Details
- ENERGY STAR Certified Homes
Outdoor Features
- Private Pool
- Exterior Lighting
- Front Porch
Schools
- G. W. Watkins Elementary School
- New Kent Middle School
- New Kent High School
Utilities
- Forced Air Heating and Cooling System
- Heating System Uses Natural Gas
- Tankless Water Heater
- Gas Water Heater
Listing and Financial Details
- Tax Lot 8
- Assessor Parcel Number 19G1 7 4 8
Community Details
Overview
- Patriots Landing Subdivision
Amenities
- Clubhouse
Recreation
- Boat Dock
- Community Playground
- Community Pool
- Putting Green
- Trails
Map
Home Values in the Area
Average Home Value in this Area
Property History
| Date | Event | Price | Change | Sq Ft Price |
|---|---|---|---|---|
| 08/08/2023 08/08/23 | Sold | $408,500 | +4.9% | $193 / Sq Ft |
| 06/25/2023 06/25/23 | Pending | -- | -- | -- |
| 06/22/2023 06/22/23 | For Sale | $389,500 | +37.6% | $184 / Sq Ft |
| 05/31/2019 05/31/19 | Sold | $283,000 | -5.7% | $134 / Sq Ft |
| 03/14/2019 03/14/19 | Pending | -- | -- | -- |
| 02/19/2019 02/19/19 | For Sale | $299,950 | -- | $142 / Sq Ft |
Tax History
| Year | Tax Paid | Tax Assessment Tax Assessment Total Assessment is a certain percentage of the fair market value that is determined by local assessors to be the total taxable value of land and additions on the property. | Land | Improvement |
|---|---|---|---|---|
| 2024 | $2,389 | $404,900 | $80,600 | $324,300 |
| 2023 | $2,140 | $319,400 | $73,600 | $245,800 |
| 2022 | $2,140 | $319,400 | $73,600 | $245,800 |
| 2021 | $2,222 | $281,300 | $68,700 | $212,600 |
| 2020 | $2,588 | $281,300 | $68,700 | $212,600 |
| 2019 | $2,931 | $302,200 | $63,700 | $238,500 |
| 2018 | $2,931 | $302,200 | $63,700 | $238,500 |
| 2017 | $2,736 | $279,200 | $60,000 | $219,200 |
| 2016 | $2,736 | $279,200 | $60,000 | $219,200 |
| 2015 | $2,268 | $270,000 | $56,000 | $214,000 |
| 2014 | -- | $56,000 | $56,000 | $0 |
Mortgage History
| Date | Status | Loan Amount | Loan Type |
|---|---|---|---|
| Previous Owner | $274,510 | Purchase Money Mortgage | |
| Previous Owner | $188,000 | New Conventional |
Deed History
| Date | Type | Sale Price | Title Company |
|---|---|---|---|
| Warranty Deed | $283,000 | Attorney | |
| Special Warranty Deed | $279,020 | -- | |
| Special Warranty Deed | $58,920 | -- |
Similar Homes in Quinton, VA
Source: Central Virginia Regional MLS
MLS Number: 1905050
APN: 19G1 7 4 8
- 7648 N Franklins Way
- 2707 Kimball Ln
- 7515 S Franklins Way
- 2691 Patriots Landing Dr
- 2831 Tea Rose Ct
- 2700-7 Pocahontas Trail
- 2700-3 Pocahontas Trail
- 2700-1 Pocahontas Trail
- 7412 Shoreline Dr
- 6924 Longview Dr
- 3280 Rock Creek Villa Dr
- 3322 Rock Creek Villa Dr
- 3323 Rock Creek Villa Dr
- 3391 Rock Creek Villa Dr
- 6036 Jenkins Bluff Ln
- TBD Robert Field Ln
- 3491 Rock Creek Villa Dr
- 6800 Forest Dr
- 1850 Littleleaf Ln
- 3090 Magnolia Woods Ct
