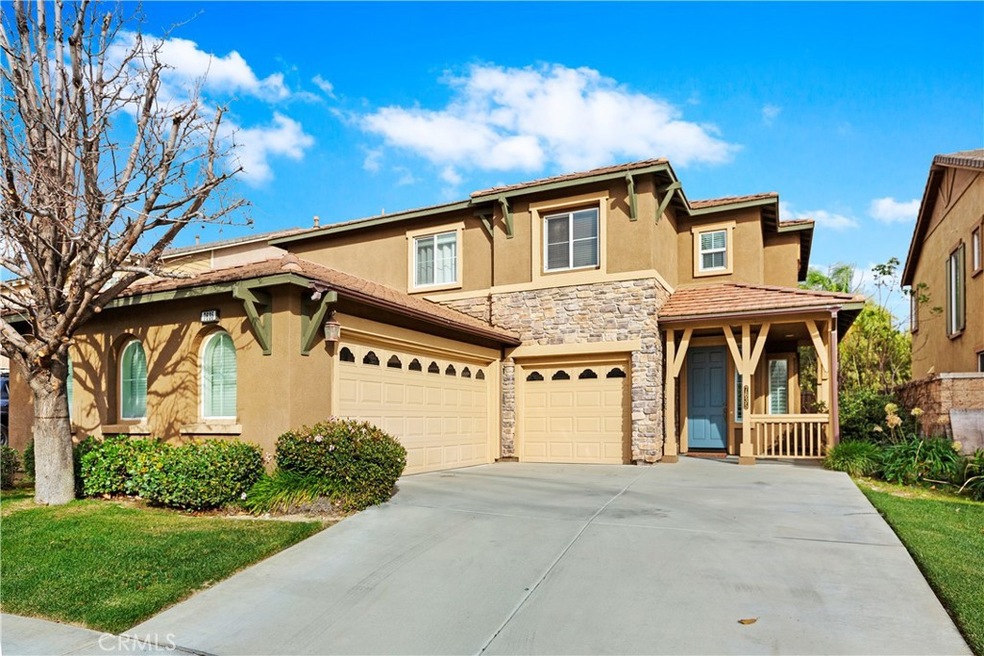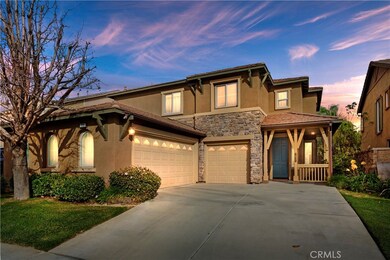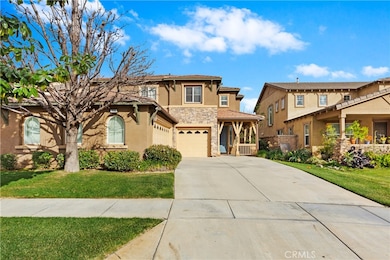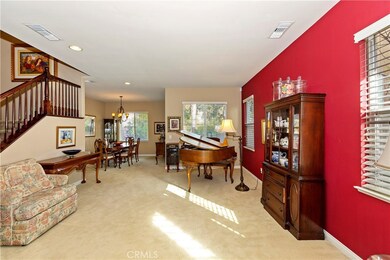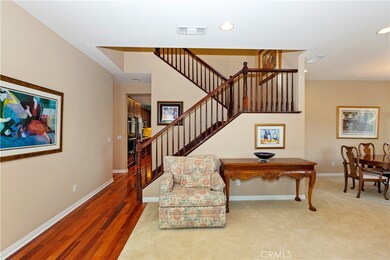
7635 Duck Creek Place Rancho Cucamonga, CA 91739
Victoria NeighborhoodEstimated Value: $1,059,000 - $1,105,000
Highlights
- Primary Bedroom Suite
- Updated Kitchen
- Wood Flooring
- Perdew Elementary School Rated A-
- Mountain View
- Main Floor Bedroom
About This Home
As of March 2022FANTASTIC FAMILY FLOOR PLAN. 2935 SQUARE FEET 5 BEDROOMS AND 3 BATHROOMS, AS WELL AS A LOFT! HIGHLY DESIRED MAIN FLOOR BEDROOM AND BATHROOM! ENTER ONTO THE BEAUTIFUL HARDWOOD FLOORS OPENING INTO THE FORMAL LIVING ROOM. TO THE LEFT YOU WILL FIND THE MAIN FLOOR BEDROOM AND BATHROOM. ON INTO THIS WONDERFULLY UPGRADED KITCHEN WITH ALL VERY NEW BLACK STAINLESS STEEL KITCHEN AID APPLIANCES, PLENTY OF CABINET SPACE WITH AN ISLAND FOR PREPARATION AND SERVING. THERE IS KITCHEN DINNING AREA WHICH IS OPEN TO THE FAMILY ROOM WITH GAS LOG FIREPLACE. THE FORMAL DINNING ROOM IS IN A SEPARATE AREA FOR MORE INTIMATE MEALS. ENTER THE CUSTOM SPACIOUS HARDSCAPED BACKYARD CONVENIENTLY THROUGH THE FAMILY ROOM. UPSTAIRS OPENS TO THE LOFT AREA, LAUNDRY ROOM, AS WELL AS THE OTHER 3 BEDROOMS WITH CEILING FANS AND ONE COMMON BATHROOM WITH DUAL SINKS. THEN THE SPECIAL PLACE FOR THE HEADS OF THE HOUSEHOLD, THE LARGE MASTER EN-SUITE WITH CEILING FAN AND PLANTATION SHUTTERS CREATE AN AREA OF RETREAT. THE MASTER BATHROOM HAS DUAL SINKS, TRAVERTINE FLOORS, SEPARATE TUB AND SEPARATE SHOWER. THE MASTER WALK-IN CLOSET PROVIDES PLENTY OF SPACE FOR TWO. ALL THREE OF THE GARAGES HAVE DIRECT ACCESS INTO THIS GORGEOUS HOME. THIS HOME HAS TWO NEWER ENERGY SAVING HIGH EFFIENCY HVAC UNITS. LOCATED VERY CLOSE BY IS THE ACCLAIMED OUT DOOR MALL VICTORIA GARDENS. ALSO NEARBY TO GROCERY STORES AND SCHOOLS.
Last Agent to Sell the Property
KELLER WILLIAMS REALTY COLLEGE PARK License #01320855 Listed on: 02/17/2022

Home Details
Home Type
- Single Family
Est. Annual Taxes
- $12,460
Year Built
- Built in 2004
Lot Details
- 5,227 Sq Ft Lot
- West Facing Home
- Block Wall Fence
- Landscaped
- Front and Back Yard Sprinklers
- Private Yard
- Back and Front Yard
- 022752309000
Parking
- 3 Car Attached Garage
- 3 Open Parking Spaces
- Front Facing Garage
- Side Facing Garage
- Two Garage Doors
- Garage Door Opener
- Driveway
- On-Street Parking
Home Design
- Slab Foundation
- Flat Tile Roof
- Concrete Roof
- Stucco
Interior Spaces
- 2,935 Sq Ft Home
- 2-Story Property
- Ceiling Fan
- Recessed Lighting
- Gas Fireplace
- Plantation Shutters
- Blinds
- Entryway
- Family Room with Fireplace
- Family Room Off Kitchen
- Living Room
- Formal Dining Room
- Loft
- Mountain Views
Kitchen
- Updated Kitchen
- Open to Family Room
- Double Convection Oven
- Microwave
- Water Line To Refrigerator
- Dishwasher
- Kitchen Island
- Granite Countertops
- Disposal
Flooring
- Wood
- Carpet
- Tile
Bedrooms and Bathrooms
- 5 Bedrooms | 1 Main Level Bedroom
- Primary Bedroom Suite
- Walk-In Closet
- 3 Full Bathrooms
- Dual Sinks
- Dual Vanity Sinks in Primary Bathroom
- Bathtub with Shower
- Separate Shower
- Exhaust Fan In Bathroom
Laundry
- Laundry Room
- Laundry on upper level
- Washer and Gas Dryer Hookup
Home Security
- Carbon Monoxide Detectors
- Fire and Smoke Detector
Outdoor Features
- Patio
- Exterior Lighting
- Rain Gutters
- Front Porch
Utilities
- Two cooling system units
- Forced Air Heating and Cooling System
- Heating System Uses Natural Gas
- Natural Gas Connected
- Gas Water Heater
- Cable TV Available
Listing and Financial Details
- Tax Lot 9
- Tax Tract Number 16373
- Assessor Parcel Number 1090501090000
Community Details
Overview
- No Home Owners Association
Recreation
- Park
Ownership History
Purchase Details
Home Financials for this Owner
Home Financials are based on the most recent Mortgage that was taken out on this home.Purchase Details
Home Financials for this Owner
Home Financials are based on the most recent Mortgage that was taken out on this home.Purchase Details
Home Financials for this Owner
Home Financials are based on the most recent Mortgage that was taken out on this home.Purchase Details
Home Financials for this Owner
Home Financials are based on the most recent Mortgage that was taken out on this home.Purchase Details
Home Financials for this Owner
Home Financials are based on the most recent Mortgage that was taken out on this home.Similar Homes in Rancho Cucamonga, CA
Home Values in the Area
Average Home Value in this Area
Purchase History
| Date | Buyer | Sale Price | Title Company |
|---|---|---|---|
| Rodriguez Gerald | $970,000 | First American Title | |
| Gary Binder & Joan Binder Trust Of 2013 | -- | Spl Title Services | |
| Binder Gary | -- | None Available | |
| Binder Gary | -- | None Available | |
| Binder Gary | $415,000 | Fidelity National Title Co | |
| Monroe Michelle Renee | $542,000 | North American Title Company |
Mortgage History
| Date | Status | Borrower | Loan Amount |
|---|---|---|---|
| Open | Rodriguez Gerald | $600,000 | |
| Previous Owner | Gary Binder & Joan Binder Trust Of 2013 | $907,500 | |
| Previous Owner | Binder Gary | $354,400 | |
| Previous Owner | Binder Gary | $290,500 | |
| Previous Owner | Monroe Michelle Renee | $460,000 | |
| Previous Owner | Monroe Michelle Renee | $433,350 | |
| Closed | Monroe Michelle Renee | $108,350 |
Property History
| Date | Event | Price | Change | Sq Ft Price |
|---|---|---|---|---|
| 03/24/2022 03/24/22 | Sold | $970,000 | +1.1% | $330 / Sq Ft |
| 02/22/2022 02/22/22 | Pending | -- | -- | -- |
| 02/17/2022 02/17/22 | For Sale | $959,900 | -- | $327 / Sq Ft |
Tax History Compared to Growth
Tax History
| Year | Tax Paid | Tax Assessment Tax Assessment Total Assessment is a certain percentage of the fair market value that is determined by local assessors to be the total taxable value of land and additions on the property. | Land | Improvement |
|---|---|---|---|---|
| 2024 | $12,460 | $1,009,188 | $252,297 | $756,891 |
| 2023 | $12,169 | $989,400 | $247,350 | $742,050 |
| 2022 | $6,887 | $501,022 | $125,256 | $375,766 |
| 2021 | $6,778 | $491,198 | $122,800 | $368,398 |
| 2020 | $6,707 | $486,162 | $121,541 | $364,621 |
| 2019 | $6,559 | $476,630 | $119,158 | $357,472 |
| 2018 | $6,547 | $467,285 | $116,822 | $350,463 |
| 2017 | $6,294 | $458,122 | $114,531 | $343,591 |
| 2016 | $6,142 | $449,139 | $112,285 | $336,854 |
| 2015 | $6,098 | $442,392 | $110,598 | $331,794 |
| 2014 | $6,070 | $433,727 | $108,432 | $325,295 |
Agents Affiliated with this Home
-
David Skolnick

Seller's Agent in 2022
David Skolnick
KELLER WILLIAMS REALTY COLLEGE PARK
(909) 208-0807
1 in this area
44 Total Sales
-
Corinne Gonzalez

Seller Co-Listing Agent in 2022
Corinne Gonzalez
Keller Williams College Park
(909) 770-0218
2 in this area
108 Total Sales
-
ROBERT GULACK
R
Buyer's Agent in 2022
ROBERT GULACK
BERKSHIRE HATH HM SVCS CA PROP
(909) 434-5070
1 in this area
29 Total Sales
Map
Source: California Regional Multiple Listing Service (CRMLS)
MLS Number: CV22029164
APN: 1090-501-09
- 7647 Creole Place Unit 5
- 7665 Creole Place Unit 2
- 12474 Benton Dr Unit 2
- 12455 Benton Dr Unit 2
- 12445 Benton Dr Unit 3
- 12820 Golden Leaf Dr
- 12920 Evermay Ct
- 12377 Hollyhock Dr Unit 3
- 7400 Arbor Ln
- 12538 Old Port Ct
- 12949 Colonial Dr
- 12501 Solaris Dr Unit 42
- 7447 Starfire Place
- 7188 Walcott Place
- 12260 Chorus Dr
- 12724 Lucerne Ct
- 13152 River Oaks Dr
- 7331 Shelby Place Unit 121
- 7331 Shelby Place Unit 56
- 7459 Solstice Place
- 7635 Duck Creek Place
- 7627 Duck Creek Place
- 7643 Duck Creek Place
- 7619 Duck Creek Place
- 12667 Elk Cove Ct
- 12663 Elk Cove Ct
- 12654 Elk Cove Ct
- 7611 Duck Creek Place
- 12655 Elk Cove Ct
- 12646 Elk Cove Ct
- 7603 Duck Creek Place
- 7614 Duck Creek Place
- 7638 Cloudy Bay Ct
- 12647 Elk Cove Ct
- 7630 Cloudy Bay Ct
- 7644 Cloudy Bay Ct
- 7604 Duck Creek Place
- 12636 Elk Cove Ct
- 7595 Duck Creek Place
- 12641 Elk Cove Ct
