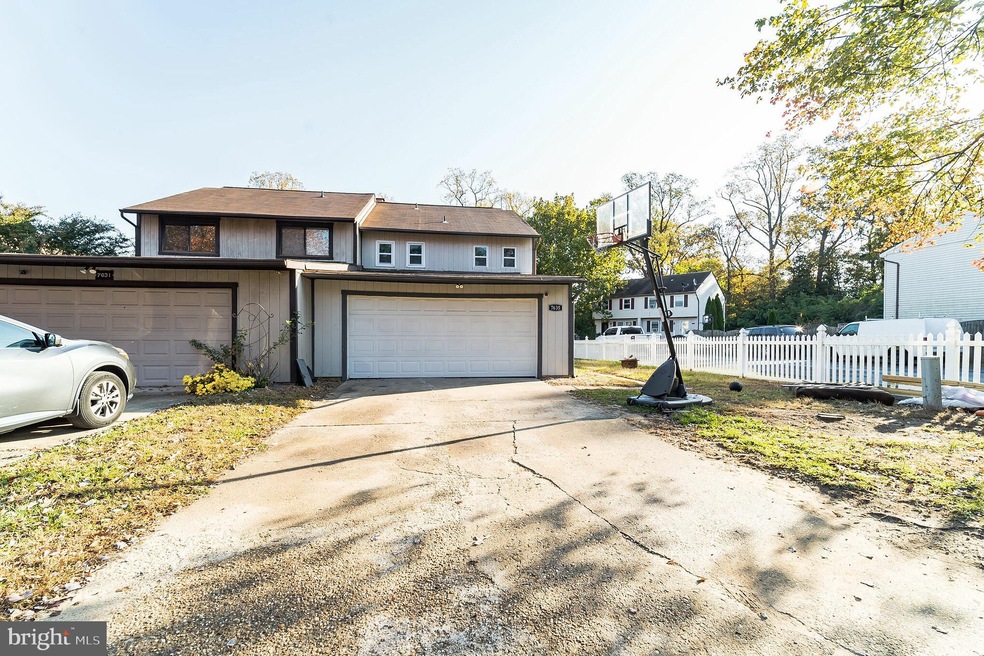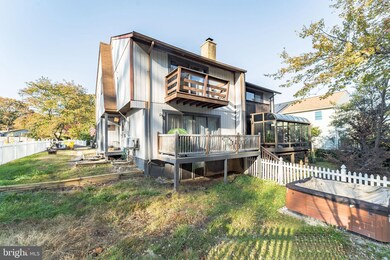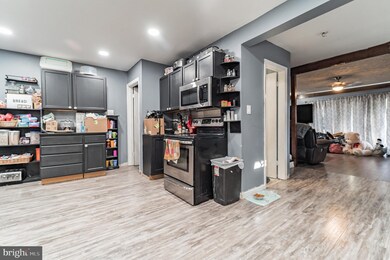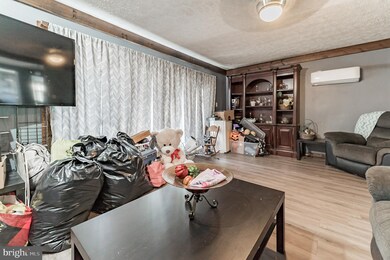
7635 Stoney Creek Dr Pasadena, MD 21122
Highlights
- Traditional Architecture
- No HOA
- Heating Available
- Space For Rooms
- 2 Car Direct Access Garage
About This Home
As of February 2022Investor Alert! 3 bedroom 2 car garage duplex in water privileged community. Home needs updating and/or renovating throughout, but has a nice main level open layout and 3 floors of living space. Exterior has 2 decks off rear of home and decent sized backyard. Walking distance to Stoney Creek and North East High School. Renovation Loan or Cash only.
Last Agent to Sell the Property
Douglas Realty, LLC License #633772 Listed on: 11/15/2021

Townhouse Details
Home Type
- Townhome
Est. Annual Taxes
- $2,868
Year Built
- Built in 1979
Lot Details
- 4,500 Sq Ft Lot
- Property is in below average condition
Parking
- 2 Car Direct Access Garage
- 2 Driveway Spaces
- Front Facing Garage
- On-Street Parking
Home Design
- Semi-Detached or Twin Home
- Traditional Architecture
- Permanent Foundation
- Vinyl Siding
Interior Spaces
- Property has 3 Levels
Bedrooms and Bathrooms
- 3 Bedrooms
- 2 Full Bathrooms
Partially Finished Basement
- Basement Fills Entire Space Under The House
- Connecting Stairway
- Interior Basement Entry
- Space For Rooms
Schools
- High Point Elementary School
- George Fox Middle School
- Northeast High School
Utilities
- Ductless Heating Or Cooling System
- Heating Available
- Electric Water Heater
Community Details
- No Home Owners Association
- Stony View Subdivision
Listing and Financial Details
- Tax Lot 4B
- Assessor Parcel Number 020373690010418
Ownership History
Purchase Details
Home Financials for this Owner
Home Financials are based on the most recent Mortgage that was taken out on this home.Purchase Details
Home Financials for this Owner
Home Financials are based on the most recent Mortgage that was taken out on this home.Purchase Details
Home Financials for this Owner
Home Financials are based on the most recent Mortgage that was taken out on this home.Purchase Details
Home Financials for this Owner
Home Financials are based on the most recent Mortgage that was taken out on this home.Similar Homes in Pasadena, MD
Home Values in the Area
Average Home Value in this Area
Purchase History
| Date | Type | Sale Price | Title Company |
|---|---|---|---|
| Deed | $262,000 | Sage Title | |
| Deed | $210,000 | Capitol Title Ins Agency Inc | |
| Personal Reps Deed | $147,000 | Aegis Title Associates Llc | |
| Deed | $63,000 | -- |
Mortgage History
| Date | Status | Loan Amount | Loan Type |
|---|---|---|---|
| Open | $11,076 | FHA | |
| Previous Owner | $279,445 | FHA | |
| Previous Owner | $206,196 | FHA | |
| Previous Owner | $110,201 | New Conventional | |
| Previous Owner | $46,000 | No Value Available |
Property History
| Date | Event | Price | Change | Sq Ft Price |
|---|---|---|---|---|
| 07/07/2025 07/07/25 | For Sale | $425,000 | +62.2% | $208 / Sq Ft |
| 02/15/2022 02/15/22 | Sold | $262,000 | 0.0% | $149 / Sq Ft |
| 11/21/2021 11/21/21 | Pending | -- | -- | -- |
| 11/21/2021 11/21/21 | Off Market | $262,000 | -- | -- |
| 11/15/2021 11/15/21 | For Sale | $250,000 | +19.0% | $142 / Sq Ft |
| 02/23/2017 02/23/17 | Sold | $210,000 | 0.0% | $154 / Sq Ft |
| 01/03/2017 01/03/17 | Off Market | $210,000 | -- | -- |
| 01/01/2017 01/01/17 | Pending | -- | -- | -- |
| 12/31/2016 12/31/16 | Price Changed | $215,000 | -2.2% | $158 / Sq Ft |
| 12/11/2016 12/11/16 | Price Changed | $219,900 | -2.2% | $162 / Sq Ft |
| 12/05/2016 12/05/16 | Price Changed | $224,900 | 0.0% | $165 / Sq Ft |
| 12/03/2016 12/03/16 | Price Changed | $225,000 | -4.3% | $165 / Sq Ft |
| 10/22/2016 10/22/16 | For Sale | $235,000 | 0.0% | $173 / Sq Ft |
| 11/28/2014 11/28/14 | Rented | $1,600 | -8.6% | -- |
| 11/28/2014 11/28/14 | Under Contract | -- | -- | -- |
| 09/12/2014 09/12/14 | For Rent | $1,750 | +6.1% | -- |
| 07/29/2013 07/29/13 | Rented | $1,650 | -5.7% | -- |
| 07/28/2013 07/28/13 | Under Contract | -- | -- | -- |
| 07/17/2013 07/17/13 | For Rent | $1,750 | -- | -- |
Tax History Compared to Growth
Tax History
| Year | Tax Paid | Tax Assessment Tax Assessment Total Assessment is a certain percentage of the fair market value that is determined by local assessors to be the total taxable value of land and additions on the property. | Land | Improvement |
|---|---|---|---|---|
| 2024 | $3,322 | $262,900 | $125,800 | $137,100 |
| 2023 | $3,212 | $255,867 | $0 | $0 |
| 2022 | $2,977 | $248,833 | $0 | $0 |
| 2021 | $5,807 | $241,800 | $110,800 | $131,000 |
| 2020 | $2,855 | $241,000 | $0 | $0 |
| 2019 | $5,526 | $240,200 | $0 | $0 |
| 2018 | $2,428 | $239,400 | $110,800 | $128,600 |
| 2017 | $2,554 | $227,867 | $0 | $0 |
| 2016 | -- | $216,333 | $0 | $0 |
| 2015 | -- | $204,800 | $0 | $0 |
| 2014 | -- | $204,800 | $0 | $0 |
Agents Affiliated with this Home
-
Becky Litz

Seller's Agent in 2025
Becky Litz
Long & Foster
(703) 336-2223
2 in this area
36 Total Sales
-
Jimmy Rupert

Seller's Agent in 2022
Jimmy Rupert
Douglas Realty, LLC
(443) 618-5917
12 in this area
216 Total Sales
-
Renee Tucker

Seller's Agent in 2017
Renee Tucker
RE/MAX
(301) 318-0048
2 in this area
24 Total Sales
-
Shawn Basford

Seller's Agent in 2014
Shawn Basford
RE/MAX
(443) 250-0444
8 in this area
78 Total Sales
-
Sharon Burkhardt

Buyer's Agent in 2014
Sharon Burkhardt
Douglas Realty, LLC
(410) 375-3177
7 in this area
129 Total Sales
-
Joyce Gebhart

Buyer's Agent in 2013
Joyce Gebhart
Creig Northrop Team of Long & Foster
(410) 207-6767
1 in this area
12 Total Sales
Map
Source: Bright MLS
MLS Number: MDAA2013624
APN: 03-736-90010418
- 932 Penobscot Harbour
- 922 Penobscot Harbour
- 7662 Pine Haven Dr
- 947 Lombardee Cir
- 7638 Laurel Dr
- 7674 Pine Haven Dr
- 1079 Notley Ct
- 7796 Fox Ct
- 1083 Vena Ln
- 1201 Rock Hill Rd
- 7686 Briar Ln
- 1216 Farmview Rd
- 8464 Geneva Rd
- 8504 Miramar Rd
- 7721 Woodlawn Ave
- 7608 Stoney View Drive - Sussex J Model
- 7616 Turnbrook Dr
- 8436 Bedford Rd
- 975 10th St
- 124 Club Rd






