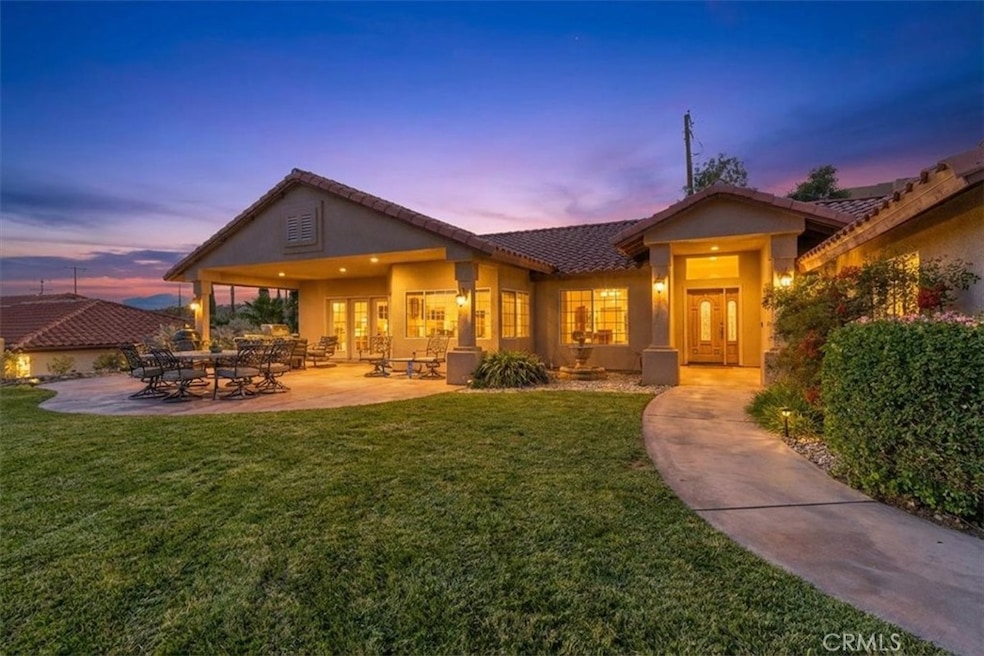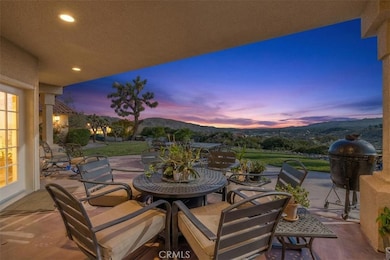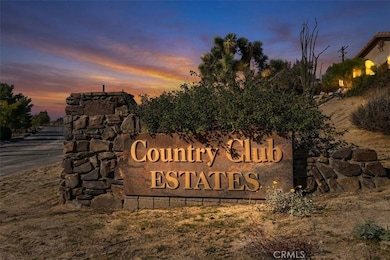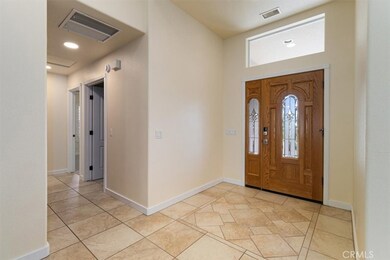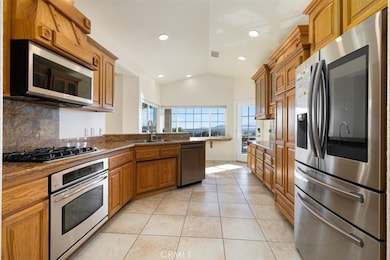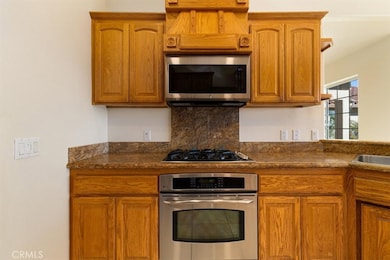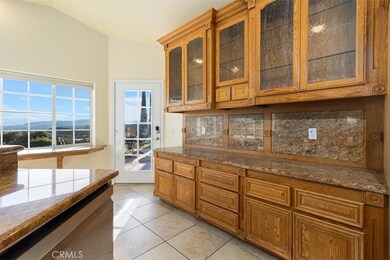7636 Shafter Ave Yucca Valley, CA 92284
Estimated payment $3,388/month
Highlights
- Primary Bedroom Suite
- Main Floor Bedroom
- Bonus Room
- Panoramic View
- Hydromassage or Jetted Bathtub
- High Ceiling
About This Home
Elevated desert living awaits in this exceptional Humphreville custom home, perfectly positioned in Yucca Valley’s highly desirable Country Club Estates neighborhood. Framed by sweeping valley panoramas, this residence blends timeless craftsmanship with modern comforts to create a serene, refined home. Step through the doors into an expansive, light-filled interior offering 3 spacious bedrooms, a bonus room (with a custom closet) that can be used as a 4th bedroom or a home office, 2 bathrooms, a formal dining room, and an inviting breakfast bar overlooking the million-dollar view. The luxurious primary suite feels like a private sanctuary with its generous size, walk-in closet, and spa-inspired bath featuring a jetted soaking tub and separate shower.
At the heart of the home, the chef’s kitchen impresses with rich granite countertops, a gas cooktop, and upgraded stainless-steel appliances for effortless entertaining. The warm and inviting living room is enhanced by a natural gas fireplace and is prewired for surround sound.
This meticulously maintained property is equipped with premium upgrades, including radiant-barrier roof sheathing, natural gas, central heating and air, and a fully ducted evaporative cooler to save on summertime cooling. For the tech-forward homeowner, the home has an existing 5Gbps FiOS service paired with custom rack-mounted networking equipment and hard-wired Ethernet to every room.
Outdoors, enjoy a breathtaking front yard, landscaping with a full irrigation system, a private front entertainment patio with a natural gas stub ready for a future outdoor kitchen or spa, and unobstructed views that become truly magical at daybreak and sunset. A finished 3-car garage offers ample storage and convenience.
Located a short distance from the Hawk’s Landing golf course, close to town conveniences, and an easy 30-minute drive to Palm Springs, this residence captures the perfect balance of tranquility, luxury, and modern desert living.
Listing Agent
E Realty Brokerage Phone: 760-992-4137 License #02140226 Listed on: 11/22/2025
Home Details
Home Type
- Single Family
Est. Annual Taxes
- $5,922
Year Built
- Built in 2004
Lot Details
- 0.42 Acre Lot
- East Facing Home
- Chain Link Fence
- Rectangular Lot
- Lawn
- Back and Front Yard
- Density is up to 1 Unit/Acre
Parking
- 3 Car Attached Garage
- Parking Available
- Front Facing Garage
- Two Garage Doors
- Garage Door Opener
- Up Slope from Street
- Driveway
Property Views
- Panoramic
- City Lights
- Mountain
- Desert
- Neighborhood
Home Design
- Entry on the 1st floor
- Turnkey
- Slab Foundation
- Fire Rated Drywall
- Tile Roof
- Radiant Barrier
- Stucco
Interior Spaces
- 2,294 Sq Ft Home
- 1-Story Property
- Wired For Sound
- Wired For Data
- Built-In Features
- Dry Bar
- High Ceiling
- Ceiling Fan
- Gas Fireplace
- Plantation Shutters
- Window Screens
- Entryway
- Living Room with Fireplace
- Dining Room
- Bonus Room
- Fire and Smoke Detector
Kitchen
- Breakfast Bar
- Convection Oven
- Gas Oven
- Gas Cooktop
- Range Hood
- Microwave
- Water Line To Refrigerator
- Dishwasher
- Granite Countertops
- Pots and Pans Drawers
- Disposal
Flooring
- Carpet
- Tile
Bedrooms and Bathrooms
- 3 Main Level Bedrooms
- Primary Bedroom Suite
- Walk-In Closet
- Mirrored Closets Doors
- Bathroom on Main Level
- 2 Full Bathrooms
- Granite Bathroom Countertops
- Dual Vanity Sinks in Primary Bathroom
- Private Water Closet
- Hydromassage or Jetted Bathtub
- Bathtub with Shower
- Separate Shower
- Exhaust Fan In Bathroom
- Linen Closet In Bathroom
Laundry
- Laundry Room
- Washer and Gas Dryer Hookup
Outdoor Features
- Covered Patio or Porch
Utilities
- Ducts Professionally Air-Sealed
- Evaporated cooling system
- Central Heating and Cooling System
- Heating System Uses Natural Gas
- Natural Gas Connected
- Gas Water Heater
- Sewer Not Available
- Cable TV Available
Listing and Financial Details
- Tax Lot 107
- Tax Tract Number 7064
- Assessor Parcel Number 0585402030000
- $1,360 per year additional tax assessments
- Seller Considering Concessions
Community Details
Overview
- No Home Owners Association
- Mountainous Community
- Valley
Recreation
- Hiking Trails
Map
Home Values in the Area
Average Home Value in this Area
Tax History
| Year | Tax Paid | Tax Assessment Tax Assessment Total Assessment is a certain percentage of the fair market value that is determined by local assessors to be the total taxable value of land and additions on the property. | Land | Improvement |
|---|---|---|---|---|
| 2025 | $5,922 | $465,337 | $93,068 | $372,269 |
| 2024 | $5,922 | $456,213 | $91,243 | $364,970 |
| 2023 | $5,739 | $447,268 | $89,454 | $357,814 |
| 2022 | $5,443 | $438,498 | $87,700 | $350,798 |
| 2021 | $5,422 | $429,900 | $85,980 | $343,920 |
| 2020 | $4,252 | $336,100 | $36,800 | $299,300 |
| 2019 | $4,136 | $320,000 | $35,000 | $285,000 |
| 2018 | $3,817 | $303,500 | $75,900 | $227,600 |
| 2017 | $3,488 | $282,300 | $70,600 | $211,700 |
| 2016 | $3,291 | $266,300 | $66,600 | $199,700 |
| 2015 | $3,138 | $256,000 | $64,000 | $192,000 |
| 2014 | $2,868 | $232,000 | $58,000 | $174,000 |
Property History
| Date | Event | Price | List to Sale | Price per Sq Ft | Prior Sale |
|---|---|---|---|---|---|
| 11/22/2025 11/22/25 | For Sale | $547,900 | +27.4% | $239 / Sq Ft | |
| 11/02/2020 11/02/20 | Sold | $429,900 | 0.0% | $187 / Sq Ft | View Prior Sale |
| 10/17/2020 10/17/20 | Pending | -- | -- | -- | |
| 09/17/2020 09/17/20 | For Sale | $429,900 | -- | $187 / Sq Ft |
Purchase History
| Date | Type | Sale Price | Title Company |
|---|---|---|---|
| Interfamily Deed Transfer | -- | Wfg National Title | |
| Grant Deed | $430,000 | Wfg National Title | |
| Grant Deed | $458,000 | New Century Title Company | |
| Grant Deed | $339,000 | New Century Title Company | |
| Grant Deed | $23,000 | First American |
Mortgage History
| Date | Status | Loan Amount | Loan Type |
|---|---|---|---|
| Open | $408,405 | New Conventional | |
| Previous Owner | $365,900 | Fannie Mae Freddie Mac | |
| Previous Owner | $271,200 | Purchase Money Mortgage |
Source: California Regional Multiple Listing Service (CRMLS)
MLS Number: JT25264992
APN: 0585-402-03
- 0 Shafter Ave Unit 219132119DA
- 7615 Ventura Ave
- 040 Whitney Ave
- 7587 Rockaway Ave
- 7575 Whitney Ave
- 54129 Pinon Dr
- 54375 Pinon Dr
- 7695 Rockaway Ave
- 7616 Fairway Dr
- 54260 Pinon Dr
- 54424 Pinon Dr
- 0 585-271- Fairway Dr
- 54045 Ridge Rd
- 7495 Canyon Dr
- 7515 Pinon Dr
- 54575 Navajo Trail
- 54001 Ridge Rd
- 54595 Navajo Trail
- 7429 Cardillo Trail
- 7852 Pinon Dr
- 7559 Rockaway Ave
- 54838 El Prado Trail Unit C7
- 55100-55220 Airlane Dr
- 7708 Mariposa Trail
- 55889 Santa fe Trail
- 7239 Cherokee Trail
- 7467 Bannock Trail Unit 3
- 56034 Desert Gold Dr
- 7444 Borrego Trail Unit B
- 7397 Village Way
- 56809 Kismet Rd
- 56920 Hidden Gold Ct
- 7346 Dumosa Ave
- 7346 Dumosa Ave
- 5345 Carlsbad Ave
- 57336 Crestview Dr
- 57527 Sunnyslope Dr
- 7117 Murray Ln Unit A
- 6328 Palo Alto Ave
- 57856 El Dorado Dr
