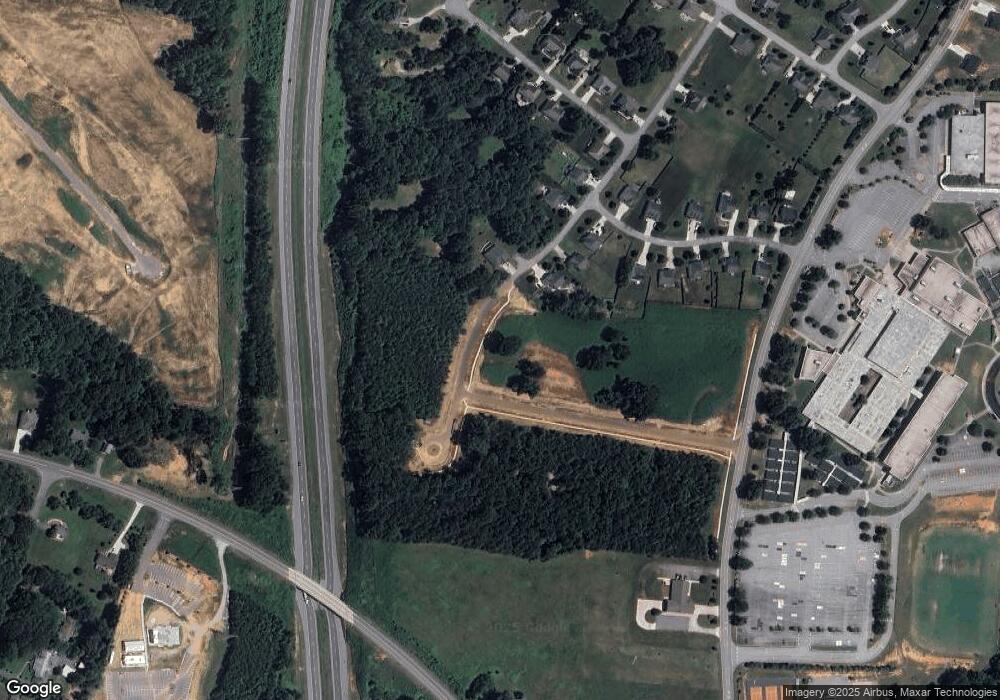7636 Valhalla Way Unit 7 Greensboro, NC 27409
4
Beds
4
Baths
3,902
Sq Ft
0.72
Acres
About This Home
This home is located at 7636 Valhalla Way Unit 7, Greensboro, NC 27409. 7636 Valhalla Way Unit 7 is a home located in Guilford County with nearby schools including Oak Ridge Elementary School, Northwest Guilford Middle School, and Northwest Guilford High School.
Create a Home Valuation Report for This Property
The Home Valuation Report is an in-depth analysis detailing your home's value as well as a comparison with similar homes in the area
Home Values in the Area
Average Home Value in this Area
Tax History Compared to Growth
Map
Nearby Homes
- 7636 Valhalla Way
- Newport Lux Plan at Viking Ridge
- Kendall Lux Plan at Viking Ridge
- Hampton Plan at Viking Ridge
- Fairfield Lux Plan at Viking Ridge
- Hanover Lux Plan at Viking Ridge
- Lancaster Plan at Viking Ridge
- 5667 Falkirk Dr
- 5673 Falkirk Dr
- 7653 Valhalla Way
- 5661 Falkirk Dr
- 5655 Falkirk Dr
- 7607 Valhalla Way
- 5822 Crutchfield Farm Rd
- 5421 Rambling Rd
- 4530 Peeples Rd
- 7856, 7864 Alcorn Rd
- 5194 Ashgrove Dr
- 5207 Highland Oak Ct
- 6010 Morganshire Dr
- 5667 Falkirk Dr Unit Lot 8
- 5667 Falkirk Dr Unit Lot 10
- 5673 Falkirk Dr Unit Lot 9
- 7653 Valhalla Way Unit Lot 14
- 5661 Falkirk Dr Unit Lot 11
- 5688 Falkirk Dr
- 7618 Valhalla Dr Unit Lot 4
- 5690 Falkirk Dr
- 7609 Stoneykirk Dr
- 7612 Valhalla Dr Unit 3
- 5691 Falkirk Dr
- 7607 Stoneykirk Dr
- 5687 Falkirk Dr
- 7606 Valhalla Dr Unit Lot 2
- 5693 Falkirk Dr
- 7610 Stoneykirk Dr
- 7608 Stoneykirk Dr
- 7605 Stoneykirk Dr
- 7607 Valhalla Way Unit Lot 21
