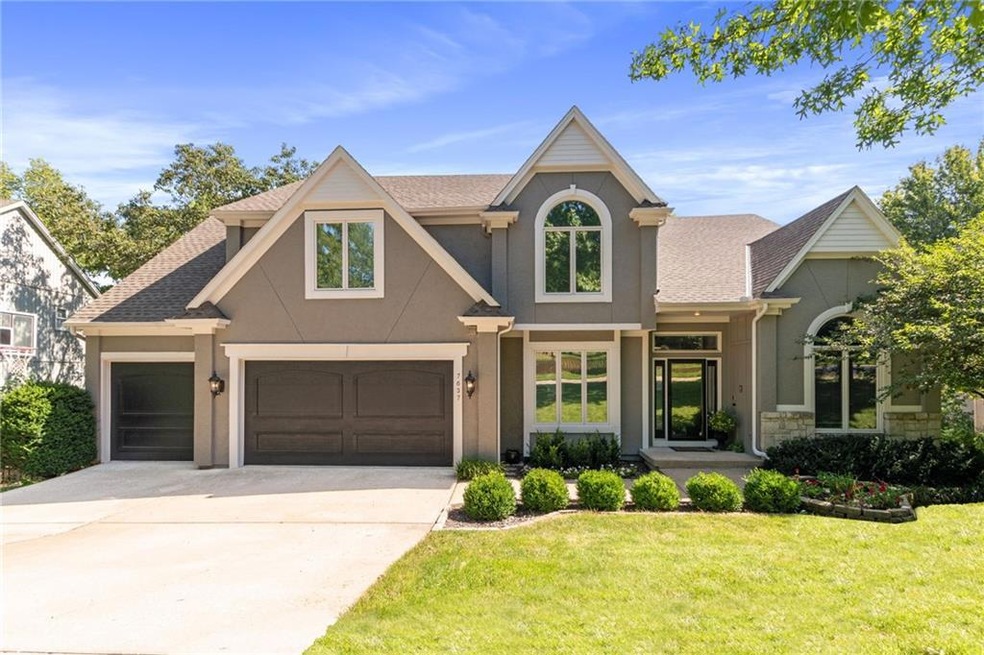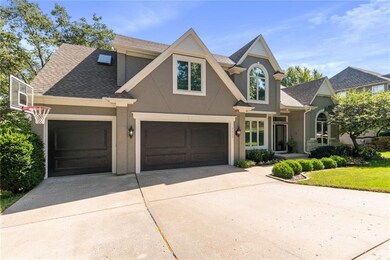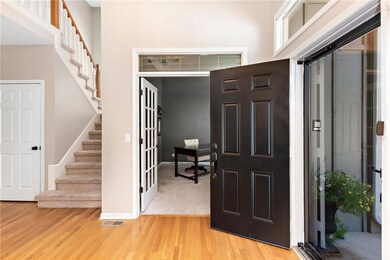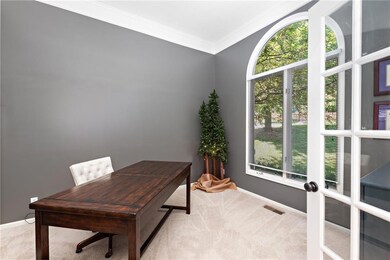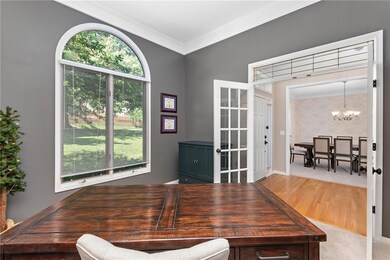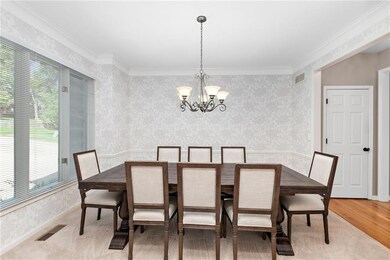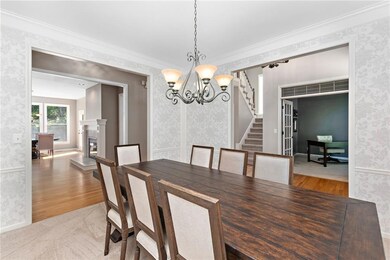
7637 Widmer Rd Shawnee, KS 66216
Highlights
- Fireplace in Kitchen
- Deck
- Traditional Architecture
- Mill Creek Elementary School Rated A
- Recreation Room
- Wood Flooring
About This Home
As of October 2023WELCOME HOME! Immaculate, updated, spacious 2-Story with everything you could hope for and more! Soaring entry ceilings and tons of natural light from living room and kitchen windows with a remarkable treed view! Office from front entry and formal dining, large living room with see-through gas fireplace to hearth room/kitvchen area! Large kitchen with granite counters, painted white cabinets, gas range, and walk-in pantry! From eat-in kitchen area, walk out to newly refinished composite deck with steps to a lovely, fenced yard! All bedrooms have great closet space and owners moved the laundry up to bedroom level! What a convenience and upgrade! Large master bedroom and bathroom with double vanity, 2 closets, tiled shower and jacuzzi tub! En suite with custom cabinet closet. Jack and Jill bedroom each with walk-in closets and a bonus walk-in closet! Beautiful walkout basement with wetbar! Lots of storage and a secret storage area under the stairway... Bookshelf, or door?! Find out for yourself!!! This charmer won't last long! Conveniently located between 435 and I-35. Be anywhere in the city in a flash! Fall in love and love where you live!
Last Agent to Sell the Property
ReeceNichols - Parkville Brokerage Phone: 816-728-2253 License #2013028868 Listed on: 09/16/2023

Home Details
Home Type
- Single Family
Est. Annual Taxes
- $5,250
Year Built
- Built in 1992
Lot Details
- 0.25 Acre Lot
- Lot Dimensions are 120x91
- Wood Fence
- Many Trees
HOA Fees
- $42 Monthly HOA Fees
Parking
- 3 Car Attached Garage
- Front Facing Garage
- Garage Door Opener
Home Design
- Traditional Architecture
- Frame Construction
- Composition Roof
- Wood Siding
Interior Spaces
- 2-Story Property
- Wet Bar
- Ceiling Fan
- See Through Fireplace
- Family Room with Fireplace
- Separate Formal Living Room
- Breakfast Room
- Formal Dining Room
- Recreation Room
- Home Gym
- Finished Basement
- Walk-Out Basement
- Sink Near Laundry
Kitchen
- Eat-In Kitchen
- Built-In Double Oven
- Down Draft Cooktop
- Dishwasher
- Stainless Steel Appliances
- Kitchen Island
- Wood Stained Kitchen Cabinets
- Disposal
- Fireplace in Kitchen
Flooring
- Wood
- Carpet
- Ceramic Tile
Bedrooms and Bathrooms
- 4 Bedrooms
- Walk-In Closet
- Whirlpool Bathtub
Home Security
- Home Security System
- Fire and Smoke Detector
Outdoor Features
- Deck
- Playground
Schools
- Mill Creek Elementary School
- Sm Northwest High School
Additional Features
- City Lot
- Forced Air Heating and Cooling System
Listing and Financial Details
- Assessor Parcel Number IP00300002 0035
- $0 special tax assessment
Community Details
Overview
- Association fees include curbside recycling, trash
- Ashley Park Homes Association
- Ashley Park Subdivision
Recreation
- Community Pool
Security
- Building Fire Alarm
Ownership History
Purchase Details
Home Financials for this Owner
Home Financials are based on the most recent Mortgage that was taken out on this home.Purchase Details
Home Financials for this Owner
Home Financials are based on the most recent Mortgage that was taken out on this home.Similar Homes in Shawnee, KS
Home Values in the Area
Average Home Value in this Area
Purchase History
| Date | Type | Sale Price | Title Company |
|---|---|---|---|
| Warranty Deed | -- | Continental Title Company | |
| Warranty Deed | -- | Continental Title |
Mortgage History
| Date | Status | Loan Amount | Loan Type |
|---|---|---|---|
| Open | $477,000 | No Value Available | |
| Closed | $267,500 | New Conventional | |
| Previous Owner | $50,000 | Credit Line Revolving | |
| Previous Owner | $176,127 | New Conventional | |
| Previous Owner | $198,048 | New Conventional | |
| Previous Owner | $100,000 | Credit Line Revolving |
Property History
| Date | Event | Price | Change | Sq Ft Price |
|---|---|---|---|---|
| 10/19/2023 10/19/23 | Sold | -- | -- | -- |
| 09/25/2023 09/25/23 | Pending | -- | -- | -- |
| 09/22/2023 09/22/23 | For Sale | $525,000 | +61.5% | $123 / Sq Ft |
| 03/17/2016 03/17/16 | Sold | -- | -- | -- |
| 02/01/2016 02/01/16 | Pending | -- | -- | -- |
| 01/30/2016 01/30/16 | For Sale | $325,000 | -- | $105 / Sq Ft |
Tax History Compared to Growth
Tax History
| Year | Tax Paid | Tax Assessment Tax Assessment Total Assessment is a certain percentage of the fair market value that is determined by local assessors to be the total taxable value of land and additions on the property. | Land | Improvement |
|---|---|---|---|---|
| 2024 | $6,277 | $56,592 | $10,096 | $46,496 |
| 2023 | $6,143 | $54,602 | $8,415 | $46,187 |
| 2022 | $5,249 | $46,621 | $7,650 | $38,971 |
| 2021 | $5,114 | $43,194 | $7,650 | $35,544 |
| 2020 | $4,968 | $41,538 | $7,650 | $33,888 |
| 2019 | $4,900 | $40,963 | $6,647 | $34,316 |
| 2018 | $4,489 | $40,238 | $6,044 | $34,194 |
| 2017 | $4,654 | $37,375 | $6,044 | $31,331 |
| 2016 | $4,344 | $34,431 | $6,044 | $28,387 |
| 2015 | $4,123 | $32,890 | $6,044 | $26,846 |
| 2013 | -- | $29,290 | $6,044 | $23,246 |
Agents Affiliated with this Home
-
A
Seller's Agent in 2023
Ashley Sweeney-emmons
ReeceNichols - Parkville
(816) 728-2253
1 in this area
78 Total Sales
-
F
Buyer's Agent in 2023
Farah Hassanzadeh
Compass Realty Group
(913) 634-6884
5 in this area
65 Total Sales
-
B
Seller's Agent in 2016
Becky Mickelberg
ReeceNichols - Country Club Plaza
Map
Source: Heartland MLS
MLS Number: 2453132
APN: IP00300002-0035
- 13503 W 75th Terrace
- 7809 Rene St
- 7710 Noland Rd
- 12913 W 78th St
- 13907 W 71st Place
- 7916 Bradshaw St
- 8027 Mullen Rd
- 7205 Noland Rd
- 7908 Rosehill Rd
- 7415 Constance St
- 7325 Oakview St
- 13100 W 72nd St
- 7109 Hauser St
- 7541 Westgate St
- 7115 Richards Dr
- 7805 Long Ave
- 7518 Long St
- 14821 W 74th St
- 8206 Parkhill Cir
- 7526 Monrovia St
