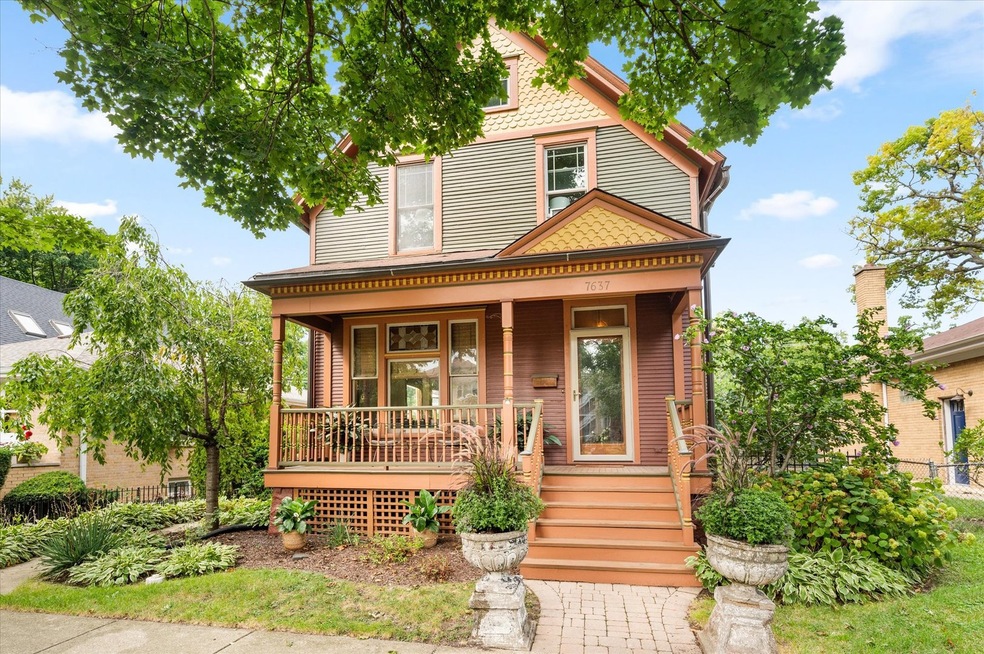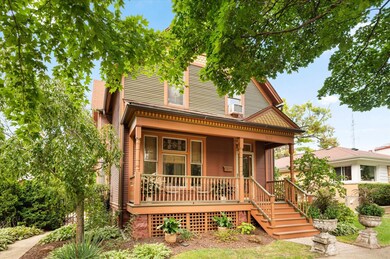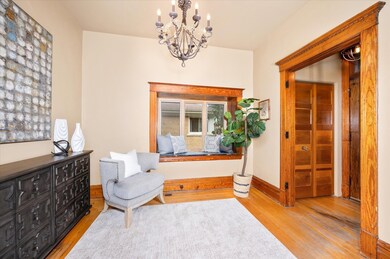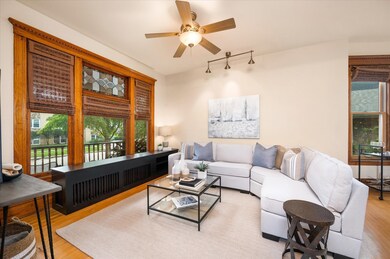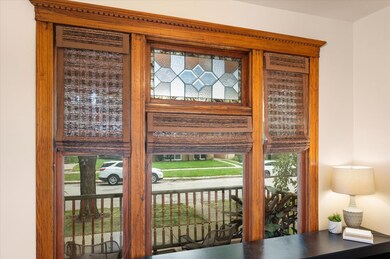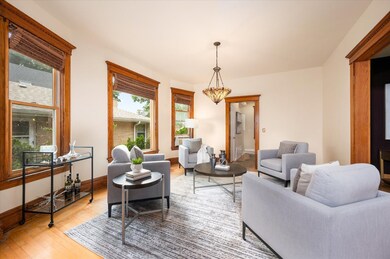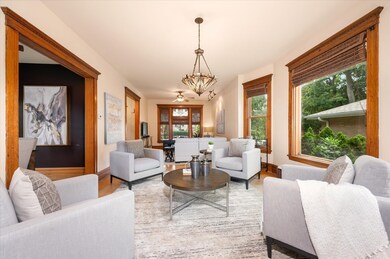
7637 Wilcox St Forest Park, IL 60130
Estimated Value: $485,000 - $637,000
Highlights
- Deck
- Vaulted Ceiling
- Victorian Architecture
- Property is near a park
- Wood Flooring
- Community Pool
About This Home
As of October 2022Remarkable opportunity... Stylish vintage Victorian beautifully maintained and upgraded throughout the years. Oversized rooms let you think outside the box...dining room for 10 or cool family / media room? Traditional, Transitional or Modern? Rework the original hardwood floors or what-the-heck go full on Bucktown and paint them! Lovely private fenced yard with rare 3 car garage on one of Forest Park's most sought-after streets. Coffee, craft beers, romantic dinners, or burgers they're all so close. Every home has a story to tell, this special home has many more to come...who's next?? Walking distance to Chicago's Rapid Transit, Forest Park Library, The Grove, Aquatic Center and Skatepark. Easy access to both O'Hare and Midway airports and the city. A real value proposition.
Last Agent to Sell the Property
@properties Christie's International Real Estate License #471010697 Listed on: 09/07/2022

Home Details
Home Type
- Single Family
Est. Annual Taxes
- $11,359
Year Built
- Built in 1896
Lot Details
- 5,502 Sq Ft Lot
- Lot Dimensions are 44 x 125
- Paved or Partially Paved Lot
Parking
- 3 Car Detached Garage
- Garage Transmitter
- Garage Door Opener
- Parking Included in Price
Home Design
- Victorian Architecture
- Frame Construction
Interior Spaces
- 1,944 Sq Ft Home
- 2-Story Property
- Vaulted Ceiling
- Ceiling Fan
- Entrance Foyer
- Family Room
- Living Room
- Formal Dining Room
- Home Office
- Wood Flooring
- Carbon Monoxide Detectors
- Laundry Room
Kitchen
- Range
- Dishwasher
Bedrooms and Bathrooms
- 3 Bedrooms
- 3 Potential Bedrooms
- Walk-In Closet
- Bathroom on Main Level
- 2 Full Bathrooms
- Dual Sinks
Unfinished Basement
- Basement Fills Entire Space Under The House
- Exterior Basement Entry
- Sump Pump
Outdoor Features
- Deck
- Patio
Location
- Property is near a park
Schools
- Garfield Elementary School
- Forest Park Middle School
- Proviso East High School
Utilities
- 3+ Cooling Systems Mounted To A Wall/Window
- Radiator
- Heating System Uses Steam
- 100 Amp Service
- Lake Michigan Water
- ENERGY STAR Qualified Water Heater
Community Details
- Tennis Courts
- Community Pool
Listing and Financial Details
- Homeowner Tax Exemptions
Ownership History
Purchase Details
Home Financials for this Owner
Home Financials are based on the most recent Mortgage that was taken out on this home.Purchase Details
Home Financials for this Owner
Home Financials are based on the most recent Mortgage that was taken out on this home.Purchase Details
Home Financials for this Owner
Home Financials are based on the most recent Mortgage that was taken out on this home.Similar Homes in the area
Home Values in the Area
Average Home Value in this Area
Purchase History
| Date | Buyer | Sale Price | Title Company |
|---|---|---|---|
| Zandstra Bradley | $329,000 | Atgf Inc | |
| Murphy Elaine | $130,000 | -- | |
| Wilson Jon R | $130,000 | Prairie Title |
Mortgage History
| Date | Status | Borrower | Loan Amount |
|---|---|---|---|
| Open | Zandstra Kimberly | $176,000 | |
| Closed | Zandstra Kimberly | $192,000 | |
| Closed | Zandstra Kimberly | $187,000 | |
| Closed | Zandstra Bradley | $213,700 | |
| Closed | Zandstra Bradley D | $46,900 | |
| Previous Owner | Zandstra Bradley | $263,200 | |
| Previous Owner | Wilson Jon R | $125,000 | |
| Previous Owner | Murphy Elaine | $117,000 | |
| Previous Owner | Wilson Jon R | $100,000 | |
| Closed | Zandstra Bradley | $29,000 |
Property History
| Date | Event | Price | Change | Sq Ft Price |
|---|---|---|---|---|
| 10/04/2022 10/04/22 | Sold | $477,500 | -4.3% | $246 / Sq Ft |
| 09/11/2022 09/11/22 | Pending | -- | -- | -- |
| 09/07/2022 09/07/22 | For Sale | $499,000 | -- | $257 / Sq Ft |
Tax History Compared to Growth
Tax History
| Year | Tax Paid | Tax Assessment Tax Assessment Total Assessment is a certain percentage of the fair market value that is determined by local assessors to be the total taxable value of land and additions on the property. | Land | Improvement |
|---|---|---|---|---|
| 2024 | $12,158 | $45,000 | $5,500 | $39,500 |
| 2023 | $12,158 | $45,000 | $5,500 | $39,500 |
| 2022 | $12,158 | $37,343 | $3,575 | $33,768 |
| 2021 | $11,579 | $37,342 | $3,575 | $33,767 |
| 2020 | $11,359 | $37,342 | $3,575 | $33,767 |
| 2019 | $8,898 | $28,699 | $3,575 | $25,124 |
| 2018 | $8,712 | $28,699 | $3,575 | $25,124 |
| 2017 | $8,541 | $28,699 | $3,575 | $25,124 |
| 2016 | $9,590 | $29,257 | $3,300 | $25,957 |
| 2015 | $9,778 | $30,342 | $3,300 | $27,042 |
| 2014 | $9,612 | $30,342 | $3,300 | $27,042 |
| 2013 | $9,165 | $30,966 | $3,300 | $27,666 |
Agents Affiliated with this Home
-
Crawford Group

Seller's Agent in 2022
Crawford Group
@ Properties
(630) 650-2222
1 in this area
108 Total Sales
-
Jim Buczynski

Buyer's Agent in 2022
Jim Buczynski
Compass
(773) 909-6815
1 in this area
204 Total Sales
Map
Source: Midwest Real Estate Data (MRED)
MLS Number: 11623393
APN: 15-13-106-034-0000
- 7710 Wilcox St
- 435 Jackson Blvd
- 7651 Monroe St
- 7625 Monroe St
- 7757 Van Buren St Unit 306
- 507 Grove Ln Unit H
- 7753 Van Buren St Unit 306
- 17 Franklin Ave
- 605 Thomas Ave
- 315 Des Plaines Ave Unit 602
- 310 Lathrop Ave Unit 202-204
- 114 Ashland Ave
- 617 Hannah Ave
- 631 Hannah Ave
- 529 Circle Ave
- 7455 Washington St
- 7453 Washington St
- 7428 Washington St Unit 304
- 7428 Washington St Unit 305
- 7952 Madison St Unit 1E
