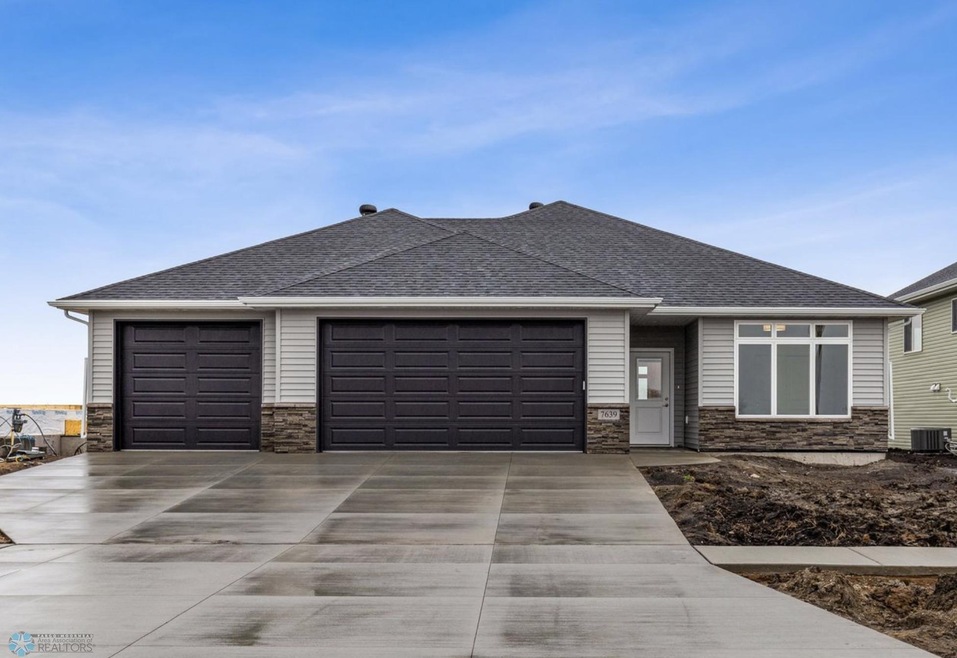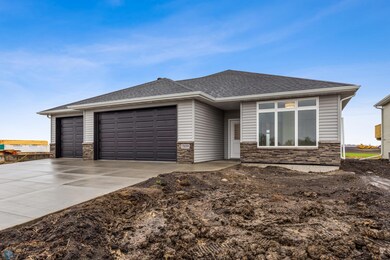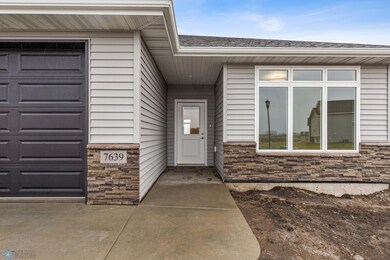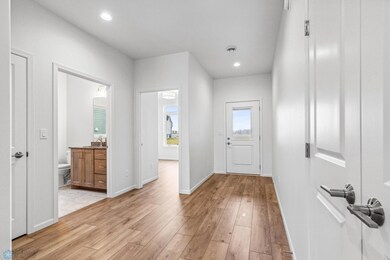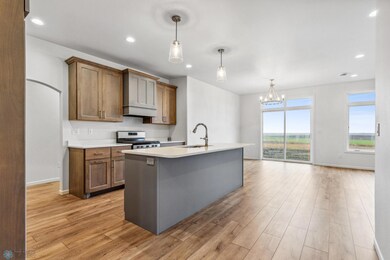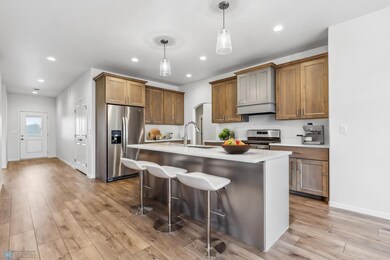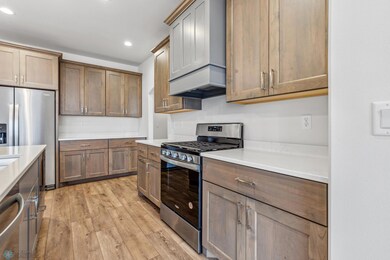
7639 Cub Creek Way Horace, ND 58047
Highlights
- New Construction
- No HOA
- 3 Car Attached Garage
- 1 Fireplace
- Stainless Steel Appliances
- Living Room
About This Home
As of October 2024"Dutton" slab-on-grade in Cub Creek of Horace! Enjoy over 1,800 square feet of main floor living with attached 3 stall finished garage with floor drain. 9' ceilings throughout, rough-in floor heat, upgraded windows for tons of natural light and gas fireplace. Primary suite has private bath with double sinks and walk-in closet. It's beautiful, completed and for sale!
Home Details
Home Type
- Single Family
Est. Annual Taxes
- $531
Year Built
- Built in 2023 | New Construction
Lot Details
- 0.32 Acre Lot
- Lot Dimensions are 60 x 230
Parking
- 3 Car Attached Garage
Home Design
- Slab Foundation
Interior Spaces
- 1,808 Sq Ft Home
- 1-Story Property
- 1 Fireplace
- Living Room
Kitchen
- Range
- Microwave
- Dishwasher
- Stainless Steel Appliances
- Disposal
Bedrooms and Bathrooms
- 3 Bedrooms
Utilities
- Forced Air Heating and Cooling System
Community Details
- No Home Owners Association
- Built by DABBERT CUSTOM HOMES
- Cub Creek Community
- Cub Creek 1St Subdivision
Listing and Financial Details
- Assessor Parcel Number 15330001570000
Ownership History
Purchase Details
Home Financials for this Owner
Home Financials are based on the most recent Mortgage that was taken out on this home.Similar Homes in the area
Home Values in the Area
Average Home Value in this Area
Purchase History
| Date | Type | Sale Price | Title Company |
|---|---|---|---|
| Warranty Deed | $478,900 | Title Company-Residential |
Mortgage History
| Date | Status | Loan Amount | Loan Type |
|---|---|---|---|
| Previous Owner | $326,250 | Construction |
Property History
| Date | Event | Price | Change | Sq Ft Price |
|---|---|---|---|---|
| 10/03/2024 10/03/24 | Sold | -- | -- | -- |
| 08/05/2024 08/05/24 | Pending | -- | -- | -- |
| 06/22/2024 06/22/24 | Price Changed | $474,900 | -5.0% | $263 / Sq Ft |
| 04/28/2024 04/28/24 | For Sale | $499,900 | -- | $276 / Sq Ft |
Tax History Compared to Growth
Tax History
| Year | Tax Paid | Tax Assessment Tax Assessment Total Assessment is a certain percentage of the fair market value that is determined by local assessors to be the total taxable value of land and additions on the property. | Land | Improvement |
|---|---|---|---|---|
| 2024 | $5,201 | $70,100 | $30,800 | $39,300 |
| 2023 | $4,068 | $21,550 | $21,550 | $0 |
| 2022 | $3,999 | $21,550 | $21,550 | $0 |
| 2021 | $3,903 | $15,100 | $15,100 | $0 |
| 2020 | $3,555 | $3,000 | $3,000 | $0 |
| 2019 | $13 | $500 | $500 | $0 |
Agents Affiliated with this Home
-
Michael Gillund

Seller's Agent in 2024
Michael Gillund
Beyond Realty
(701) 371-9163
310 Total Sales
-
Jeremy Qualley

Buyer's Agent in 2024
Jeremy Qualley
eXp Realty (219 WF)
(701) 306-1823
207 Total Sales
Map
Source: NorthstarMLS
MLS Number: 6526820
APN: 15-3300-01570-000
