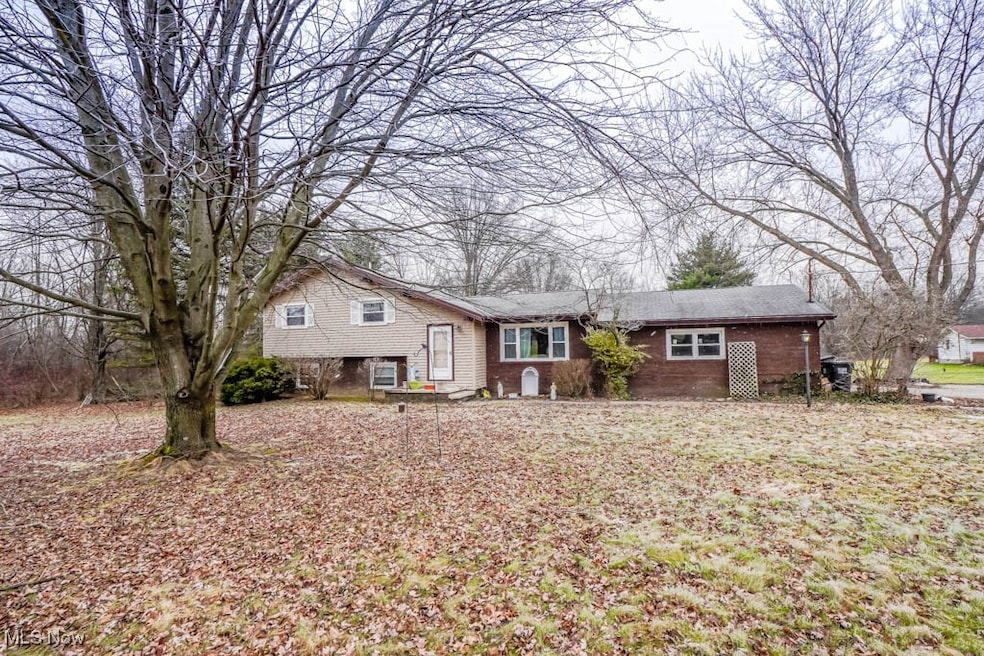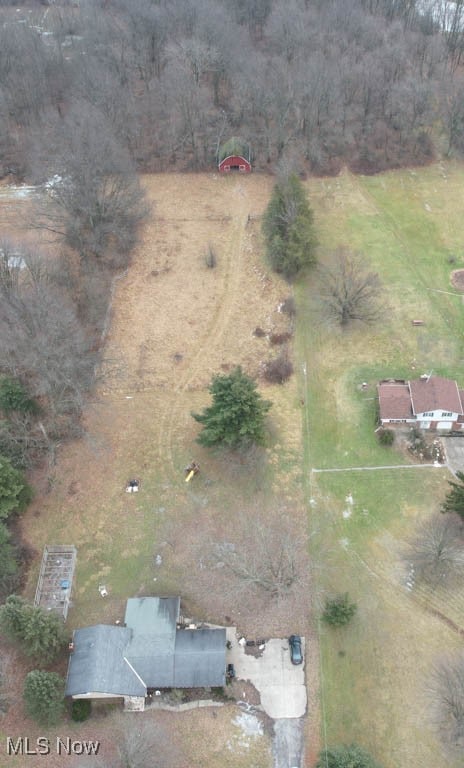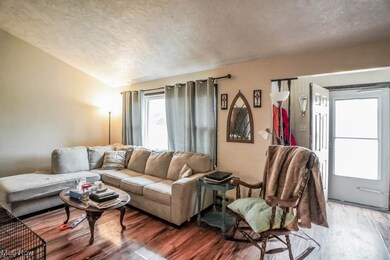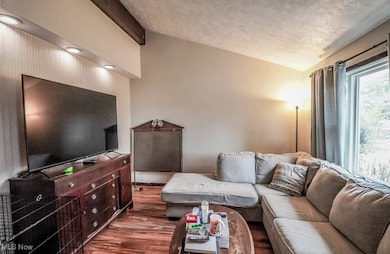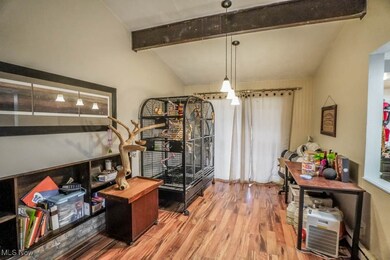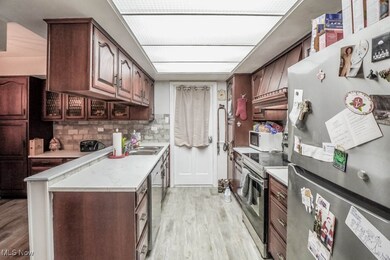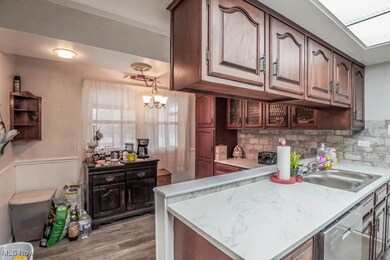
7639 Duck Creek Rd Berlin Center, OH 44401
Estimated payment $1,797/month
Highlights
- Wood Burning Stove
- No HOA
- 2 Car Attached Garage
- Western Reserve Elementary School Rated A-
- Enclosed patio or porch
- Water Softener
About This Home
Set on 5 acres in Western Reserve schools, this spacious 4 level split is ready for you to make it your own! The family friendly layout includes a bright living room, a dining area with sliding doors to the 3 season sun porch, and an updated kitchen with new countertops, a tile backsplash, and a convenient workstation. The lower level adds even more living space with a cozy family room featuring a wood stove, a bedroom with access to a full bath, plus great storage and laundry hookups in the basement. Upstairs, you'll find three more bedrooms, including the primary with private access to the hall bath. Step outside to enjoy the level backyard leading to a 24x30 barn with three stalls—perfect for gardening, hobby farming, or whatever country dream you have in mind. Recent improvements include new windows, siding, gutters, hot water tank, well pump and pressure tank. Don’t miss this opportunity to create your own rural retreat, call today!
Listing Agent
Keller Williams Legacy Group Realty Brokerage Email: jose@josesellshomes.com 330-595-9811 License #2002013465

Home Details
Home Type
- Single Family
Est. Annual Taxes
- $3,278
Year Built
- Built in 1974
Parking
- 2 Car Attached Garage
- Driveway
Home Design
- Split Level Home
- Brick Exterior Construction
- Fiberglass Roof
- Asphalt Roof
- Vinyl Siding
Interior Spaces
- 1,818 Sq Ft Home
- 3-Story Property
- Wood Burning Stove
- Wood Burning Fireplace
- Family Room with Fireplace
Bedrooms and Bathrooms
- 4 Bedrooms
- 2 Full Bathrooms
Unfinished Basement
- Basement Fills Entire Space Under The House
- Laundry in Basement
Utilities
- No Cooling
- Baseboard Heating
- Water Softener
- Septic Tank
Additional Features
- Enclosed patio or porch
- 5.15 Acre Lot
Community Details
- No Home Owners Association
- Chamberlain 1 Subdivision
Listing and Financial Details
- Assessor Parcel Number 23-003-0-011.00-0
Map
Home Values in the Area
Average Home Value in this Area
Tax History
| Year | Tax Paid | Tax Assessment Tax Assessment Total Assessment is a certain percentage of the fair market value that is determined by local assessors to be the total taxable value of land and additions on the property. | Land | Improvement |
|---|---|---|---|---|
| 2024 | $3,279 | $70,080 | $14,930 | $55,150 |
| 2023 | $3,263 | $70,080 | $14,930 | $55,150 |
| 2022 | $2,973 | $55,240 | $12,740 | $42,500 |
| 2021 | $2,685 | $55,240 | $12,740 | $42,500 |
| 2020 | $2,713 | $55,240 | $12,740 | $42,500 |
| 2019 | $2,456 | $46,470 | $12,740 | $33,730 |
| 2018 | $2,453 | $46,470 | $12,740 | $33,730 |
| 2017 | $2,450 | $46,470 | $12,740 | $33,730 |
| 2016 | $2,496 | $46,900 | $12,810 | $34,090 |
| 2015 | $2,433 | $46,900 | $12,810 | $34,090 |
| 2014 | $2,435 | $46,900 | $12,810 | $34,090 |
| 2013 | $2,402 | $46,900 | $12,810 | $34,090 |
Property History
| Date | Event | Price | Change | Sq Ft Price |
|---|---|---|---|---|
| 03/23/2025 03/23/25 | Pending | -- | -- | -- |
| 03/15/2025 03/15/25 | Price Changed | $274,900 | -3.5% | $151 / Sq Ft |
| 02/13/2025 02/13/25 | For Sale | $285,000 | -- | $157 / Sq Ft |
Deed History
| Date | Type | Sale Price | Title Company |
|---|---|---|---|
| Interfamily Deed Transfer | -- | None Available | |
| Warranty Deed | $148,000 | Attorney | |
| Deed | $81,000 | -- |
Mortgage History
| Date | Status | Loan Amount | Loan Type |
|---|---|---|---|
| Open | $75,000 | Credit Line Revolving | |
| Open | $146,013 | FHA | |
| Previous Owner | $100,000 | New Conventional | |
| Previous Owner | $25,000 | Credit Line Revolving |
Similar Home in Berlin Center, OH
Source: MLS Now
MLS Number: 5099726
APN: 23-003-0-011.00-0
- 11276 Diehl Lake Dr
- 12043 Ellsworth Rd
- 9720 Stratton Rd
- 8094 S Pricetown Rd
- 11249 Leffingwell Rd
- 14089 W Calla Rd
- 8670 S Salem-Warren Rd
- 5260 Weaver Rd
- 5607 S Pricetown Rd
- 0 W Western Reserve Rd Unit 5118887
- 10334 W Akron-Canfield Rd
- 16125 Heiser Rd
- 4223 S Bailey Rd
- 13419 Diagonal Rd
- 0 W Western Reserve Rd Unit 4502803
- 13355 N Palmyra Rd
- 10460 N Palmyra Rd
- 3464 S Bailey Rd
- 6225 Bedell Rd
- 10200 Youngstown Salem Rd
