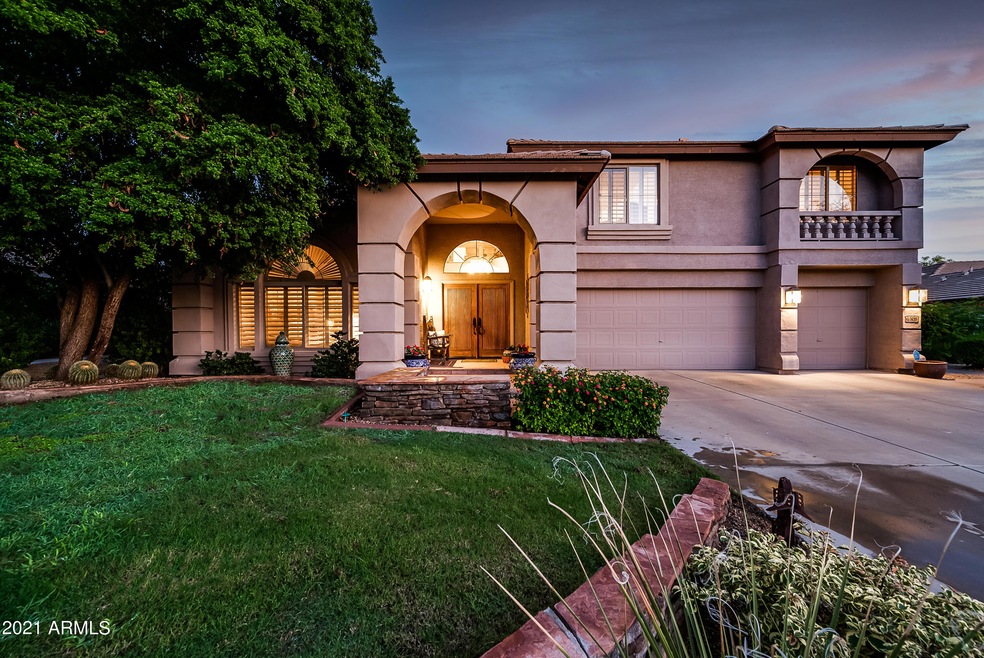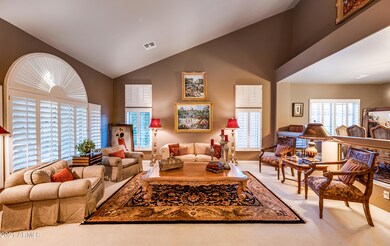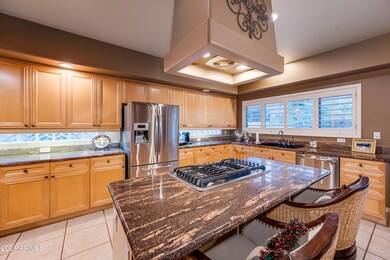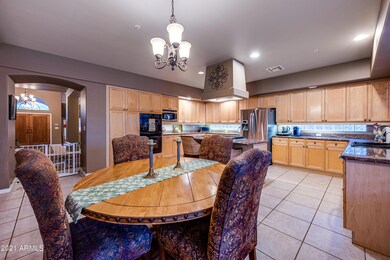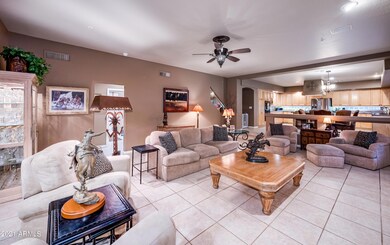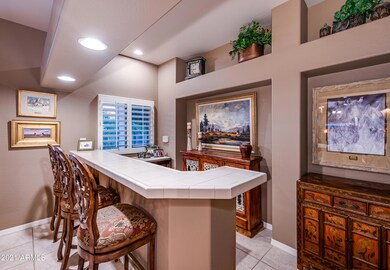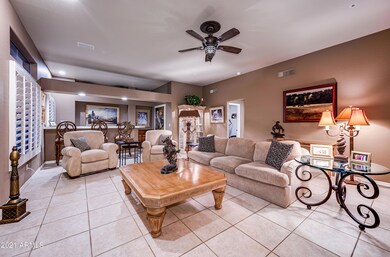
7639 E Wing Shadow Rd Scottsdale, AZ 85255
Grayhawk NeighborhoodHighlights
- Golf Course Community
- Heated Spa
- 0.24 Acre Lot
- Grayhawk Elementary School Rated A
- City Lights View
- Granite Countertops
About This Home
As of August 2024Wonderful Executive home located in the Park section of Grayhawk. Situated on a quiet cul-de-sac street and so close to the many pocket parks, the Elementary schools and the 13 acre city park. Plantation shutters. Gourmet kitchen with island cooking area, gas cook top, granite counter tops and lots of cabinets. Large Loft/Game Room upstairs. Master suite has his/her walk in closets. 4 bedrooms plus game room upstairs and 1 bedroom with its own full bath down. Gas fireplace in the family room. Large resort like yard with a heated pebble-tec pool and spa, BBQ center and it all backs to an expansive arroyo for added privacy. Grayhawk is close to the 101, has 30 plus miles of walking trails, a life style director and great food and shopping close by.
Last Agent to Sell the Property
Keller Williams Northeast Realty License #SA110379000 Listed on: 08/27/2021

Home Details
Home Type
- Single Family
Est. Annual Taxes
- $6,660
Year Built
- Built in 1998
Lot Details
- 10,657 Sq Ft Lot
- Cul-De-Sac
- Desert faces the front and back of the property
- Wrought Iron Fence
- Block Wall Fence
- Front and Back Yard Sprinklers
- Sprinklers on Timer
- Private Yard
- Grass Covered Lot
HOA Fees
- $65 Monthly HOA Fees
Parking
- 3 Car Garage
- Garage Door Opener
Property Views
- City Lights
- Mountain
Home Design
- Wood Frame Construction
- Tile Roof
- Stone Exterior Construction
- Stucco
Interior Spaces
- 4,461 Sq Ft Home
- 2-Story Property
- Wet Bar
- Ceiling height of 9 feet or more
- Ceiling Fan
- Gas Fireplace
- Double Pane Windows
- Family Room with Fireplace
Kitchen
- Eat-In Kitchen
- Breakfast Bar
- Gas Cooktop
- Built-In Microwave
- Kitchen Island
- Granite Countertops
Flooring
- Carpet
- Tile
Bedrooms and Bathrooms
- 5 Bedrooms
- Primary Bathroom is a Full Bathroom
- 3.5 Bathrooms
- Dual Vanity Sinks in Primary Bathroom
- Bathtub With Separate Shower Stall
Pool
- Heated Spa
- Play Pool
Outdoor Features
- Balcony
- Covered patio or porch
- Playground
Schools
- Grayhawk Elementary School
- Mountain Trail Middle School
- Pinnacle High School
Utilities
- Zoned Heating and Cooling System
- Heating System Uses Natural Gas
- High Speed Internet
- Cable TV Available
Listing and Financial Details
- Tax Lot 20
- Assessor Parcel Number 212-36-551
Community Details
Overview
- Association fees include ground maintenance
- Ccmc Association, Phone Number (480) 563-9708
- Built by Hancock
- Grayhawk Parcel 1D Subdivision, Desert Marigold Floorplan
Recreation
- Golf Course Community
- Tennis Courts
- Bike Trail
Ownership History
Purchase Details
Home Financials for this Owner
Home Financials are based on the most recent Mortgage that was taken out on this home.Purchase Details
Home Financials for this Owner
Home Financials are based on the most recent Mortgage that was taken out on this home.Purchase Details
Purchase Details
Home Financials for this Owner
Home Financials are based on the most recent Mortgage that was taken out on this home.Purchase Details
Home Financials for this Owner
Home Financials are based on the most recent Mortgage that was taken out on this home.Purchase Details
Home Financials for this Owner
Home Financials are based on the most recent Mortgage that was taken out on this home.Purchase Details
Home Financials for this Owner
Home Financials are based on the most recent Mortgage that was taken out on this home.Purchase Details
Home Financials for this Owner
Home Financials are based on the most recent Mortgage that was taken out on this home.Purchase Details
Similar Homes in Scottsdale, AZ
Home Values in the Area
Average Home Value in this Area
Purchase History
| Date | Type | Sale Price | Title Company |
|---|---|---|---|
| Warranty Deed | $1,820,000 | Wfg National Title Insurance C | |
| Warranty Deed | $1,175,000 | Fidelity Natl Ttl Agcy Inc | |
| Special Warranty Deed | -- | None Available | |
| Special Warranty Deed | -- | None Available | |
| Quit Claim Deed | -- | Amrock | |
| Quit Claim Deed | -- | Transnation Title | |
| Quit Claim Deed | -- | Transnation Title | |
| Warranty Deed | $1,025,000 | Transnation Title | |
| Warranty Deed | $315,898 | Lawyers Title Of Arizona Inc | |
| Warranty Deed | -- | Lawyers Title Of Arizona Inc |
Mortgage History
| Date | Status | Loan Amount | Loan Type |
|---|---|---|---|
| Open | $600,000 | New Conventional | |
| Open | $1,274,000 | New Conventional | |
| Previous Owner | $705,000 | New Conventional | |
| Previous Owner | $560,000 | New Conventional | |
| Previous Owner | $675,000 | Purchase Money Mortgage | |
| Previous Owner | $165,000 | Balloon | |
| Previous Owner | $170,000 | New Conventional |
Property History
| Date | Event | Price | Change | Sq Ft Price |
|---|---|---|---|---|
| 08/30/2024 08/30/24 | Sold | $1,820,000 | +1.1% | $408 / Sq Ft |
| 08/08/2024 08/08/24 | For Sale | $1,799,999 | +53.2% | $403 / Sq Ft |
| 11/01/2021 11/01/21 | Sold | $1,175,000 | -6.0% | $263 / Sq Ft |
| 09/06/2021 09/06/21 | Pending | -- | -- | -- |
| 08/19/2021 08/19/21 | For Sale | $1,250,000 | 0.0% | $280 / Sq Ft |
| 02/06/2019 02/06/19 | Rented | $4,075 | -3.0% | -- |
| 01/21/2019 01/21/19 | For Rent | $4,200 | 0.0% | -- |
| 10/18/2018 10/18/18 | Rented | $4,200 | 0.0% | -- |
| 10/09/2018 10/09/18 | For Rent | $4,200 | +5.0% | -- |
| 03/01/2018 03/01/18 | Rented | $4,000 | 0.0% | -- |
| 01/22/2018 01/22/18 | For Rent | $4,000 | +5.3% | -- |
| 01/01/2017 01/01/17 | Rented | $3,800 | 0.0% | -- |
| 11/07/2016 11/07/16 | For Rent | $3,800 | -- | -- |
Tax History Compared to Growth
Tax History
| Year | Tax Paid | Tax Assessment Tax Assessment Total Assessment is a certain percentage of the fair market value that is determined by local assessors to be the total taxable value of land and additions on the property. | Land | Improvement |
|---|---|---|---|---|
| 2025 | $4,255 | $54,796 | -- | -- |
| 2024 | $6,188 | $52,187 | -- | -- |
| 2023 | $6,188 | $93,200 | $18,640 | $74,560 |
| 2022 | $6,091 | $69,610 | $13,920 | $55,690 |
| 2021 | $6,812 | $63,960 | $12,790 | $51,170 |
| 2020 | $6,660 | $61,480 | $12,290 | $49,190 |
| 2019 | $6,707 | $58,350 | $11,670 | $46,680 |
| 2018 | $6,743 | $59,000 | $11,800 | $47,200 |
| 2017 | $6,446 | $58,980 | $11,790 | $47,190 |
| 2016 | $6,375 | $57,370 | $11,470 | $45,900 |
| 2015 | $6,075 | $55,860 | $11,170 | $44,690 |
Agents Affiliated with this Home
-
Alexander DeFalco

Seller's Agent in 2024
Alexander DeFalco
Real Broker
(480) 329-0945
2 in this area
84 Total Sales
-
Greg Hidder

Buyer's Agent in 2024
Greg Hidder
Compass
(602) 980-7199
2 in this area
83 Total Sales
-
Lauren Hidder

Buyer Co-Listing Agent in 2024
Lauren Hidder
Compass
(480) 685-2760
1 in this area
32 Total Sales
-
Andrew Bloom

Seller's Agent in 2021
Andrew Bloom
Keller Williams Northeast Realty
(602) 989-1287
41 in this area
338 Total Sales
-
David Van Omen

Seller Co-Listing Agent in 2021
David Van Omen
Keller Williams Realty Sonoran Living
(602) 509-8818
39 in this area
76 Total Sales
-
A
Buyer's Agent in 2021
Alex J. DeFalco
My Home Group Real Estate
Map
Source: Arizona Regional Multiple Listing Service (ARMLS)
MLS Number: 6281265
APN: 212-36-551
- 7687 E Wing Shadow Rd
- 21119 N 75th St
- 21240 N 74th Place
- 7668 E Thunderhawk Rd
- 21113 N 79th Place
- 7703 E Overlook Dr
- 7741 E Journey Ln
- 7501 E Phantom Way
- 7940 E Quill Ln
- 7492 E Buteo Dr
- 7214 E Rustling Pass
- 7336 E Overlook Dr
- 21539 N 72nd Place
- 7693 E Via Del Sol Dr
- 7494 E Nestling Way
- 7527 E Nestling Way
- 7758 E Nestling Way
- 22063 N 77th St
- 7500 E Deer Valley Rd Unit 54
- 7500 E Deer Valley Rd Unit 132
