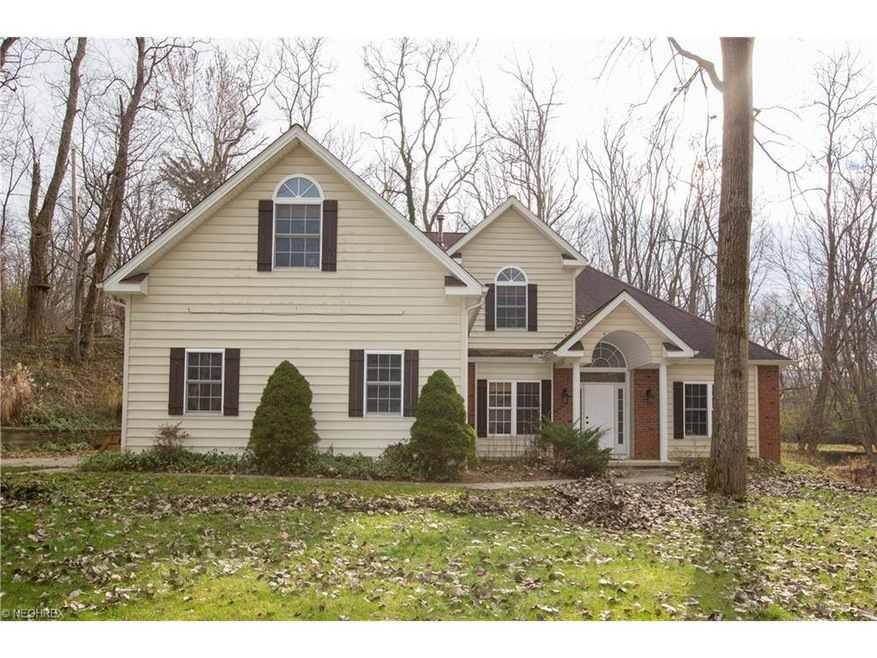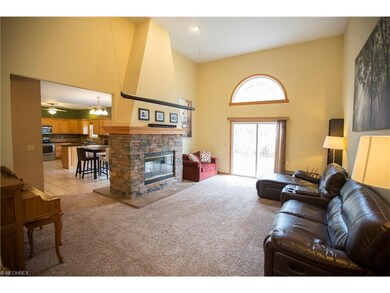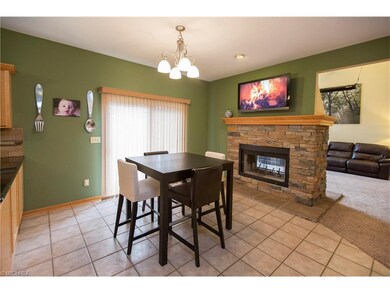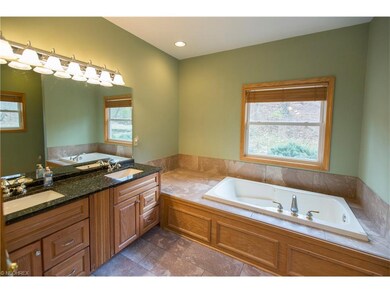
7639 Lewis Rd Olmsted Falls, OH 44138
Estimated Value: $497,000 - $580,000
Highlights
- View of Trees or Woods
- 2.24 Acre Lot
- Spring on Lot
- Falls-Lenox Primary Elementary School Rated A-
- Cape Cod Architecture
- Wooded Lot
About This Home
As of April 2017Prepare to be Moved!...into this stunning Olmsted Cape set on 2+ scenic & secluded acres complete with tranquil creek views. Totally updated, tastefully decorated and ready to move right in! Tiled foyer leads to the 2-story Great Room with dual-sided stone fireplace plus slider door to patio & arched window to soak in the gorgeous scenery. The eat-in kitchen shares the warmth & ambiance of the fireplace & includes abundant cabinets, granite counters, SS appliances as well as a 2nd slider door to the patio. Just off the foyer is the richly detailed formal dining room with trayed ceiling, crown molding & wide plank hardwood floor. 1st floor Master with cozy fireplace, in-suite bath with garden tub plus shower & dual-sink vanity. Half-bath & large laundry/mud room complete the level. The second level boasts three generously-sized bedrooms (including one possible alternate and/or 2nd Master BR) & two additional bathrooms. As beautiful as the interior is, equally impressive is the beauty of nature that surrounds you. The brick patio off the double slider doors provides plenty of space for grilling, dining or just relaxing with family & friends while you enjoy the sounds of the soothing brook nearby. The 3+ garage will be a bonus, offering welcome storage options. Your own piece of paradise, tucked into the trees yet still so convenient to 480, the Turnpike, Airport, Metroparks & more. Make an appointment today before it’s someone else’s dream come true.
Last Agent to Sell the Property
Keller Williams Citywide License #390263 Listed on: 12/13/2016

Home Details
Home Type
- Single Family
Year Built
- Built in 1999
Lot Details
- 2.24 Acre Lot
- Lot Dimensions are 124 x 555
- North Facing Home
- Unpaved Streets
- Wooded Lot
Parking
- 3 Car Attached Garage
Home Design
- Cape Cod Architecture
- Asphalt Roof
- Vinyl Construction Material
Interior Spaces
- 2,650 Sq Ft Home
- 2-Story Property
- 2 Fireplaces
- Views of Woods
Kitchen
- Range
- Microwave
- Dishwasher
Bedrooms and Bathrooms
- 4 Bedrooms
Outdoor Features
- Spring on Lot
- Patio
Utilities
- Forced Air Heating and Cooling System
- Heating System Uses Propane
- Septic Tank
Listing and Financial Details
- Assessor Parcel Number 281-13-015
Ownership History
Purchase Details
Home Financials for this Owner
Home Financials are based on the most recent Mortgage that was taken out on this home.Purchase Details
Home Financials for this Owner
Home Financials are based on the most recent Mortgage that was taken out on this home.Purchase Details
Home Financials for this Owner
Home Financials are based on the most recent Mortgage that was taken out on this home.Purchase Details
Home Financials for this Owner
Home Financials are based on the most recent Mortgage that was taken out on this home.Purchase Details
Purchase Details
Home Financials for this Owner
Home Financials are based on the most recent Mortgage that was taken out on this home.Purchase Details
Similar Homes in Olmsted Falls, OH
Home Values in the Area
Average Home Value in this Area
Purchase History
| Date | Buyer | Sale Price | Title Company |
|---|---|---|---|
| Acklin Andrew | -- | Servicelink | |
| Acklin Andrew William | $283,000 | None Available | |
| Luceen Matthew A | $279,000 | Guardian Title | |
| Jem Real Estate Holdings Llc | $190,000 | Guardian Title | |
| Romp Terry | -- | -- | |
| Romp Terry A | $279,500 | Chicago Title | |
| Fishman Martha J | -- | -- |
Mortgage History
| Date | Status | Borrower | Loan Amount |
|---|---|---|---|
| Open | Acklin Andrew | $238,000 | |
| Closed | Acklin Andrew | $254,000 | |
| Closed | Acklin Andrew William | $277,874 | |
| Previous Owner | Luceen Matthew A | $275,793 | |
| Previous Owner | Luceen Matthew A | $273,946 | |
| Previous Owner | Romp Terry A | $294,000 | |
| Previous Owner | Romp Terry A | $254,500 | |
| Previous Owner | Romp Terry A | $223,000 |
Property History
| Date | Event | Price | Change | Sq Ft Price |
|---|---|---|---|---|
| 04/04/2017 04/04/17 | Sold | $283,000 | -0.7% | $107 / Sq Ft |
| 03/03/2017 03/03/17 | Pending | -- | -- | -- |
| 12/13/2016 12/13/16 | For Sale | $285,000 | +2.2% | $108 / Sq Ft |
| 06/26/2014 06/26/14 | Sold | $279,000 | -2.1% | $105 / Sq Ft |
| 06/20/2014 06/20/14 | Pending | -- | -- | -- |
| 04/14/2014 04/14/14 | For Sale | $285,000 | +54.1% | $108 / Sq Ft |
| 12/10/2013 12/10/13 | Sold | $185,000 | -32.7% | $70 / Sq Ft |
| 05/31/2013 05/31/13 | Pending | -- | -- | -- |
| 03/19/2013 03/19/13 | For Sale | $275,000 | -- | $104 / Sq Ft |
Tax History Compared to Growth
Tax History
| Year | Tax Paid | Tax Assessment Tax Assessment Total Assessment is a certain percentage of the fair market value that is determined by local assessors to be the total taxable value of land and additions on the property. | Land | Improvement |
|---|---|---|---|---|
| 2024 | $11,223 | $175,700 | $23,940 | $151,760 |
| 2023 | $9,685 | $123,840 | $23,280 | $100,560 |
| 2022 | $9,610 | $123,830 | $23,280 | $100,560 |
| 2021 | $9,516 | $123,830 | $23,280 | $100,560 |
| 2020 | $8,563 | $99,050 | $18,620 | $80,430 |
| 2019 | $7,600 | $283,000 | $53,200 | $229,800 |
| 2018 | $7,987 | $99,050 | $18,620 | $80,430 |
| 2017 | $7,879 | $92,790 | $17,890 | $74,900 |
| 2016 | $8,257 | $92,790 | $17,890 | $74,900 |
| 2015 | $7,080 | $92,790 | $17,890 | $74,900 |
| 2014 | $7,080 | $75,260 | $16,560 | $58,700 |
Agents Affiliated with this Home
-
Ed Huck

Seller's Agent in 2017
Ed Huck
Keller Williams Citywide
(216) 470-0802
38 in this area
1,383 Total Sales
-
Mary Goodwin

Seller Co-Listing Agent in 2017
Mary Goodwin
Keller Williams Citywide
(440) 477-4808
1 in this area
109 Total Sales
-
Linas Muliolis

Buyer's Agent in 2017
Linas Muliolis
Century 21 Homestar
(216) 387-3204
122 Total Sales
-

Seller's Agent in 2014
Christopher Barthol
Deleted Agent
(440) 835-7200
131 Total Sales
Map
Source: MLS Now
MLS Number: 3863949
APN: 281-13-015
- 281-12-007 River Rd
- 281-12-024 River Rd
- 7587 Lewis Rd
- 25078 Mill River Rd Unit 25078
- 8290 Metropolitan Blvd
- 7985 Brookside Dr
- 0 River Rd Unit 4424129
- 8638 Graham Cir
- 511 Nobottom Rd
- 8373 Forest View Dr
- 3 Lees Ln
- 24481 Barrett Rd
- 8 Maple Dr
- 17 Oak Dr
- 344 Butternut Ln
- 9036 Lindbergh Blvd
- 8651 Lindbergh Blvd
- 724 Wyleswood Dr
- 394 Sherry Ln
- 7010 Spafford Rd
- 7639 Lewis Rd
- 7631 Lewis Rd
- 7717 Lewis Rd
- 8061 Lewis Rd
- 7685 Lewis Rd
- 7620 Lewis Rd
- 7768 Lewis Rd
- 7785 Lewis Rd
- 7617 Lewis Rd
- 7789 Lewis Rd
- 7711 Chestnut Grove Dr
- 24634 Water St
- 7750 Lewis Rd
- 275 Stone Ridge Way
- 7790 Lewis Rd
- 24744 Water St
- 271 Stone Ridge Way
- 24675 Water St
- 7828 Lewis Rd
- 7700 Chestnut






