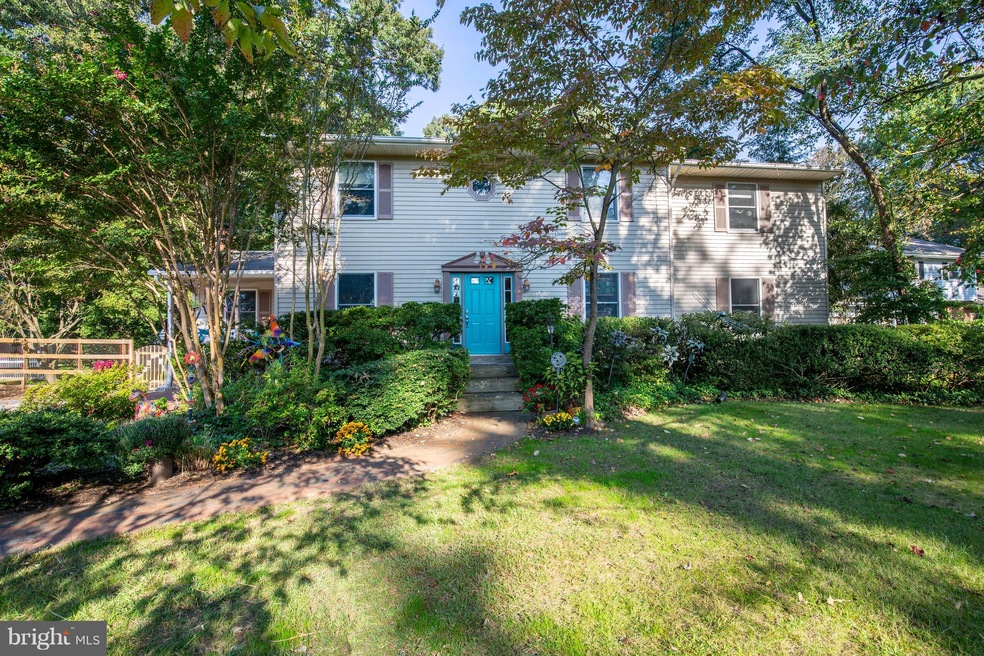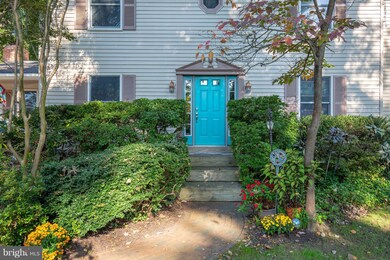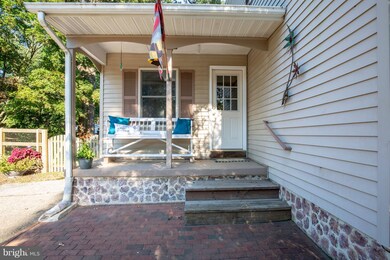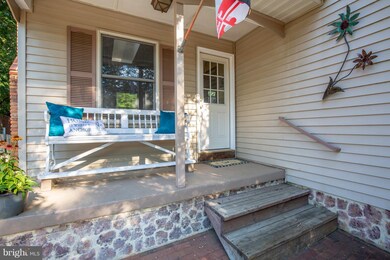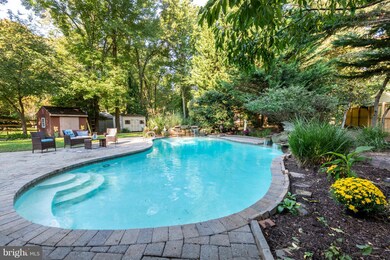
764 Dividing Rd Severna Park, MD 21146
Estimated Value: $746,585 - $763,000
Highlights
- Boat Ramp
- Home fronts navigable water
- In Ground Pool
- Jones Elementary School Rated A-
- Canoe or Kayak Water Access
- Fishing Allowed
About This Home
As of March 2019Lovely 4-5BR/2.5BA home in water privileged community of Manhattan Beach on the Magothy River. Blue Ribbon Award Winning Severna Park School District. Fabulous, flat .60 acre double lot features built-in swimming pool and plenty of open space great for play & entertaining. Unique main level floor plan features a large sunken FamRoom addition plus cozy 2nd FamRoom with wood burning fireplace off updated kitchen. Mudroom w/pantry storage & powder room. 4/5 bedrooms upstairs (One "bedroom" is a walk-through with its own closet & door) including master suite w/private bathroom & double closets. You will have a "Place For EVERYTHING" in the partially finished basement featuring extra square footage & 2 crawl space/storage areas. Amenity rich community with beaches, boat ramp, newly renovated clubhouse & playground . Minutes to downtown Annapolis, DC, Baltimore-major routes, shopping & more!
Home Details
Home Type
- Single Family
Est. Annual Taxes
- $4,611
Year Built
- Built in 1973
Lot Details
- 0.6 Acre Lot
- Home fronts navigable water
- Landscaped
- Level Lot
- Wooded Lot
- Backs to Trees or Woods
- Back Yard
- Double Lot
- Property is in very good condition
- Property is zoned R2
HOA Fees
- $8 Monthly HOA Fees
Home Design
- Colonial Architecture
- Vinyl Siding
Interior Spaces
- Property has 3 Levels
- Traditional Floor Plan
- Ceiling Fan
- Fireplace With Glass Doors
- Fireplace Mantel
- Mud Room
- Entrance Foyer
- Great Room
- Family Room Off Kitchen
- Formal Dining Room
- Bonus Room
- Hobby Room
- Workshop
- Storage Room
- Wood Flooring
Kitchen
- Breakfast Room
- Electric Oven or Range
- Dishwasher
- Kitchen Island
- Disposal
Bedrooms and Bathrooms
- 4 Bedrooms
- En-Suite Bathroom
Laundry
- Laundry Room
- Dryer
- Washer
Improved Basement
- Connecting Stairway
- Interior Basement Entry
- Shelving
- Space For Rooms
- Workshop
- Laundry in Basement
Parking
- Driveway
- Off-Street Parking
Outdoor Features
- In Ground Pool
- Canoe or Kayak Water Access
- Private Water Access
- River Nearby
- Swimming Allowed
- Powered Boats Permitted
- Lake Privileges
- Deck
- Patio
- Shed
Schools
- Jones Elementary School
- Severna Park Middle School
- Severna Park High School
Utilities
- Forced Air Zoned Heating and Cooling System
- Heat Pump System
- Electric Water Heater
Listing and Financial Details
- Tax Lot 10
- Assessor Parcel Number 020353019700404
Community Details
Overview
- Association fees include common area maintenance, pier/dock maintenance
- Manhattan Beach Community Association
- Manhattan Beach Subdivision
Amenities
- Common Area
- Community Center
Recreation
- Boat Ramp
- 2 Community Docks
- Community Playground
- Community Pool
- Fishing Allowed
Ownership History
Purchase Details
Home Financials for this Owner
Home Financials are based on the most recent Mortgage that was taken out on this home.Purchase Details
Home Financials for this Owner
Home Financials are based on the most recent Mortgage that was taken out on this home.Similar Homes in the area
Home Values in the Area
Average Home Value in this Area
Purchase History
| Date | Buyer | Sale Price | Title Company |
|---|---|---|---|
| Hill Lawrence D | $494,000 | Liberty T&E Of Md Llc | |
| Fisher Mark L | $211,000 | -- |
Mortgage History
| Date | Status | Borrower | Loan Amount |
|---|---|---|---|
| Open | Hill Lawrence D | $448,465 | |
| Closed | Hill Lawrence D | $448,900 | |
| Closed | Hill Lawrence D | $444,600 | |
| Previous Owner | Fisher Mark L | $423,300 | |
| Previous Owner | Fisher Mark L | $80,000 | |
| Previous Owner | Fisher Mark L | $20,000 | |
| Previous Owner | Fisher Mark L | $356,800 | |
| Previous Owner | Fisher Mark L | $161,800 | |
| Previous Owner | Fisher Diana Hess | $125,000 | |
| Previous Owner | Fisher Diana H Hess | $100,000 | |
| Previous Owner | Fisher Mark L | $189,900 |
Property History
| Date | Event | Price | Change | Sq Ft Price |
|---|---|---|---|---|
| 03/28/2019 03/28/19 | Sold | $494,000 | -1.2% | $172 / Sq Ft |
| 02/05/2019 02/05/19 | Pending | -- | -- | -- |
| 02/01/2019 02/01/19 | For Sale | $499,900 | 0.0% | $174 / Sq Ft |
| 01/29/2019 01/29/19 | Price Changed | $499,900 | -- | $174 / Sq Ft |
Tax History Compared to Growth
Tax History
| Year | Tax Paid | Tax Assessment Tax Assessment Total Assessment is a certain percentage of the fair market value that is determined by local assessors to be the total taxable value of land and additions on the property. | Land | Improvement |
|---|---|---|---|---|
| 2024 | $5,941 | $498,500 | $294,500 | $204,000 |
| 2023 | $5,168 | $485,967 | $0 | $0 |
| 2022 | $5,401 | $473,433 | $0 | $0 |
| 2021 | $10,604 | $460,900 | $279,500 | $181,400 |
| 2020 | $5,167 | $448,367 | $0 | $0 |
| 2019 | $5,050 | $435,833 | $0 | $0 |
| 2018 | $4,292 | $423,300 | $227,500 | $195,800 |
| 2017 | $2,861 | $410,000 | $0 | $0 |
| 2016 | -- | $396,700 | $0 | $0 |
| 2015 | -- | $383,400 | $0 | $0 |
| 2014 | -- | $381,000 | $0 | $0 |
Agents Affiliated with this Home
-
Amy Faust

Seller's Agent in 2019
Amy Faust
Long & Foster
(410) 299-7650
10 in this area
52 Total Sales
-
Christine Schumaker

Buyer's Agent in 2019
Christine Schumaker
Douglas Realty LLC
(410) 739-7596
1 in this area
83 Total Sales
Map
Source: Bright MLS
MLS Number: MDAA305848
APN: 03-530-19700404
- 780 Cotswolde Quay Ct
- 735 Dividing Rd
- 780 Stinchcomb Rd
- 0 Magothy Rd Unit 9G MDAA2101266
- 369 Magothy Rd Unit 12A
- 360 Magothy Rd Unit 8B
- 360 Magothy Rd Unit 3D
- 360 Magothy Rd Unit 13C
- 360 Magothy Rd Unit 5D
- 360 Magothy Rd Unit 5F
- 360 Magothy Rd Unit 6F
- 360 Magothy Rd Unit 9J
- 360 Magothy Rd Unit 8J
- 360 Magothy Rd Unit 26J
- 360 Magothy Rd Unit 27J
- 360 Magothy Rd Unit 6B
- 360 Magothy Rd Unit 2E
- 360 Magothy Rd Unit 7K
- 360 Magothy Rd Unit 8H
- 360 Magothy Rd Unit 16D
- 764 Dividing Rd
- 762 Dividing Rd
- 766 Dividing Rd
- 758 Dividing Rd
- 756 Dividing Rd
- 763 Dividing Rd
- 765 Dividing Rd
- 761 Dividing Rd
- 774 Dividing Rd
- 769 Dividing Rd
- 789 Forsythe Terrace
- 754 Dividing Rd
- 787 Forsythe Terrace
- 775 Dividing Rd
- 323 Raussell Place
- 776 Dividing Rd
- 757 Dividing Rd
- 792 Forsythe Terrace
- 791 Cotswolde Quay Ct
- 785 Forsythe Terrace
