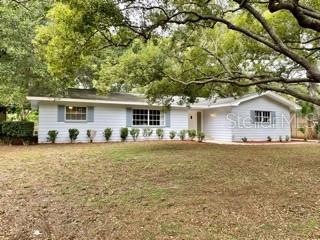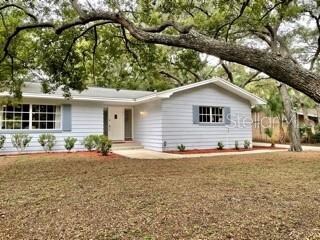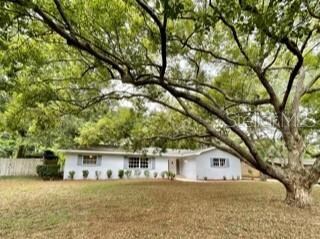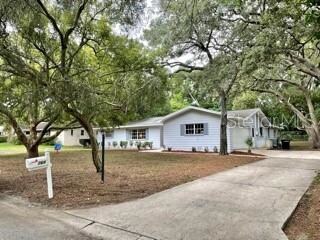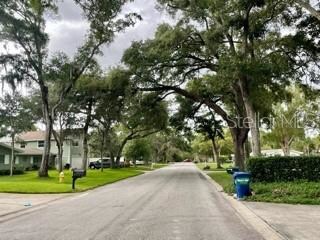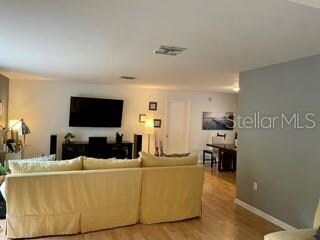
764 Forest Glen Rd Clearwater, FL 33765
Coachman NeighborhoodEstimated Value: $548,000 - $581,315
Highlights
- View of Trees or Woods
- No HOA
- 2 Car Attached Garage
- Separate Formal Living Room
- Rear Porch
- Screened Patio
About This Home
As of July 2021This property is a rare find in sought out Clearwater for many reasons! It is in a beautiful, quiet neighborhood, with a dead-end street AND is on 1/3 of a Acre! This home has been well maintained and is move-in ready. There are 4 bedrooms and 2 bathrooms, a living/dining room as well as an additional living space that can be used as a family room. There is a good-sized kitchen with a reverse osmosis water filtration system and a large walk-in pantry. Outside you have a large screened in porch, with a view of trees (no neighbors behind you) and your large yard that has so many possibilities! This property is in Unincorporated Clearwater, which is hard to come across. Some of the perks of being located here is there are low property taxes (Last year the taxes were only $1200) and it is zoned for short term rentals as well - which is not common in Clearwater. The roof was replaced with a warranty in 2013, Water Heater is brand new (not even a year old), the AC is 2008, but in perfect working condition (is maintenanced every year). There is a 2 car garage, and in addition a Laundry area and additional storage. The Washer/Dryer and Fridge in the garage convey. Additionally, the garage has its own AC unit and a whole home water softener system. The Sellers had a 4-point inspection done, which passed inspection, as well as an appraisal prior to listing - we are on-point with the price. So much potential for the perfect buyer! Schedule your showing today before it sells - wont last long.
Home Details
Home Type
- Single Family
Est. Annual Taxes
- $1,300
Year Built
- Built in 1964
Lot Details
- 0.31 Acre Lot
- Lot Dimensions are 100x139
- Street terminates at a dead end
- Unincorporated Location
- East Facing Home
- Fenced
Parking
- 2 Car Attached Garage
Home Design
- Slab Foundation
- Shingle Roof
- Block Exterior
- Stucco
Interior Spaces
- 1,895 Sq Ft Home
- 1-Story Property
- Ceiling Fan
- Wood Burning Fireplace
- Sliding Doors
- Family Room
- Separate Formal Living Room
- Laminate Flooring
- Views of Woods
Kitchen
- Cooktop
- Microwave
- Dishwasher
- Solid Wood Cabinet
- Disposal
Bedrooms and Bathrooms
- 4 Bedrooms
- Walk-In Closet
- 2 Full Bathrooms
Laundry
- Laundry in Garage
- Dryer
- Washer
Outdoor Features
- Screened Patio
- Rain Gutters
- Rear Porch
Utilities
- Central Heating and Cooling System
- Water Filtration System
- Electric Water Heater
- Water Softener
- Septic Tank
- Cable TV Available
Community Details
- No Home Owners Association
- Hillcrest Estates Subdivision
Listing and Financial Details
- Down Payment Assistance Available
- Homestead Exemption
- Visit Down Payment Resource Website
- Legal Lot and Block 6 / 2
- Assessor Parcel Number 07-29-16-39906-000-0060
Ownership History
Purchase Details
Home Financials for this Owner
Home Financials are based on the most recent Mortgage that was taken out on this home.Purchase Details
Home Financials for this Owner
Home Financials are based on the most recent Mortgage that was taken out on this home.Purchase Details
Similar Homes in Clearwater, FL
Home Values in the Area
Average Home Value in this Area
Purchase History
| Date | Buyer | Sale Price | Title Company |
|---|---|---|---|
| Jain Kunal | $420,000 | Platinum National Title Llc | |
| Sene Jamie | $136,500 | -- | |
| Lovelace Jeffrey | -- | -- |
Mortgage History
| Date | Status | Borrower | Loan Amount |
|---|---|---|---|
| Open | Jain Kunal | $306,000 | |
| Previous Owner | Sene Jamie | $71,200 | |
| Previous Owner | Sene Jamie | $101,000 | |
| Previous Owner | Lovelace Jeffrey | $109,200 |
Property History
| Date | Event | Price | Change | Sq Ft Price |
|---|---|---|---|---|
| 07/06/2021 07/06/21 | Sold | $420,000 | 0.0% | $222 / Sq Ft |
| 06/20/2021 06/20/21 | Pending | -- | -- | -- |
| 06/17/2021 06/17/21 | For Sale | $420,000 | -- | $222 / Sq Ft |
Tax History Compared to Growth
Tax History
| Year | Tax Paid | Tax Assessment Tax Assessment Total Assessment is a certain percentage of the fair market value that is determined by local assessors to be the total taxable value of land and additions on the property. | Land | Improvement |
|---|---|---|---|---|
| 2024 | $6,897 | $534,134 | $153,931 | $380,203 |
| 2023 | $6,897 | $424,338 | $226,309 | $198,029 |
| 2022 | $6,003 | $319,631 | $168,215 | $151,416 |
| 2021 | $1,303 | $102,987 | $0 | $0 |
| 2020 | $1,300 | $101,565 | $0 | $0 |
| 2019 | $1,276 | $99,282 | $0 | $0 |
| 2018 | $1,260 | $97,431 | $0 | $0 |
| 2017 | $1,239 | $95,427 | $0 | $0 |
| 2016 | $1,218 | $93,464 | $0 | $0 |
| 2015 | $1,235 | $92,814 | $0 | $0 |
| 2014 | $1,223 | $92,077 | $0 | $0 |
Agents Affiliated with this Home
-
Tiana Lake

Seller's Agent in 2021
Tiana Lake
MAVREALTY
(727) 688-5565
1 in this area
79 Total Sales
-
Nancy Leslie

Buyer's Agent in 2021
Nancy Leslie
RE/MAX
(727) 420-2963
2 in this area
1,362 Total Sales
Map
Source: Stellar MLS
MLS Number: U8127328
APN: 07-29-16-39906-000-0060
- 888 Forest Glen Rd
- 734 Lake Forest Rd
- 2280 Mackenzie Ct
- 2271 Terrace Dr N
- 404 Oakmount Rd
- 1135 Candler Rd
- 2353 Dora Dr
- 829 Lantern Way
- 897 Lantern Way Unit 101
- 708 7th St
- 816 8th St
- 1600 N Old Coachman Rd Unit 709
- 1600 N Old Coachman Rd Unit 311
- 1600 N Old Coachman Rd Unit 706
- 2 N Fernwood Ave Unit 16
- 2118 NE Coachman Rd
- 2347 Eastwood Dr
- 2060 Marilyn St Unit 133
- 2060 Marilyn St Unit 241
- 2060 Marilyn St Unit 239
- 764 Forest Glen Rd
- 812 Forest Glen Rd
- 732 Forest Glen Rd
- 844 Forest Glen Rd
- 710 Forest Glen Rd
- 765 Forest Glen Rd
- 733 Forest Glen Rd
- 811 Forest Glen Rd
- 845 Forest Glen Rd
- 711 Forest Glen Rd
- 646 Forest Glen Rd
- 750 Lake Forest Rd
- 766 Lake Forest Rd
- 647 Forest Glen Rd
- 887 Forest Glen Rd
- 712 Lake Forest Rd
- 614 Forest Glen Rd
- 832 Lake Forest Rd
- 648 Lake Forest Rd
- 615 Forest Glen Rd
