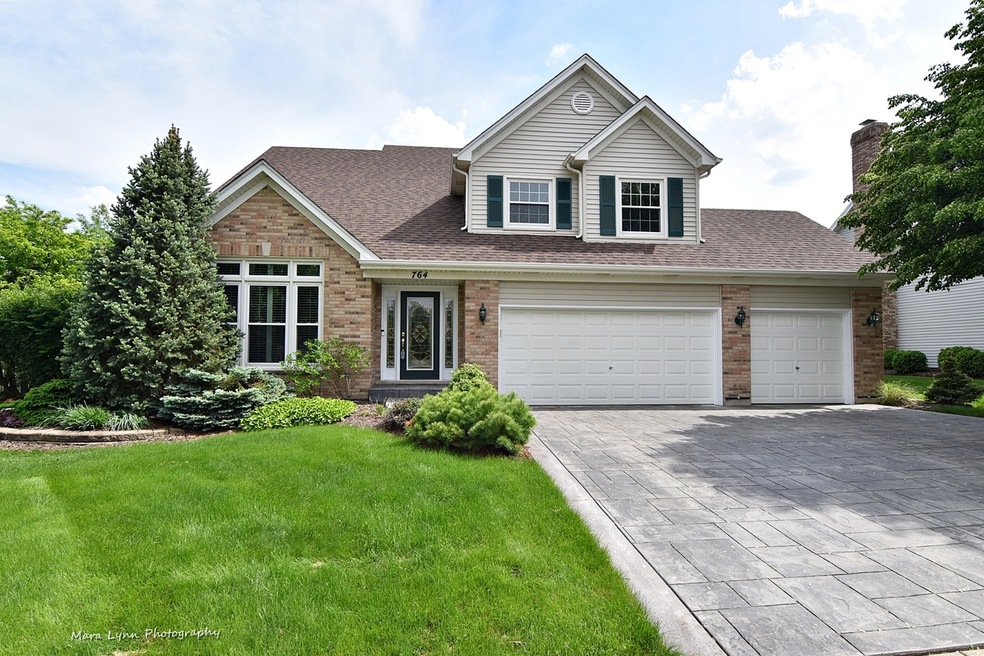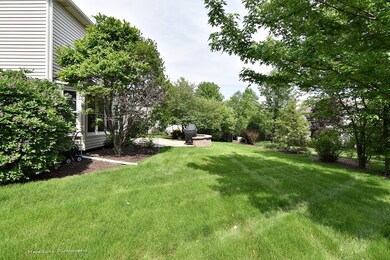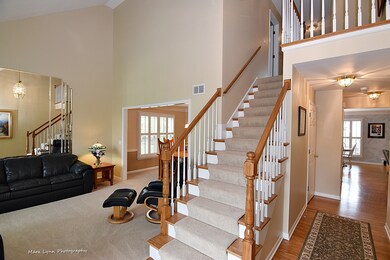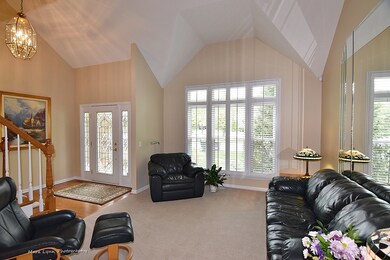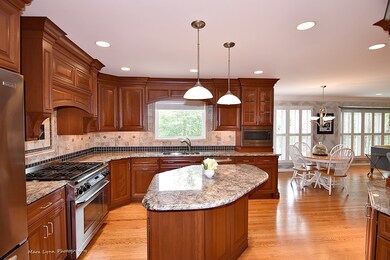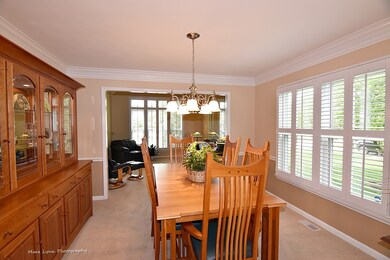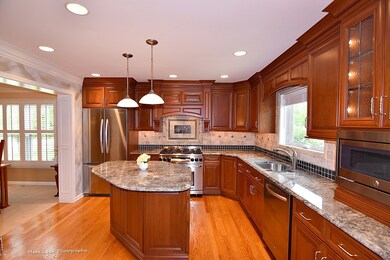
764 Lewis Rd Geneva, IL 60134
Southwest Geneva NeighborhoodEstimated Value: $534,000 - $585,000
Highlights
- Vaulted Ceiling
- Wood Flooring
- Stainless Steel Appliances
- Heartland Elementary School Rated A-
- Whirlpool Bathtub
- Attached Garage
About This Home
As of July 2018Move right in this Beautiful Sterling Manor Custom Home! Impeccably Maintained & Convenient to Everything in Geneva! Beautiful Newer Kitchen with High End Custom Granite Counters, Gorgeous Cherry Cabinetry, Wine Cabinet, All Stainless Steel Kitchen including Professional Dacor Oven and upgraded Refrigerator, Dishwasher, Microwave and Beverage Center. Newer Gorgeous Hardwood Floors in Family Room which is wide open to Kitchen. Gas Log Fireplace and Entertainment Center in Family Room that matches Kitchen! Spacious Backyard Brick Paver Patio is accessible from Kitchen! 1st Floor Laundry w/Newer Washer and Dryer Included! 4 Spacious Bedrooms including Huge Luxury Master Bedroom Suite with two walk in closets. Roof and Siding New Summer of 2015! Upgraded Custom Shutters in Family Room, Living Room, and Formal Dining Room. Crown Molding in Dining Room, Kitchen and Family Room. Newer Triple Pane Energy Efficient Windows, 3 Car Garage w/Terrific Epoxy Finish! Stamped Concrete Drive & Walk
Last Agent to Sell the Property
RE/MAX Excels License #475096442 Listed on: 05/30/2018

Home Details
Home Type
- Single Family
Est. Annual Taxes
- $11,202
Year Built | Renovated
- 1996 | 2010
Lot Details
- 10,019
Parking
- Attached Garage
- Garage Door Opener
- Driveway
- Parking Included in Price
- Garage Is Owned
Home Design
- Brick Exterior Construction
- Slab Foundation
- Asphalt Shingled Roof
- Aluminum Siding
Interior Spaces
- Vaulted Ceiling
- Gas Log Fireplace
- Wood Flooring
- Unfinished Basement
- Basement Fills Entire Space Under The House
Kitchen
- Breakfast Bar
- Oven or Range
- Range Hood
- Microwave
- Dishwasher
- Wine Cooler
- Stainless Steel Appliances
- Kitchen Island
- Disposal
Bedrooms and Bathrooms
- Primary Bathroom is a Full Bathroom
- Dual Sinks
- Whirlpool Bathtub
- Separate Shower
Laundry
- Laundry on main level
- Dryer
- Washer
Utilities
- Forced Air Heating and Cooling System
- Heating System Uses Gas
Additional Features
- Brick Porch or Patio
- Southern Exposure
Listing and Financial Details
- Homeowner Tax Exemptions
Ownership History
Purchase Details
Purchase Details
Home Financials for this Owner
Home Financials are based on the most recent Mortgage that was taken out on this home.Purchase Details
Home Financials for this Owner
Home Financials are based on the most recent Mortgage that was taken out on this home.Purchase Details
Similar Homes in Geneva, IL
Home Values in the Area
Average Home Value in this Area
Purchase History
| Date | Buyer | Sale Price | Title Company |
|---|---|---|---|
| Malone William A | -- | None Available | |
| Bauer Jennifer | $382,500 | Chicago Title | |
| Miller James C | $248,000 | Chicago Title Insurance Co | |
| Keim Corp | $51,000 | Chicago Title Insurance Co |
Mortgage History
| Date | Status | Borrower | Loan Amount |
|---|---|---|---|
| Open | Malone William A | $350,000 | |
| Closed | Bauer Jennifer | $355,000 | |
| Previous Owner | Miller James C | $152,057 | |
| Previous Owner | Miller James C | $190,000 | |
| Previous Owner | Miller James C | $220,000 | |
| Previous Owner | Miller James | $226,000 | |
| Previous Owner | Miller James C | $186,000 |
Property History
| Date | Event | Price | Change | Sq Ft Price |
|---|---|---|---|---|
| 07/17/2018 07/17/18 | Sold | $382,500 | -0.6% | $147 / Sq Ft |
| 05/31/2018 05/31/18 | Pending | -- | -- | -- |
| 05/30/2018 05/30/18 | For Sale | $384,900 | -- | $148 / Sq Ft |
Tax History Compared to Growth
Tax History
| Year | Tax Paid | Tax Assessment Tax Assessment Total Assessment is a certain percentage of the fair market value that is determined by local assessors to be the total taxable value of land and additions on the property. | Land | Improvement |
|---|---|---|---|---|
| 2023 | $11,202 | $149,150 | $34,124 | $115,026 |
| 2022 | $10,713 | $138,590 | $31,708 | $106,882 |
| 2021 | $10,400 | $133,440 | $30,530 | $102,910 |
| 2020 | $10,282 | $127,342 | $30,064 | $97,278 |
| 2019 | $10,255 | $124,931 | $29,495 | $95,436 |
| 2018 | $10,314 | $125,788 | $29,495 | $96,293 |
| 2017 | $10,199 | $122,433 | $28,708 | $93,725 |
| 2016 | $10,250 | $120,778 | $28,320 | $92,458 |
| 2015 | -- | $114,830 | $26,925 | $87,905 |
| 2014 | -- | $111,043 | $26,925 | $84,118 |
| 2013 | -- | $111,043 | $26,925 | $84,118 |
Agents Affiliated with this Home
-
Dale Grischow

Seller's Agent in 2018
Dale Grischow
RE/MAX
(630) 997-8841
1 in this area
76 Total Sales
-
John Somer

Buyer's Agent in 2018
John Somer
Success 24/7 Real Estate
(630) 269-0202
62 Total Sales
Map
Source: Midwest Real Estate Data (MRED)
MLS Number: MRD09967523
APN: 12-08-177-056
- 807 Wood Ave
- 2566 Heritage Ct Unit 2
- 343 Diane Ct
- 3174 Larrabee Dr
- 3210 Larrabee Dr
- 715 Samantha Cir
- 948 Bluestem Dr
- 3468 Winding Meadow Ln
- 310 Westhaven Cir
- 2769 Stone Cir
- 2771 Stone Cir
- 2767 Stone Cir
- 839 S Randall Rd
- 2117 Fargo Blvd
- 1408 Miller Rd
- 2730 Lorraine Cir
- 38W424 Berquist Dr
- 2510 Lorraine Cir
- 2007 Eldorado Dr
- 1949 Gary Ln
- 764 Lewis Rd
- 756 Lewis Rd
- 772 Lewis Rd
- 2621 Cedar Ave Unit 1
- 2615 Cedar Ave Unit 1
- 748 Lewis Rd
- 2627 Cedar Ave Unit 1
- 2609 Cedar Ave
- 2863 Old Mill Ct Unit 4
- 2863 Old Mill Ct Unit 2863
- 2629 Cedar Ave Unit 1
- 740 Lewis Rd
- 2869 Old Mill Ct Unit 1
- 2887 Old Mill Ct Unit 2
- 2905 Old Mill Ct Unit 3
- 2889 Old Mill Ct Unit 1
- 2885 Old Mill Ct Unit 3
- 2818 Caldwell Ln Unit 4
- 2816 Caldwell Ln Unit 3
- 2909 Old Mill Ct Unit 1
