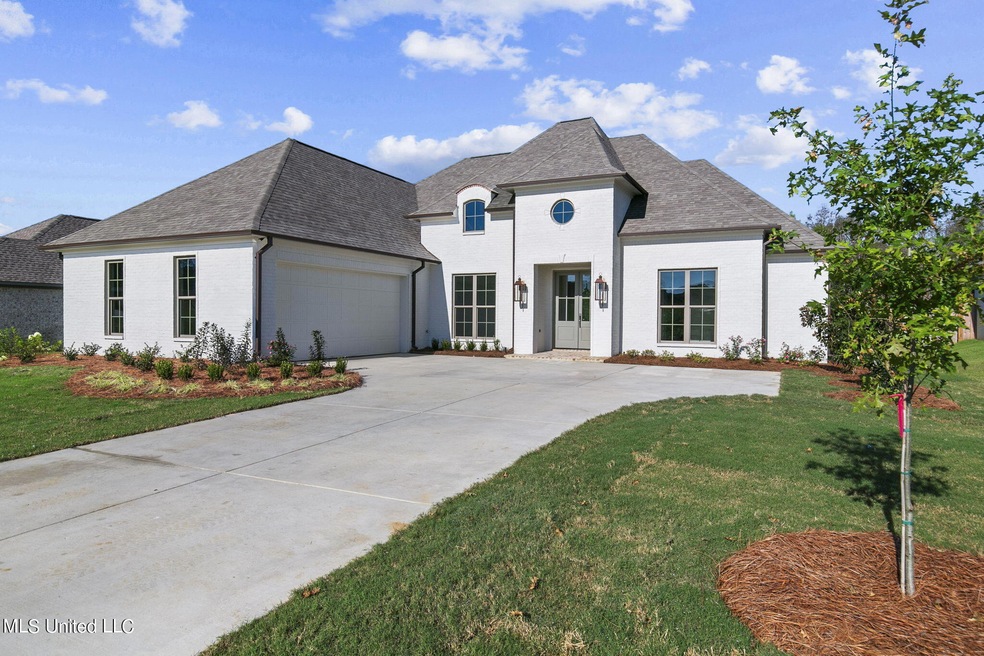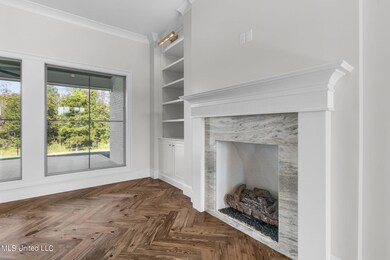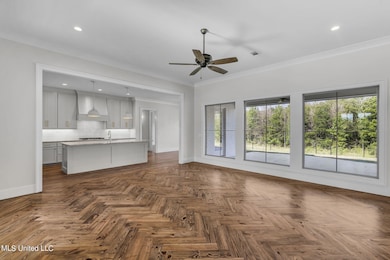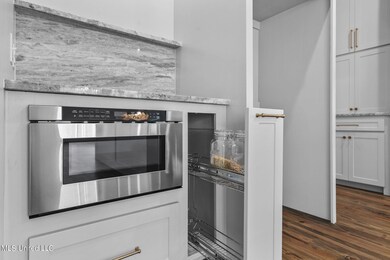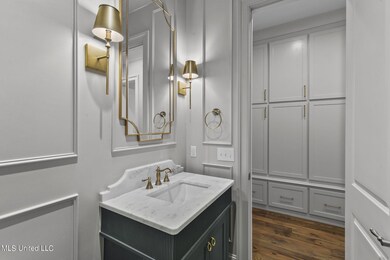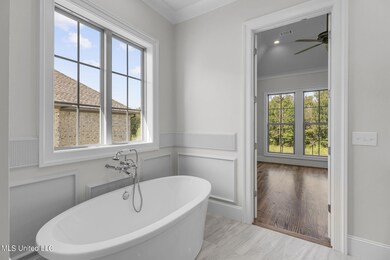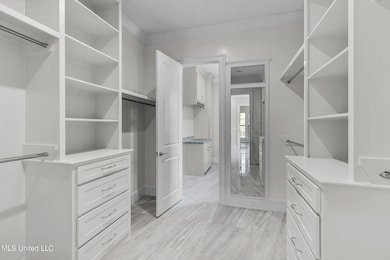
764 Northridge Trail Brandon, MS 39047
Highlights
- New Construction
- Open Floorplan
- Traditional Architecture
- Flowood Elementary School Rated A
- Freestanding Bathtub
- Wood Flooring
About This Home
As of December 2024Unmatched attention to detail by this well known builder. A truly custom home with unique features and amenities not usually found in speculative homes. This 4 bedroom one level split bedroom open floor plan backs up to a beautiful tree line and is fully fenced with metal across the back to take advantage of the view of the tall pines behind. The distinctive elevation has a covered gas lit front entry, double French doors and herringbone floor. Located off the entry foyer is a custom trimmed formal dining room or maybe an office if you choose. Reclaimed wood throughout the dry areas of the house are accented by specially crafted herringbone patterns encompass the entire living room. This space is the perfect to relax and enjoy the abundance of natural light and views through the oversized windows. The kitchen is a chefs dream, designed for entertaining. It boasts a large island, beautiful stone counter tops, cabinets to the ceiling with lots of storage, under counter lighting, stainless WiFi double ovens and a microwave drawer, counter space and wall mounted book light placed above to showcase your favorite piece of artwork. Conveniently off the kitchen you will find a pantry with stone counter tops, half bath with gorgeous molding and mirror, and a large elegant locker system with cabinets, drawers and shelving. The primary suite showcases large windows, vaulted ceiling, primary bath with a walk-in shower, double vanity and free standing tub. Generously sized primary walk-in closet with access to the laundry room. Outside this home you can enjoy a beautiful landscaping and take of advantage of expandable WiFi controlled front and rear irrigation. When you look closely you will find this home comes finished with energy efficient features including tech shield roofing and high efficiency heating and cooling systems, full surround gutters, water cutoffs and a reinforced attic stairway. This truly custom home has the wow factor, and you will definitely feel the difference.
Last Agent to Sell the Property
C H & Company Real Estate License #B7898 Listed on: 10/17/2024
Home Details
Home Type
- Single Family
Year Built
- Built in 2024 | New Construction
Lot Details
- 0.39 Acre Lot
- Cul-De-Sac
- Wrought Iron Fence
- Back Yard Fenced
- Front and Back Yard Sprinklers
Parking
- 2 Car Garage
- Driveway
Home Design
- Traditional Architecture
- Slab Foundation
- Architectural Shingle Roof
- Masonry
Interior Spaces
- 2,580 Sq Ft Home
- 1-Story Property
- Open Floorplan
- Bookcases
- Crown Molding
- Beamed Ceilings
- Coffered Ceiling
- High Ceiling
- Ceiling Fan
- Recessed Lighting
- Gas Log Fireplace
- Double Pane Windows
- Double Door Entry
- Living Room with Fireplace
- Breakfast Room
- Fire and Smoke Detector
- Laundry Room
Kitchen
- Walk-In Pantry
- <<doubleOvenToken>>
- Electric Oven
- Cooktop<<rangeHoodToken>>
- <<microwave>>
- Dishwasher
- Kitchen Island
- Solid Surface Countertops
- Built-In or Custom Kitchen Cabinets
- Disposal
Flooring
- Wood
- Tile
Bedrooms and Bathrooms
- 4 Bedrooms
- Walk-In Closet
- Double Vanity
- Freestanding Bathtub
- Soaking Tub
- Separate Shower
Outdoor Features
- Rain Gutters
- Rear Porch
Location
- City Lot
Schools
- Northwest Rankin Elementary School
- Northwest Rankin Middle School
- Northwest Rankin High School
Utilities
- Central Heating and Cooling System
- Heating System Uses Natural Gas
- Tankless Water Heater
- Gas Water Heater
Community Details
- Property has a Home Owners Association
- River Forest Subdivision
- The community has rules related to covenants, conditions, and restrictions
Listing and Financial Details
- Assessor Parcel Number G11-172-1220
Similar Homes in Brandon, MS
Home Values in the Area
Average Home Value in this Area
Property History
| Date | Event | Price | Change | Sq Ft Price |
|---|---|---|---|---|
| 12/16/2024 12/16/24 | Sold | -- | -- | -- |
| 11/26/2024 11/26/24 | Pending | -- | -- | -- |
| 10/17/2024 10/17/24 | For Sale | $550,900 | -- | $214 / Sq Ft |
Tax History Compared to Growth
Agents Affiliated with this Home
-
Cathy Harkins

Seller's Agent in 2024
Cathy Harkins
C H & Company Real Estate
(601) 966-4009
50 Total Sales
-
Luci Cooper

Buyer's Agent in 2024
Luci Cooper
Maselle & Associates Inc
(601) 573-1285
37 Total Sales
Map
Source: MLS United
MLS Number: 4094313
- 619 Shadowridge Dr
- 513 Forest Glen Ln
- 508 Forest Glen Ln
- 206 Crosscreek Dr
- 327 River Forest Ln
- 783 Whippoorwill Dr
- 139 Eagle Dr
- 135 Eagle Dr
- 718 Whippoorwill Dr
- 406 Pelican Way
- 803 White Rock Ln
- 594 Acorn Ln
- 149 Magnolia Place Cir
- 189 Oak Grove Dr
- 561 Acorn Ln
- 508 Jasmine Ct
- 302 Bedford Ct
- 210 Laurel Oak Cove
- 225 Jasmine Ct
- 1024 Riverchase Dr
