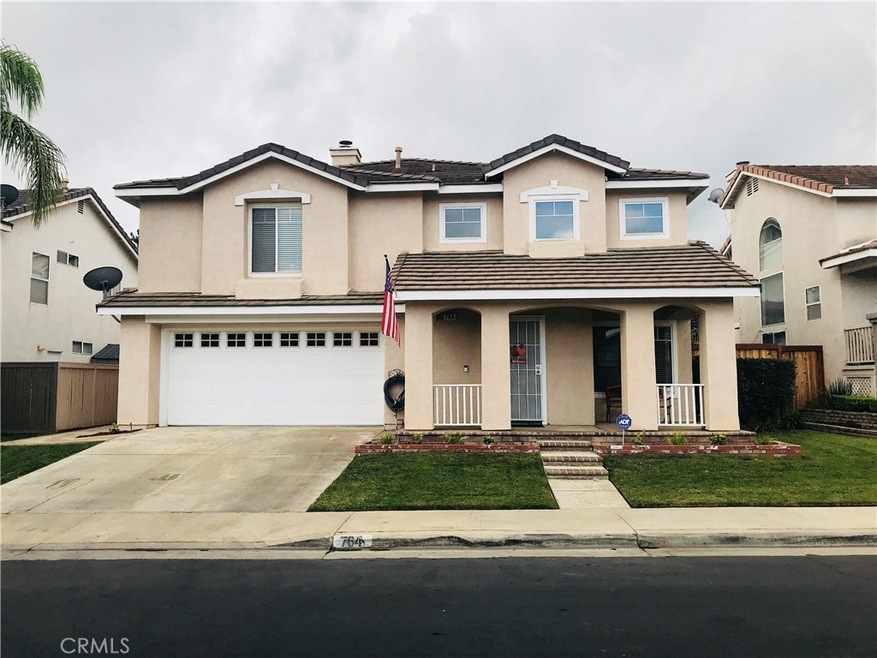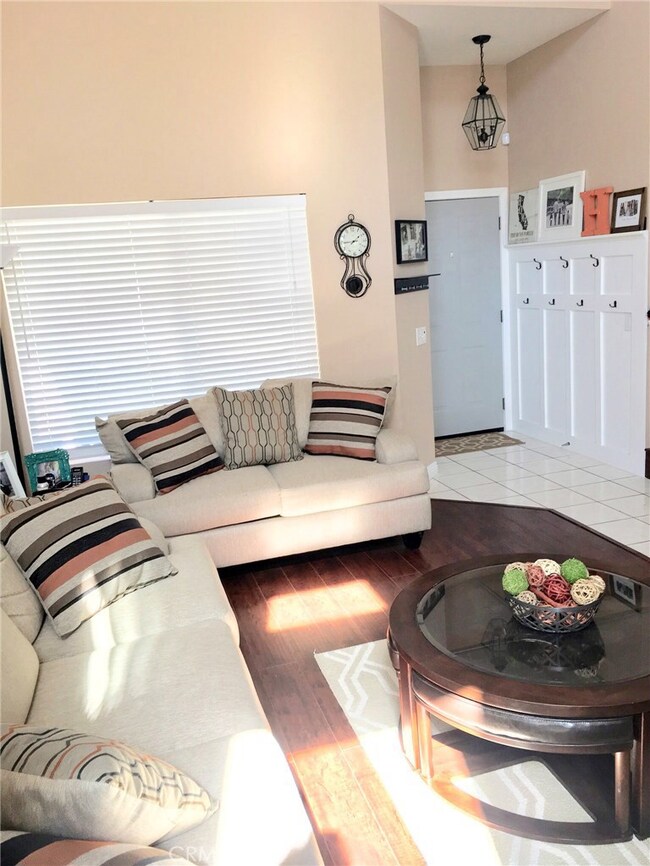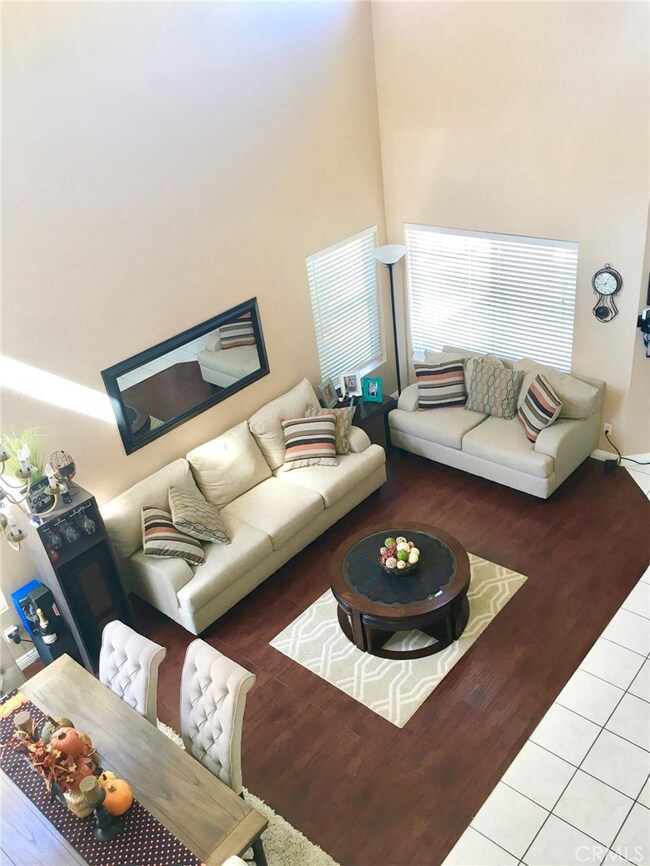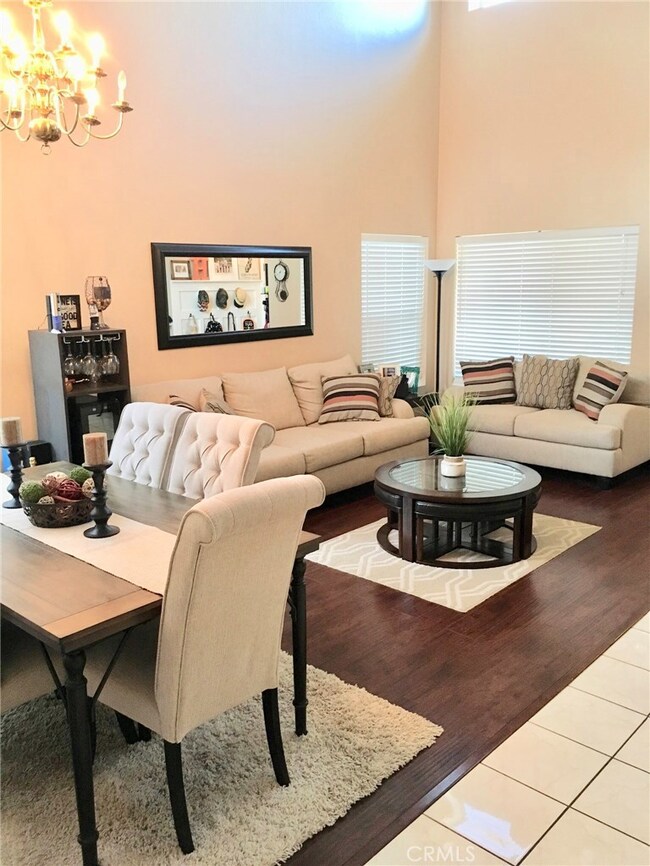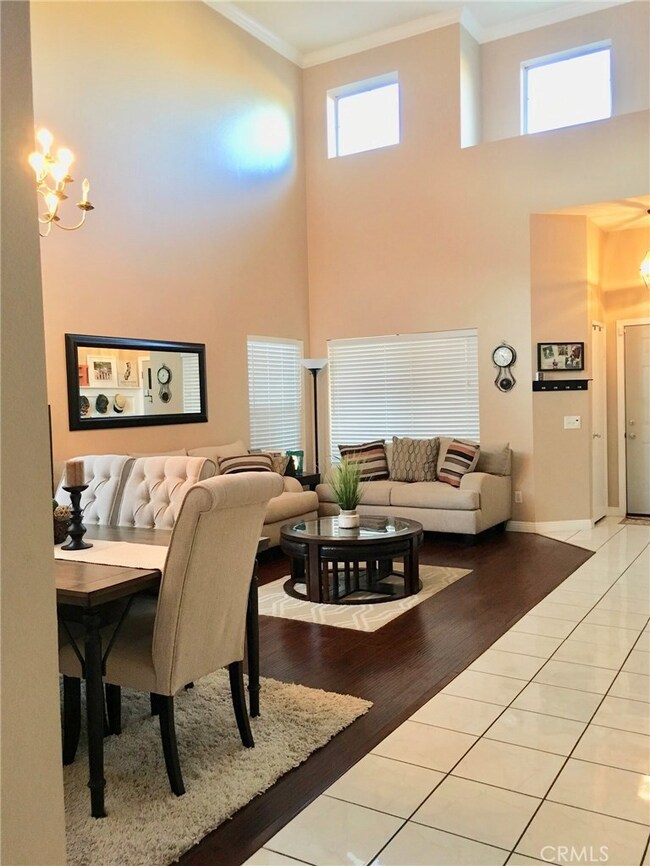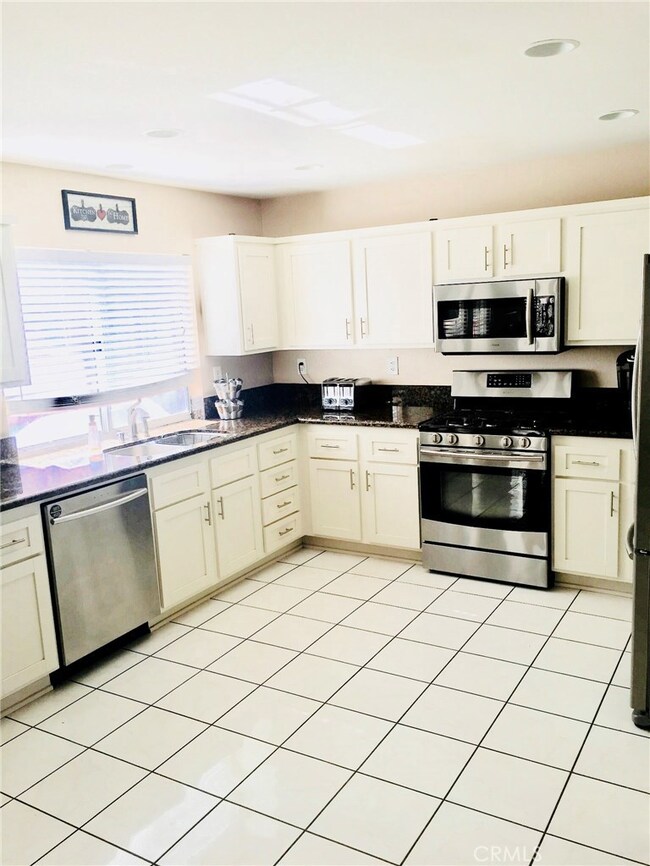
764 Pointe Vista Ln Corona, CA 92881
South Corona NeighborhoodHighlights
- Primary Bedroom Suite
- Open Floorplan
- Cathedral Ceiling
- Citrus Hills Intermediate School Rated A-
- Dual Staircase
- 2-minute walk to California Heights Community Park
About This Home
As of March 2018BACK ON THE MARKET!!
TURN-KEY BEAUTY! Welcome home to this gorgeous 4 bedroom, 2.5 bath home conveniently situated near the 15 & 91 freeways. UPGRADES THROUGHOUT!!! Pride in ownership is clear. Your new home features cathedral ceilings, DUAL staircases, formal dining room, formal sitting area, upstairs loft, & master suite. One look at this Master Suite and you'll know you're home: it features dual vanity sinks, oversized soaking tub, walk-in shower with glass enclosure AND a walk in closet. Entertain with ease in your updated kitchen featuring newer Samsung stainless appliances, granite countertops, & upgraded quiet-close cabinetry. The kitchen extends to the second den with its own fireplace, PERFECT for growing families. Head upstairs to your own loft space that can be used as a play area, an office, or you name it! All 4 bedrooms upstairs. Second full bath includes dual vanity sinks. Stay cool during the summer with energy efficient all dual pane vinyl windows AND updated CENTRAL A/C. Master Closet upgraded with built-in storage system. Garage is drywalled with no exposed studs and features a custom storage system, work bench and peg board for all your tools. Walk to the park and enjoy the HILLSIDE VIEWS. Take comfort in sending your children the TOP public schools in the area! This home is a MUST SEE and will not last--come see your new home!
Last Agent to Sell the Property
WRIGHT PROPERTY MANAGEMENT License #01927712 Listed on: 10/28/2017
Home Details
Home Type
- Single Family
Est. Annual Taxes
- $6,234
Year Built
- Built in 1994
Lot Details
- 4,792 Sq Ft Lot
- Wood Fence
- Lawn
- Back and Front Yard
- Density is up to 1 Unit/Acre
HOA Fees
- $62 Monthly HOA Fees
Parking
- 2 Car Attached Garage
- Parking Available
- Front Facing Garage
Home Design
- Slab Foundation
- Shingle Roof
- Composition Roof
- Copper Plumbing
- Stucco
Interior Spaces
- 1,952 Sq Ft Home
- 2-Story Property
- Open Floorplan
- Dual Staircase
- Cathedral Ceiling
- Ceiling Fan
- Recessed Lighting
- Double Pane Windows
- Awning
- ENERGY STAR Qualified Windows
- Blinds
- Window Screens
- French Doors
- Entryway
- Family Room with Fireplace
- Living Room
- Den
- Loft
Kitchen
- Gas Oven
- Gas Cooktop
- Microwave
- Dishwasher
- ENERGY STAR Qualified Appliances
- Granite Countertops
- Disposal
Flooring
- Carpet
- Laminate
- Tile
Bedrooms and Bathrooms
- 4 Main Level Bedrooms
- All Upper Level Bedrooms
- Primary Bedroom Suite
- Walk-In Closet
- Granite Bathroom Countertops
- Dual Sinks
- Dual Vanity Sinks in Primary Bathroom
- Soaking Tub
- Separate Shower
- Exhaust Fan In Bathroom
Laundry
- Laundry Room
- Washer and Gas Dryer Hookup
Eco-Friendly Details
- ENERGY STAR Qualified Equipment
Outdoor Features
- Covered patio or porch
- Exterior Lighting
Schools
- Foothill Elementary School
- Citrus Middle School
- Santiago High School
Utilities
- Central Heating and Cooling System
- ENERGY STAR Qualified Water Heater
- Gas Water Heater
Listing and Financial Details
- Tax Lot 5
- Tax Tract Number 26806
- Assessor Parcel Number 108080014
Community Details
Overview
- California Heights Association, Phone Number (949) 448-6000
Amenities
- Picnic Area
Recreation
- Community Playground
Ownership History
Purchase Details
Home Financials for this Owner
Home Financials are based on the most recent Mortgage that was taken out on this home.Purchase Details
Home Financials for this Owner
Home Financials are based on the most recent Mortgage that was taken out on this home.Purchase Details
Home Financials for this Owner
Home Financials are based on the most recent Mortgage that was taken out on this home.Purchase Details
Home Financials for this Owner
Home Financials are based on the most recent Mortgage that was taken out on this home.Similar Homes in Corona, CA
Home Values in the Area
Average Home Value in this Area
Purchase History
| Date | Type | Sale Price | Title Company |
|---|---|---|---|
| Grant Deed | $494,000 | Western Resources Title Comp | |
| Grant Deed | $410,000 | Title 365 | |
| Interfamily Deed Transfer | -- | Commonwealth Land Title Co | |
| Grant Deed | $367,500 | Commonwealth Land Title Co | |
| Grant Deed | $154,000 | First American Title Ins Co |
Mortgage History
| Date | Status | Loan Amount | Loan Type |
|---|---|---|---|
| Open | $438,600 | New Conventional | |
| Closed | $435,000 | New Conventional | |
| Closed | $437,750 | New Conventional | |
| Closed | $444,600 | New Conventional | |
| Previous Owner | $392,000 | New Conventional | |
| Previous Owner | $389,500 | New Conventional | |
| Previous Owner | $389,500 | New Conventional | |
| Previous Owner | $65,000 | Credit Line Revolving | |
| Previous Owner | $294,000 | Purchase Money Mortgage | |
| Previous Owner | $242,000 | Unknown | |
| Previous Owner | $122,900 | Purchase Money Mortgage | |
| Closed | $15,400 | No Value Available |
Property History
| Date | Event | Price | Change | Sq Ft Price |
|---|---|---|---|---|
| 03/21/2018 03/21/18 | Sold | $494,000 | +1.0% | $253 / Sq Ft |
| 02/10/2018 02/10/18 | Pending | -- | -- | -- |
| 02/06/2018 02/06/18 | Price Changed | $489,000 | -1.2% | $251 / Sq Ft |
| 11/15/2017 11/15/17 | Price Changed | $495,000 | -4.8% | $254 / Sq Ft |
| 10/28/2017 10/28/17 | For Sale | $519,900 | +26.8% | $266 / Sq Ft |
| 07/16/2014 07/16/14 | Sold | $410,000 | +2.5% | $210 / Sq Ft |
| 06/11/2014 06/11/14 | Pending | -- | -- | -- |
| 06/09/2014 06/09/14 | Price Changed | $399,900 | -7.0% | $205 / Sq Ft |
| 04/07/2014 04/07/14 | For Sale | $429,900 | 0.0% | $220 / Sq Ft |
| 07/28/2013 07/28/13 | Rented | $2,000 | -4.8% | -- |
| 07/22/2013 07/22/13 | Under Contract | -- | -- | -- |
| 07/11/2013 07/11/13 | For Rent | $2,100 | +5.0% | -- |
| 06/07/2012 06/07/12 | Rented | $2,000 | 0.0% | -- |
| 05/18/2012 05/18/12 | Under Contract | -- | -- | -- |
| 04/19/2012 04/19/12 | For Rent | $2,000 | -- | -- |
Tax History Compared to Growth
Tax History
| Year | Tax Paid | Tax Assessment Tax Assessment Total Assessment is a certain percentage of the fair market value that is determined by local assessors to be the total taxable value of land and additions on the property. | Land | Improvement |
|---|---|---|---|---|
| 2025 | $6,234 | $987,629 | $136,537 | $851,092 |
| 2023 | $6,234 | $540,258 | $131,236 | $409,022 |
| 2022 | $6,039 | $529,665 | $128,663 | $401,002 |
| 2021 | $5,921 | $519,281 | $126,141 | $393,140 |
| 2020 | $5,856 | $513,957 | $124,848 | $389,109 |
| 2019 | $5,723 | $503,880 | $122,400 | $381,480 |
| 2018 | $5,424 | $433,067 | $105,626 | $327,441 |
| 2017 | $5,434 | $424,576 | $103,555 | $321,021 |
| 2016 | $5,412 | $416,252 | $101,525 | $314,727 |
| 2015 | $5,317 | $410,000 | $100,000 | $310,000 |
| 2014 | $5,114 | $397,000 | $81,000 | $316,000 |
Agents Affiliated with this Home
-

Seller's Agent in 2018
John P. Simon Wright
WRIGHT PROPERTY MANAGEMENT
(626) 967-1837
8 Total Sales
-

Buyer's Agent in 2018
Alex Montelongo
Home Smart Realty Group
(562) 810-7387
59 Total Sales
-

Seller's Agent in 2014
Jane Lee
New Star Realty
(951) 218-8244
2 in this area
66 Total Sales
-
B
Buyer's Agent in 2014
BRYAN MASON
Kris Wells, Broker
-

Buyer's Agent in 2013
Ran Cho
New Star Realty
(951) 847-4565
9 in this area
85 Total Sales
-
R
Seller's Agent in 2012
Richard Yoo
Richard Yoo, Broker
Map
Source: California Regional Multiple Listing Service (CRMLS)
MLS Number: CV17246570
APN: 108-080-014
- 783 Pointe Vista Ln
- 651 Viewpointe Ln
- 1028 Viewpointe Ln
- 3038 Pinehurst Dr
- 718 Cherry St
- 1088 Viewpointe Ln
- 3100 Garretson Ave
- 922 Armata Dr
- 464 Appleby St
- 3582 Cedar Ridge Ln
- 2975 Garretson Ave
- 870 Encanto St
- 3720 Gunnison Cir Unit 18
- 3160 Vermont Dr
- 974 Alexandra Dr
- 1236 Kendrick Ct
- 1073 Peter Christian Cir
- 103 Buckthorn Way Unit 4
- 3428 Birchleaf Dr
- 1324 Soundview Cir
