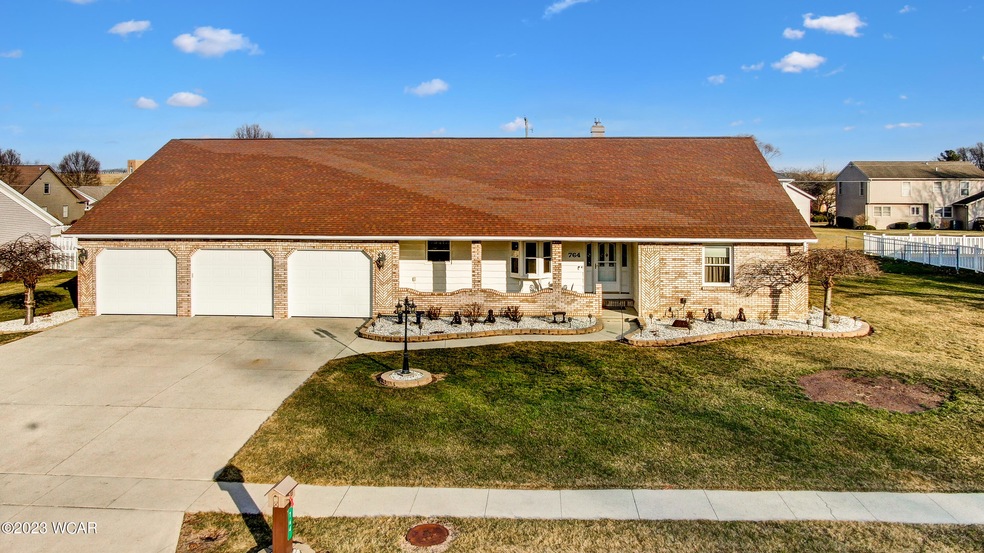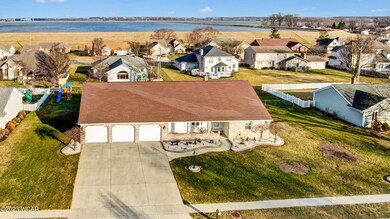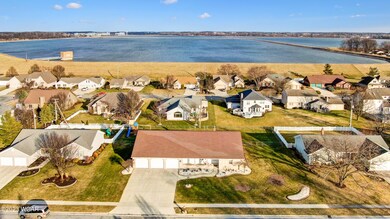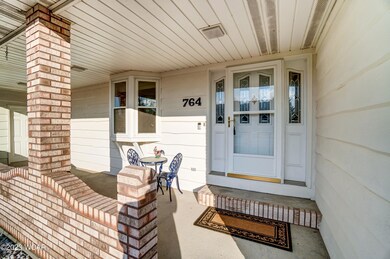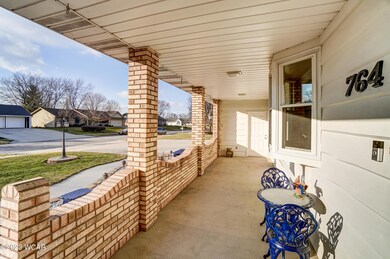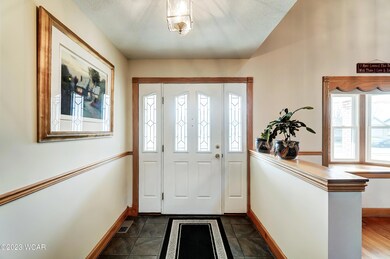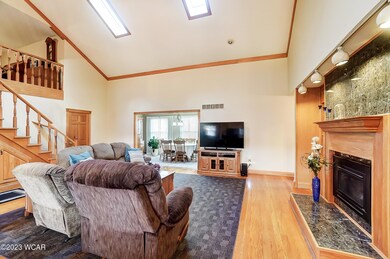
Estimated Value: $252,000 - $361,000
Highlights
- 1.5-Story Property
- Granite Countertops
- Home Office
- Wood Flooring
- No HOA
- Covered patio or porch
About This Home
As of May 2023Welcome to this beautiful 4 bedroom 3 full bath home located in Twin Lakes/Country Club Hills in Bath School. Main floor laundry. Solid hardwood floors. Beautiful kitchen with granite counters. Updated bathrooms Large 5 car garage. Double lot beautifully landscaped and fully fenced backyard. Playset in backyard stays. Fireplace has gas logs, current owner has not used in a few years. Schedule your tour today.
Home Details
Home Type
- Single Family
Est. Annual Taxes
- $4,292
Year Built
- Built in 1988 | Remodeled
Lot Details
- 0.52 Acre Lot
- Fenced
- Level Lot
Parking
- 5 Car Attached Garage
- Garage Door Opener
Home Design
- 1.5-Story Property
- Brick Exterior Construction
Interior Spaces
- 2,761 Sq Ft Home
- Gas Fireplace
- Family Room with Fireplace
- Living Room
- Family or Dining Combination
- Home Office
- Unfinished Basement
Kitchen
- Eat-In Kitchen
- Range
- Dishwasher
- Kitchen Island
- Granite Countertops
- Disposal
Flooring
- Wood
- Carpet
Bedrooms and Bathrooms
- 4 Bedrooms
- 3 Full Bathrooms
Laundry
- Laundry Room
- Dryer
- Washer
Outdoor Features
- Covered patio or porch
Utilities
- Forced Air Heating and Cooling System
- Heating System Uses Natural Gas
- Natural Gas Connected
- Gas Water Heater
Community Details
- No Home Owners Association
- Twin Lakes Subdivision
Listing and Financial Details
- Home warranty included in the sale of the property
- Assessor Parcel Number 37-3308-07-005.000/37-3308-07-006.000
Ownership History
Purchase Details
Home Financials for this Owner
Home Financials are based on the most recent Mortgage that was taken out on this home.Purchase Details
Home Financials for this Owner
Home Financials are based on the most recent Mortgage that was taken out on this home.Purchase Details
Home Financials for this Owner
Home Financials are based on the most recent Mortgage that was taken out on this home.Purchase Details
Similar Homes in Lima, OH
Home Values in the Area
Average Home Value in this Area
Purchase History
| Date | Buyer | Sale Price | Title Company |
|---|---|---|---|
| Money Wendy | $340,000 | None Listed On Document | |
| Perrin William R | $160,500 | -- | |
| Futtrell Elliott | $183,000 | -- | |
| Pollock Ted | $158,900 | -- |
Mortgage History
| Date | Status | Borrower | Loan Amount |
|---|---|---|---|
| Open | Money Wendy | $259,462 | |
| Previous Owner | Perrin William R | $260,000 | |
| Previous Owner | Perrin William R | $147,750 | |
| Previous Owner | Perrin William R | $128,400 | |
| Previous Owner | Futtrell Elliott | $164,700 |
Property History
| Date | Event | Price | Change | Sq Ft Price |
|---|---|---|---|---|
| 05/31/2023 05/31/23 | Sold | $340,000 | -6.8% | $123 / Sq Ft |
| 04/17/2023 04/17/23 | Pending | -- | -- | -- |
| 02/13/2023 02/13/23 | For Sale | $365,000 | -- | $132 / Sq Ft |
Tax History Compared to Growth
Tax History
| Year | Tax Paid | Tax Assessment Tax Assessment Total Assessment is a certain percentage of the fair market value that is determined by local assessors to be the total taxable value of land and additions on the property. | Land | Improvement |
|---|---|---|---|---|
| 2024 | $5,162 | $115,850 | $10,290 | $105,560 |
| 2023 | $3,966 | $98,180 | $8,720 | $89,460 |
| 2022 | $4,025 | $98,180 | $8,720 | $89,460 |
| 2021 | $4,048 | $98,180 | $8,720 | $89,460 |
| 2020 | $3,199 | $73,190 | $8,260 | $64,930 |
| 2019 | $3,199 | $73,190 | $8,260 | $64,930 |
| 2018 | $3,347 | $73,190 | $8,260 | $64,930 |
| 2017 | $3,150 | $64,720 | $8,260 | $56,460 |
| 2016 | $3,139 | $65,210 | $8,260 | $56,950 |
| 2015 | $3,141 | $65,210 | $8,260 | $56,950 |
| 2014 | $3,226 | $64,370 | $8,260 | $56,110 |
| 2013 | $3,228 | $64,370 | $8,260 | $56,110 |
Agents Affiliated with this Home
-
Dawn Iiames
D
Seller's Agent in 2023
Dawn Iiames
CCR Realtors
(567) 204-2996
380 Total Sales
-
Casey Zehner
C
Buyer's Agent in 2023
Casey Zehner
Howard Hanna--Lima
(419) 235-5608
2 Total Sales
Map
Source: West Central Association of REALTORS® (OH)
MLS Number: 300333
APN: 37-33-08-07-005.000
- 209 Barnsbury Dr
- 120 Barnsbury Dr
- 1115 Fett Ave
- 450 Yale Ave
- 551 S Leonard Ave Unit 74
- 551 S Leonard Ave Unit 73
- 803 Hefner Dr
- 1500 E Market St
- 10 Lakeside Dr
- 612 Lakeridge Dr
- 608 Lakeridge Dr
- 591 Monticello Ave Unit A
- 102 Deercreek Cir
- 1210 E Market St
- 1126 E Market St
- 1133 E High St
- 115 S Shawnee St
- 4786 Harding Hwy
- 1503 Findlay Rd Unit Lot 6
- 1832 Stewart Rd
