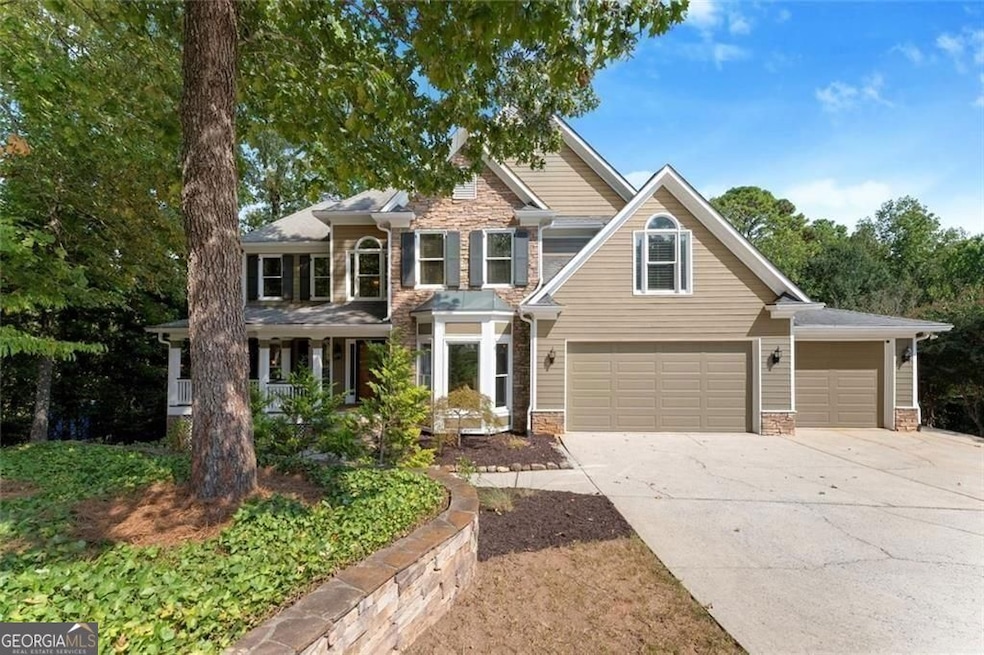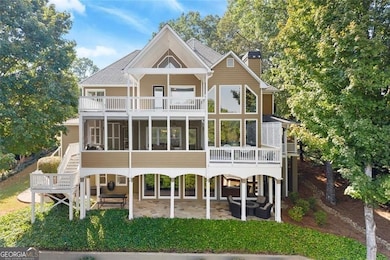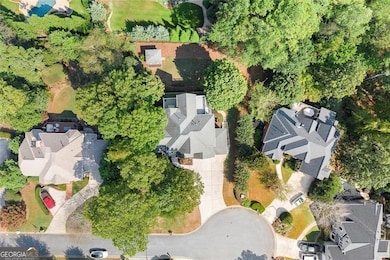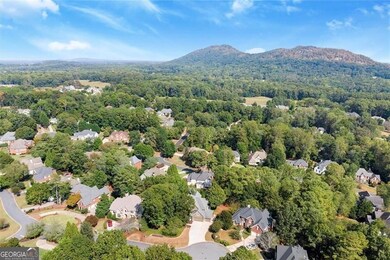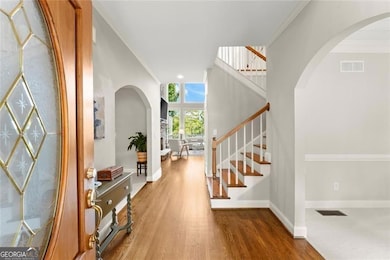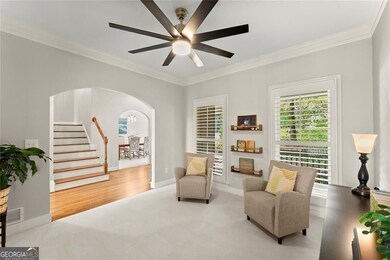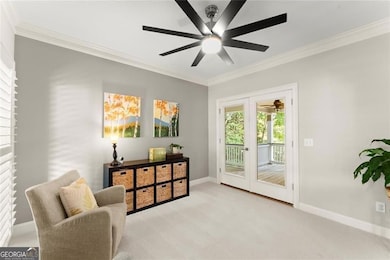764 Sharpshooters Ridge NW Marietta, GA 30064
West Cobb NeighborhoodEstimated payment $5,469/month
Highlights
- Craftsman Architecture
- Community Lake
- Dining Room Seats More Than Twelve
- West Side Elementary School Rated A
- Wolf Appliances
- Clubhouse
About This Home
Incredible NEW PRICE on this impeccably maintained Hardage Farm showstopper with awe-inspiring Kennesaw Mountain views! Perfectly situated on a cul-de-sac lot in the highly desirable West Side Elementary School District, this move-in ready home features 4 bedrooms, 3.5 baths, and a full finished daylight basement. Recent upgrades include a brand-new HVAC, new water heater, fresh landscaping, new carpet and paint. Step inside to find gleaming hardwood floors and a soaring two-story fireside great room. The chef's kitchen impresses with custom Thomasville cabinetry, Wolf gas range and hood, paneled appliances, and luxurious granite counters. Upstairs, four bedrooms offer plush carpet, custom Elfa closets, and glorious mountain views. The primary retreat boasts a renovated bath with dual marble vanities, soaking tub, and separate shower. Enjoy multiple outdoor living spaces - two decks, a screened porch, and a covered patio - all designed to take in the breathtaking scenery of Kennesaw Mountain National Park. The finished terrace level expands the living space with a full bath, kitchenette, private bar, optional 5th bedroom, recreation area, and family room. Neighborhood amenities include a clubhouse, pool, tennis, pickleball, playground, and fishing pond, plus direct access to Kennesaw Mountain Battlefield Trails. Minutes to Marietta Square, Marietta Country Club, and The Avenues. Live your best Marietta lifestyle today!
Listing Agent
Harry Norman Realtors Brokerage Phone: License #409018 Listed on: 09/18/2025

Home Details
Home Type
- Single Family
Est. Annual Taxes
- $9,592
Year Built
- Built in 1997
Lot Details
- 0.47 Acre Lot
- Cul-De-Sac
- Back Yard Fenced
- Partially Wooded Lot
- Grass Covered Lot
HOA Fees
- $63 Monthly HOA Fees
Home Design
- Craftsman Architecture
- Traditional Architecture
- Composition Roof
- Stone Siding
- Stone
Interior Spaces
- 3-Story Property
- Tray Ceiling
- Vaulted Ceiling
- Ceiling Fan
- Gas Log Fireplace
- Double Pane Windows
- Family Room with Fireplace
- 2 Fireplaces
- Dining Room Seats More Than Twelve
- Game Room
- Attic Fan
- Laundry Room
Kitchen
- Breakfast Bar
- Microwave
- Dishwasher
- Wolf Appliances
- Disposal
Flooring
- Wood
- Carpet
- Tile
Bedrooms and Bathrooms
- 4 Bedrooms
- Walk-In Closet
- Double Vanity
- Low Flow Plumbing Fixtures
- Soaking Tub
Finished Basement
- Basement Fills Entire Space Under The House
- Exterior Basement Entry
- Fireplace in Basement
- Natural lighting in basement
Home Security
- Carbon Monoxide Detectors
- Fire and Smoke Detector
Parking
- 3 Car Garage
- Parking Accessed On Kitchen Level
Outdoor Features
- Balcony
- Shed
Schools
- West Side Elementary School
- Marietta Middle School
- Marietta High School
Utilities
- Forced Air Heating and Cooling System
- Heating System Uses Natural Gas
- Underground Utilities
- 220 Volts
- Gas Water Heater
- Phone Available
- Cable TV Available
Listing and Financial Details
- Legal Lot and Block 170 / 2
Community Details
Overview
- Association fees include ground maintenance, pest control, tennis, facilities fee, management fee, swimming
- Hardage Farm Subdivision
- Community Lake
Amenities
- Clubhouse
Recreation
- Tennis Courts
- Community Playground
- Swim Team
Map
Home Values in the Area
Average Home Value in this Area
Tax History
| Year | Tax Paid | Tax Assessment Tax Assessment Total Assessment is a certain percentage of the fair market value that is determined by local assessors to be the total taxable value of land and additions on the property. | Land | Improvement |
|---|---|---|---|---|
| 2025 | $2,006 | $334,728 | $56,000 | $278,728 |
| 2024 | $2,006 | $334,728 | $56,000 | $278,728 |
| 2023 | $744 | $247,164 | $32,000 | $215,164 |
| 2022 | $897 | $247,164 | $32,000 | $215,164 |
| 2021 | $923 | $199,364 | $32,000 | $167,364 |
| 2020 | $923 | $199,364 | $32,000 | $167,364 |
| 2019 | $923 | $199,364 | $32,000 | $167,364 |
| 2018 | $922 | $198,560 | $32,000 | $166,560 |
| 2017 | $742 | $198,560 | $32,000 | $166,560 |
| 2016 | $743 | $160,376 | $32,000 | $128,376 |
| 2015 | $812 | $151,076 | $32,000 | $119,076 |
| 2014 | $841 | $151,076 | $0 | $0 |
Property History
| Date | Event | Price | List to Sale | Price per Sq Ft | Prior Sale |
|---|---|---|---|---|---|
| 10/22/2025 10/22/25 | Price Changed | $875,000 | -2.8% | $201 / Sq Ft | |
| 09/18/2025 09/18/25 | For Sale | $899,900 | +5.9% | $207 / Sq Ft | |
| 04/20/2023 04/20/23 | Sold | $850,000 | +3.0% | $289 / Sq Ft | View Prior Sale |
| 04/03/2023 04/03/23 | Pending | -- | -- | -- | |
| 03/28/2023 03/28/23 | For Sale | $825,000 | -- | $280 / Sq Ft |
Purchase History
| Date | Type | Sale Price | Title Company |
|---|---|---|---|
| Special Warranty Deed | $850,000 | None Listed On Document | |
| Deed | $314,800 | -- |
Mortgage History
| Date | Status | Loan Amount | Loan Type |
|---|---|---|---|
| Open | $680,000 | New Conventional | |
| Previous Owner | $251,800 | New Conventional |
Source: Georgia MLS
MLS Number: 10607919
APN: 20-0282-0-181-0
- 741 Crossfire Ridge NW
- 761 Hardage Farm Dr NW
- 711 Parkside Trail NW
- 1803 Stone Bridge Way
- 1981 Village Round NW
- 1640 Kenai Rd
- 1262 Parkview Ln NW
- 1819 Parkview Ct NW
- 606 Tabbystone St NW
- 608 Tabbystone St NW Unit 2
- 2120 Kensington Gates Dr NW Unit L120
- 1416 Walcutts Way NW
- 2121 Kensington Gates Dr NW
- 2160 Kensington Gates Dr NW
- 431 Wallis Farm Way
- 813 Entrenchment Ridge Ct
- 1091 Frog Leap Trail NW
- 1875 Eveningside Way NW
- 1353 Dukes Creek Dr NW
- 2018 Barrett Knoll Cir NW
- 1372 Dukes Creek Dr NW
- 1545 Anna Ruby Ln NW
- 179 Mt Calvary Rd
- 179 Mount Calvary Rd NW
- 1615 Heyford Cir NW
- 1575 Ridenour Pkwy NW
- 1702 Stanwood Dr NW
- 2368 Battle Forest Dr SW
- 1545 Whitemarsh Rd Unit A2
- 1545 Whitemarsh Rd Unit C1
- 1545 Whitemarsh Rd Unit B1
- 1545 Whitemarsh Rd
- 1490 Ernest W Barrett Pkwy NW Unit 423
- 1490 Ernest W Barrett Pkwy NW Unit 314
- 1442 Hedgewood Ln NW
- 1001 Burnt Hickory Rd NW
