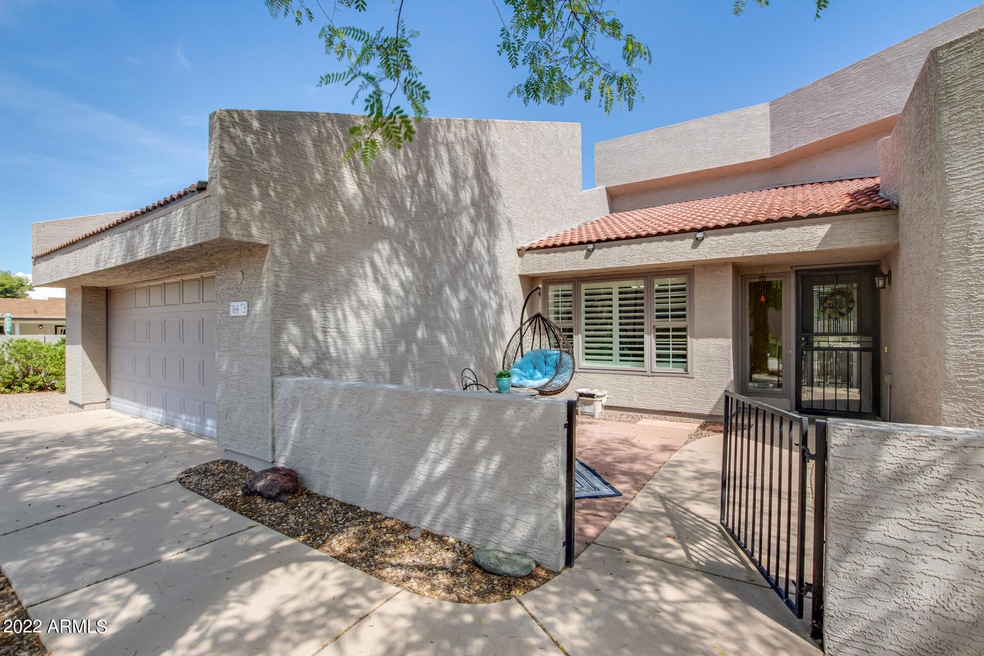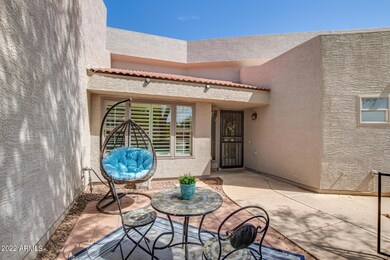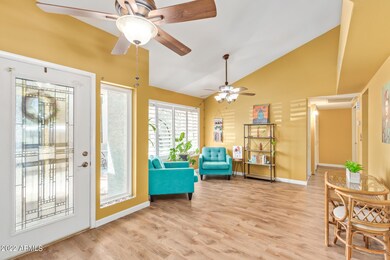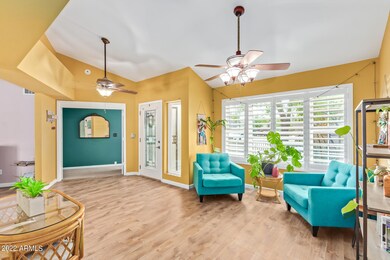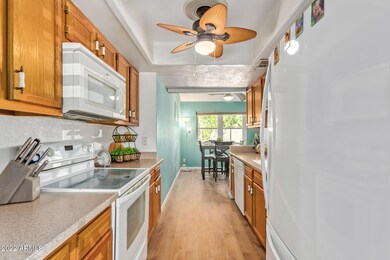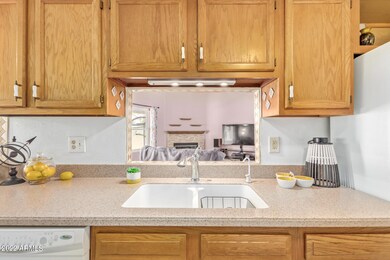
764 W El Monte Place Unit 3 Chandler, AZ 85225
Amberwood NeighborhoodHighlights
- Vaulted Ceiling
- End Unit
- Community Pool
- Franklin at Brimhall Elementary School Rated A
- Granite Countertops
- Covered Patio or Porch
About This Home
As of December 2022Stunning 3 Bed/2 Bath END Unit with Courtyard, 2 Car Garage & Community POOL. Front security door and beautiful glass front door. Spacious front sitting room overlooking the courtyard. Great kitchen with granite overlooking the family room. Family room with vaulted ceilings, fireplace and sliding glass door onto the back patio. Laminate & tile throughout the main living areas. Double doors to the primary bedroom. The primary suite includes a walk-in closet, two showers, double sinks and private toilet room. Bedroom #2 also has a walk-in closet. Very private feeling backyard with lots of space to create your future oasis.
Last Agent to Sell the Property
Rover Realty Brokerage Phone: 602 782-2444 License #BR662657000 Listed on: 09/24/2022
Townhouse Details
Home Type
- Townhome
Est. Annual Taxes
- $1,300
Year Built
- Built in 1990
Lot Details
- 4,321 Sq Ft Lot
- End Unit
- 1 Common Wall
- Cul-De-Sac
- Block Wall Fence
HOA Fees
- $195 Monthly HOA Fees
Parking
- 2 Car Direct Access Garage
- Garage Door Opener
Home Design
- Wood Frame Construction
- Tile Roof
- Built-Up Roof
- Stucco
Interior Spaces
- 1,668 Sq Ft Home
- 1-Story Property
- Vaulted Ceiling
- Ceiling Fan
- Gas Fireplace
- Double Pane Windows
- Family Room with Fireplace
- Washer and Dryer Hookup
Kitchen
- Eat-In Kitchen
- Built-In Microwave
- Granite Countertops
Flooring
- Carpet
- Tile
- Vinyl
Bedrooms and Bathrooms
- 3 Bedrooms
- Primary Bathroom is a Full Bathroom
- 2 Bathrooms
- Dual Vanity Sinks in Primary Bathroom
- Bathtub With Separate Shower Stall
Accessible Home Design
- No Interior Steps
Outdoor Features
- Covered Patio or Porch
- Outdoor Storage
Schools
- Sirrine Elementary School
- Hendrix Junior High School
- Dobson High School
Utilities
- Central Air
- Heating Available
- High Speed Internet
- Cable TV Available
Listing and Financial Details
- Tax Lot 27
- Assessor Parcel Number 302-27-436
Community Details
Overview
- Association fees include ground maintenance
- Pride Asset Mgmt Association, Phone Number (480) 682-3209
- Built by AG Spanos Homes
- Suntech Patio Homes Lot 1 29 Tr A B Subdivision
Recreation
- Community Pool
- Community Spa
- Bike Trail
Ownership History
Purchase Details
Home Financials for this Owner
Home Financials are based on the most recent Mortgage that was taken out on this home.Purchase Details
Home Financials for this Owner
Home Financials are based on the most recent Mortgage that was taken out on this home.Purchase Details
Home Financials for this Owner
Home Financials are based on the most recent Mortgage that was taken out on this home.Purchase Details
Home Financials for this Owner
Home Financials are based on the most recent Mortgage that was taken out on this home.Purchase Details
Home Financials for this Owner
Home Financials are based on the most recent Mortgage that was taken out on this home.Purchase Details
Similar Homes in Chandler, AZ
Home Values in the Area
Average Home Value in this Area
Purchase History
| Date | Type | Sale Price | Title Company |
|---|---|---|---|
| Warranty Deed | $406,000 | First Arizona Title | |
| Interfamily Deed Transfer | -- | Accommodation | |
| Warranty Deed | $232,000 | Lawyers Title Of Arizona Inc | |
| Warranty Deed | $235,500 | Lawyers Title Ins | |
| Warranty Deed | $136,300 | Transnation Title Insurance | |
| Interfamily Deed Transfer | -- | Transnation Title Insurance | |
| Bargain Sale Deed | -- | -- |
Mortgage History
| Date | Status | Loan Amount | Loan Type |
|---|---|---|---|
| Open | $155,000 | New Conventional | |
| Open | $234,000 | New Conventional | |
| Previous Owner | $11,020 | Second Mortgage Made To Cover Down Payment | |
| Previous Owner | $220,400 | New Conventional | |
| Previous Owner | $35,500 | New Conventional | |
| Previous Owner | $134,401 | Seller Take Back | |
| Closed | $7,500 | No Value Available |
Property History
| Date | Event | Price | Change | Sq Ft Price |
|---|---|---|---|---|
| 12/08/2022 12/08/22 | Sold | $406,000 | -1.0% | $243 / Sq Ft |
| 11/03/2022 11/03/22 | Price Changed | $410,000 | -4.7% | $246 / Sq Ft |
| 10/21/2022 10/21/22 | Price Changed | $430,000 | -4.4% | $258 / Sq Ft |
| 09/24/2022 09/24/22 | For Sale | $450,000 | +94.0% | $270 / Sq Ft |
| 10/18/2018 10/18/18 | Sold | $232,000 | 0.0% | $139 / Sq Ft |
| 09/17/2018 09/17/18 | Price Changed | $232,000 | +1.3% | $139 / Sq Ft |
| 09/05/2018 09/05/18 | Price Changed | $229,000 | -6.5% | $137 / Sq Ft |
| 08/25/2018 08/25/18 | For Sale | $245,000 | -- | $147 / Sq Ft |
Tax History Compared to Growth
Tax History
| Year | Tax Paid | Tax Assessment Tax Assessment Total Assessment is a certain percentage of the fair market value that is determined by local assessors to be the total taxable value of land and additions on the property. | Land | Improvement |
|---|---|---|---|---|
| 2025 | $1,321 | $15,521 | -- | -- |
| 2024 | $1,336 | $14,782 | -- | -- |
| 2023 | $1,336 | $28,450 | $5,690 | $22,760 |
| 2022 | $1,300 | $21,560 | $4,310 | $17,250 |
| 2021 | $1,307 | $22,350 | $4,470 | $17,880 |
| 2020 | $1,292 | $21,660 | $4,330 | $17,330 |
| 2019 | $1,190 | $18,960 | $3,790 | $15,170 |
| 2018 | $1,156 | $17,160 | $3,430 | $13,730 |
| 2017 | $1,111 | $15,730 | $3,140 | $12,590 |
| 2016 | $1,087 | $15,350 | $3,070 | $12,280 |
| 2015 | $1,023 | $13,930 | $2,780 | $11,150 |
Agents Affiliated with this Home
-
Angela Tauscher

Seller's Agent in 2022
Angela Tauscher
Rover Realty
(480) 466-3478
3 in this area
240 Total Sales
-
Maricel Gritzmacher
M
Buyer's Agent in 2022
Maricel Gritzmacher
DPR Realty
(480) 215-4242
4 in this area
34 Total Sales
-
Michael Rizzo

Seller's Agent in 2018
Michael Rizzo
HomeSmart
(602) 790-2804
1 in this area
15 Total Sales
-
Victor Huerta

Buyer's Agent in 2018
Victor Huerta
Howe Realty
(602) 615-1947
4 in this area
67 Total Sales
Map
Source: Arizona Regional Multiple Listing Service (ARMLS)
MLS Number: 6468641
APN: 302-27-436
- 525 W Sundance Way
- 815 W El Prado Rd
- 2173 N Iowa St
- 822 W El Alba Way
- 690 W Mesquite St
- 693 W Barrow Dr
- 555 W Warner Rd Unit 85
- 555 W Warner Rd Unit 127
- 555 W Warner Rd Unit 140
- 555 W Warner Rd Unit 11
- 555 W Warner Rd Unit 156
- 2155 N Grace Blvd Unit 202
- 2155 N Grace Blvd Unit 214
- 2155 N Grace Blvd Unit 209
- 1970 N Hartford St Unit 11
- 1970 N Hartford St Unit 88
- 1970 N Hartford St Unit 87
- 2201 N Comanche Dr Unit 1080
- 2201 N Comanche Dr Unit 1075
- 2201 N Comanche Dr Unit 1093
