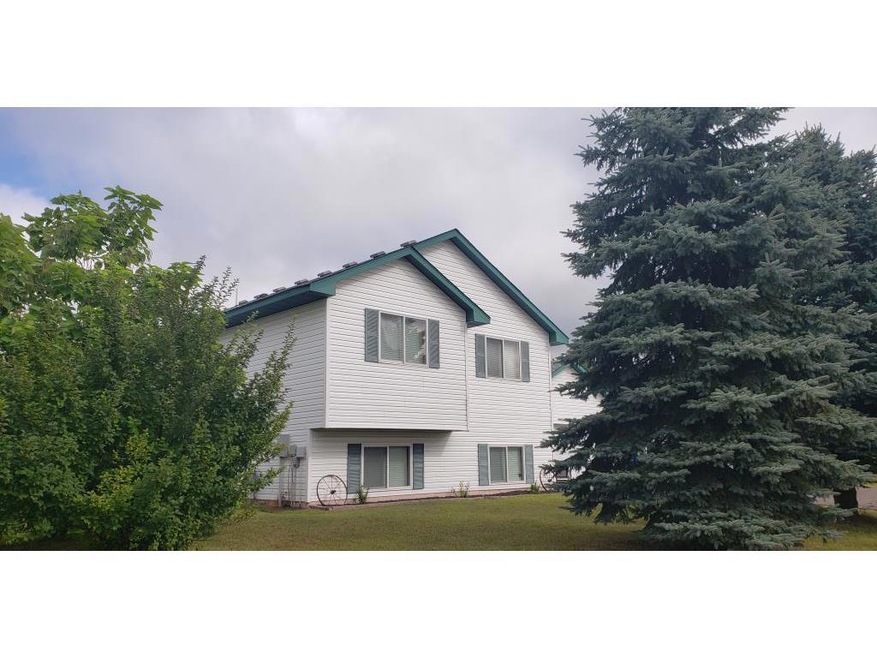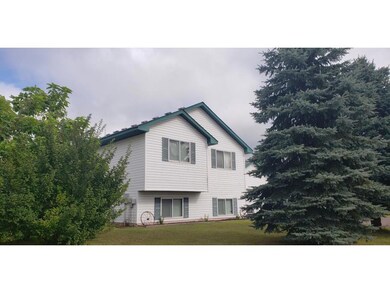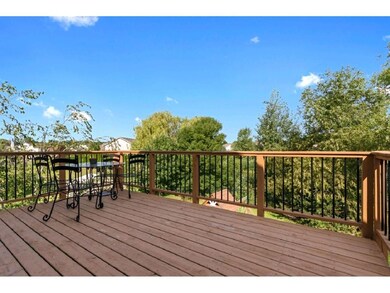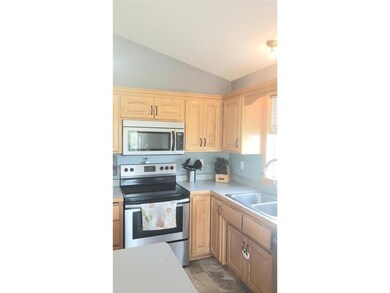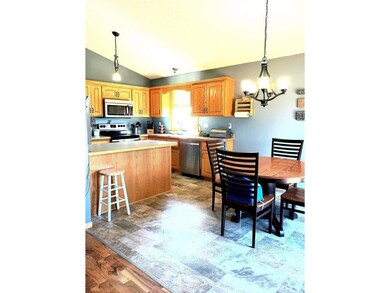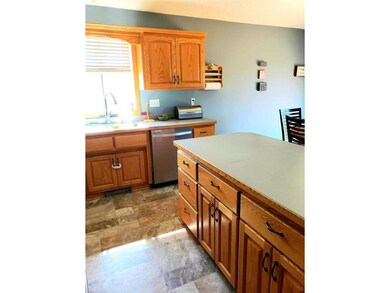
7640 386th St North Branch, MN 55056
Estimated Value: $329,000 - $354,000
Highlights
- Deck
- Wood Flooring
- Porch
- Vaulted Ceiling
- No HOA
- 3 Car Attached Garage
About This Home
As of October 2019Welcome home! This home features a freshly painted foyer with walk in closet, adorable bright front door with lots of light, newly finished stairs both up and down. Freshly painted basement accompanied by new flooring. It has a huge fenced in backyard with playset and a newly poured concrete patio and nice firepit to enjoy fall evenings. The kitchen has been newly painted, stainless steel appliances and has a huge walk in pantry with lots of storage space. Great sized bedrooms and two nicely finished bathrooms. 3 car heated and well insulated garage and huge driveway. Come take a look!
Home Details
Home Type
- Single Family
Est. Annual Taxes
- $3,323
Year Built
- Built in 2001
Lot Details
- 0.37 Acre Lot
- Lot Dimensions are 111x128x91x64
- Chain Link Fence
- Few Trees
Parking
- 3 Car Attached Garage
- Heated Garage
- Insulated Garage
Home Design
- Metal Siding
- Stone Siding
Interior Spaces
- 2-Story Property
- Woodwork
- Vaulted Ceiling
- Ceiling Fan
- Gas Fireplace
- Living Room with Fireplace
Kitchen
- Range
- Microwave
- Dishwasher
- Kitchen Island
Flooring
- Wood
- Tile
Bedrooms and Bathrooms
- 4 Bedrooms
- 2 Full Bathrooms
Laundry
- Dryer
- Washer
Basement
- Walk-Out Basement
- Basement Fills Entire Space Under The House
Outdoor Features
- Deck
- Patio
- Storage Shed
- Porch
Utilities
- Forced Air Heating and Cooling System
- Vented Exhaust Fan
Community Details
- No Home Owners Association
- Casselberry Ponds 5Th Subdivision
Listing and Financial Details
- Assessor Parcel Number 160056363
Ownership History
Purchase Details
Home Financials for this Owner
Home Financials are based on the most recent Mortgage that was taken out on this home.Purchase Details
Home Financials for this Owner
Home Financials are based on the most recent Mortgage that was taken out on this home.Purchase Details
Purchase Details
Similar Homes in North Branch, MN
Home Values in the Area
Average Home Value in this Area
Purchase History
| Date | Buyer | Sale Price | Title Company |
|---|---|---|---|
| Paulley Kristine L | $225,000 | -- | |
| Krey Raymond | $180,000 | Edina Realty Title | |
| Kinney Patrick A | $163,700 | -- | |
| Emerald Associates Inc | $110,700 | -- |
Mortgage History
| Date | Status | Borrower | Loan Amount |
|---|---|---|---|
| Previous Owner | Krey Raymond | $171,000 |
Property History
| Date | Event | Price | Change | Sq Ft Price |
|---|---|---|---|---|
| 10/25/2019 10/25/19 | Sold | $225,000 | 0.0% | $107 / Sq Ft |
| 09/23/2019 09/23/19 | Pending | -- | -- | -- |
| 08/31/2019 08/31/19 | Price Changed | $225,000 | -0.9% | $107 / Sq Ft |
| 08/16/2019 08/16/19 | For Sale | $227,000 | +26.1% | $108 / Sq Ft |
| 05/20/2016 05/20/16 | Sold | $180,000 | -5.3% | $147 / Sq Ft |
| 04/07/2016 04/07/16 | Pending | -- | -- | -- |
| 03/18/2016 03/18/16 | For Sale | $190,000 | +58.3% | $155 / Sq Ft |
| 06/13/2012 06/13/12 | Sold | $120,000 | +0.9% | $98 / Sq Ft |
| 03/21/2012 03/21/12 | Pending | -- | -- | -- |
| 01/06/2012 01/06/12 | For Sale | $118,900 | -- | $97 / Sq Ft |
Tax History Compared to Growth
Tax History
| Year | Tax Paid | Tax Assessment Tax Assessment Total Assessment is a certain percentage of the fair market value that is determined by local assessors to be the total taxable value of land and additions on the property. | Land | Improvement |
|---|---|---|---|---|
| 2023 | $4,118 | $339,700 | $0 | $0 |
| 2022 | $3,908 | $313,100 | $0 | $0 |
| 2021 | $4,158 | $256,700 | $0 | $0 |
| 2020 | $3,664 | $250,100 | $40,000 | $210,100 |
| 2019 | $3,354 | $0 | $0 | $0 |
| 2018 | $3,132 | $0 | $0 | $0 |
| 2017 | $3,072 | $0 | $0 | $0 |
| 2016 | $2,836 | $0 | $0 | $0 |
| 2015 | $2,624 | $0 | $0 | $0 |
| 2014 | -- | $140,200 | $0 | $0 |
Agents Affiliated with this Home
-
Erin Thorvaldson

Seller's Agent in 2019
Erin Thorvaldson
Generations Real Estate Group
(651) 470-7694
1 in this area
86 Total Sales
-

Buyer's Agent in 2019
Judith Betchwars
Edina Realty, Inc.
(763) 559-2894
-
Scott Roach

Seller's Agent in 2016
Scott Roach
Real Broker, LLC
(651) 247-8177
38 Total Sales
Map
Source: NorthstarMLS
MLS Number: NST5280132
APN: 16-00563-63
- 7724 385th St
- 7790 385th St
- 374XX-S40 Hemingway Ave
- 374xx-N40 Hemingway Ave
- 39xxx Hemingway Ave
- 39590 Hemingway Ave
- 7222 Hawthorne Ct
- 38578 Hawthorne Ave
- 38636 Hawthorne Ave
- 38692 Hawthorne Ave
- 38470 Gerald Ave
- 5431 391st St
- 38546 Grand Ave
- 6671 Maple St
- 7247 376th Cir
- 7576 397th St
- 5405 Farmstead Place
- 6586 381st St
- 37583 Greenwich Ct
- 6454 Donny Brook Cir
