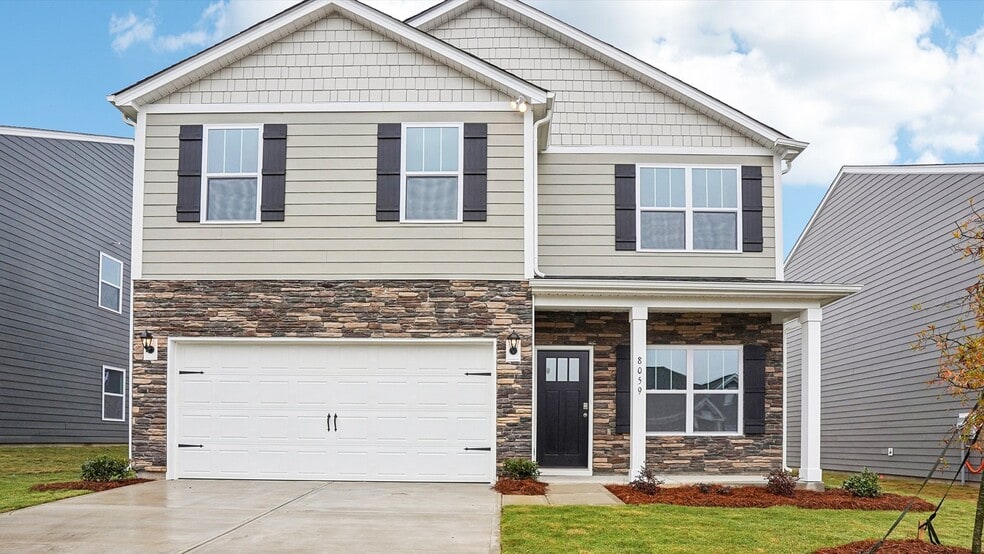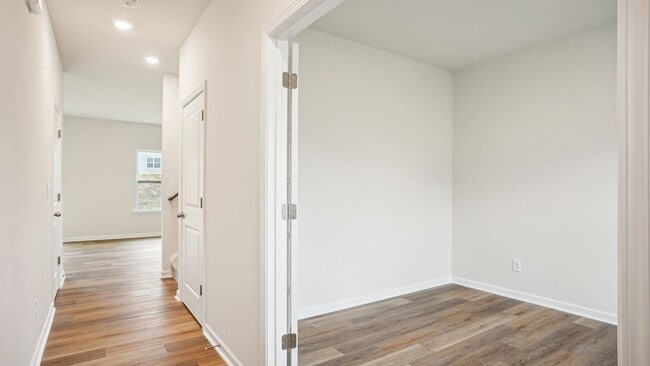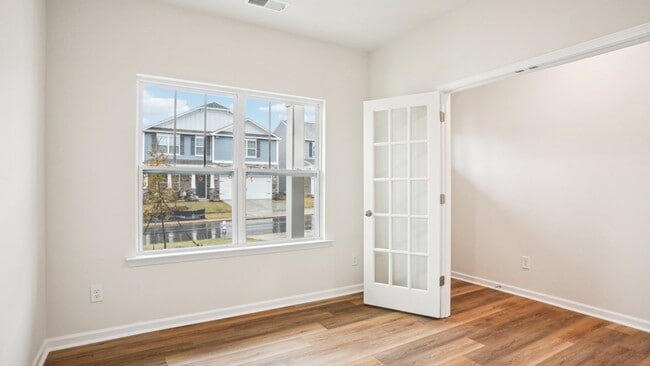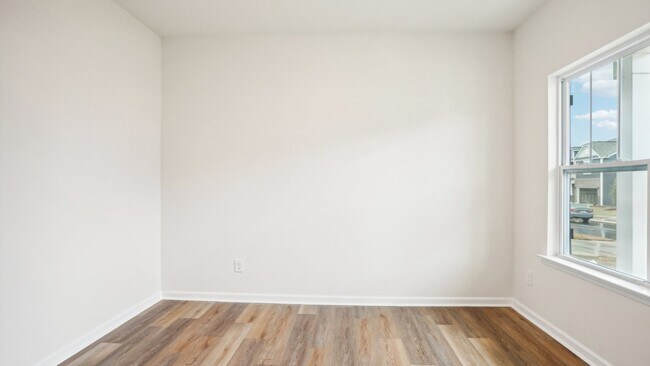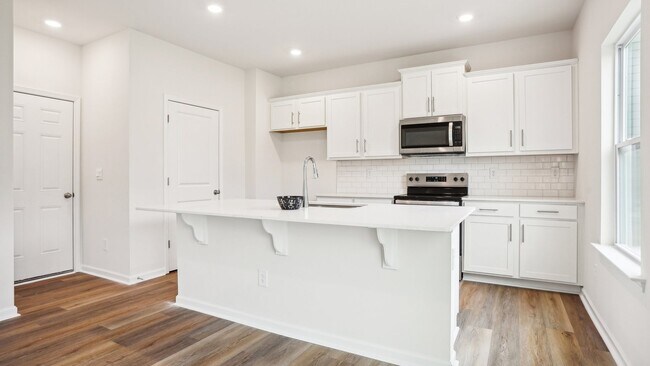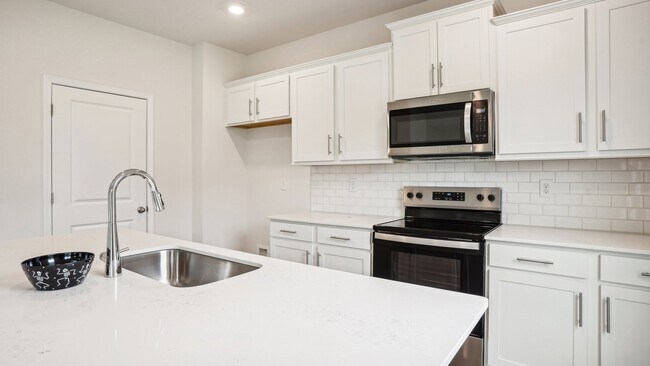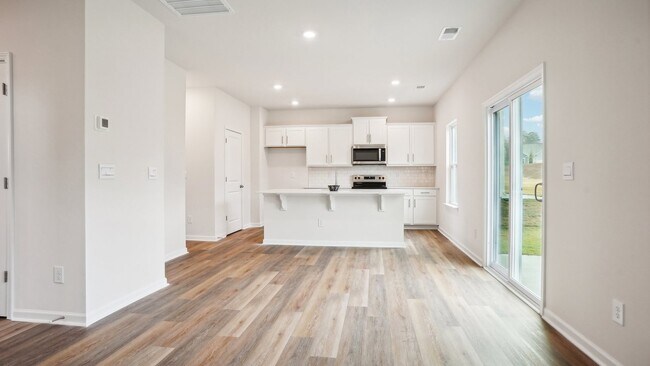
7640 Bainbridge Rd Sherrills Ford, NC 28673
Laurelbrook - ChestnutEstimated payment $2,286/month
Highlights
- Community Cabanas
- New Construction
- No HOA
- Sherrills Ford Elementary School Rated A-
- Clubhouse
- Pickleball Courts
About This Home
Come see 7640 Bainbridge Road at Chestnut at Laurelbrook in Sherrills Ford, North Carolina. This home offers four bedrooms, two and a half bathrooms and a two-car garage. The moment you step inside you’ll be greeted by an inviting foyer that leads you directly into the heart of the home. This impressive space features a family room, dining area, and gourmet kitchen. The thoughtfully designed kitchen is complete with modern appliances, large countertops, and pantry all working to make the home-cooking process as seamless as possible. Escape upstairs to the primary suite, complete with ample bedroom space, en-suite bathroom with dual vanities, and large walk-in closet. The additional bedrooms provide comfort and privacy for all household members. The laundry room completes the second floor. A flex space is located on the first floor and it can be customized to fit your needs. Additional features include a front porch and outdoor patio, perfect for entertaining or enjoying the weather. With its thoughtful design, spacious layout, and modern conveniences, the Belhaven is the home for you at Chestnut at Laurelbrook. Pictures are representative.
Sales Office
| Monday - Saturday |
10:00 AM - 5:30 PM
|
| Sunday |
1:00 PM - 5:30 PM
|
Home Details
Home Type
- Single Family
Parking
- 2 Car Garage
Home Design
- New Construction
Interior Spaces
- 2-Story Property
- Laundry Room
Bedrooms and Bathrooms
- 4 Bedrooms
Community Details
Recreation
- Pickleball Courts
- Community Playground
- Community Cabanas
- Lap or Exercise Community Pool
- Park
- Trails
Additional Features
- No Home Owners Association
- Clubhouse
Map
Other Move In Ready Homes in Laurelbrook - Chestnut
About the Builder
- 7653 Bainbridge Rd
- 2319 Riggs Rd
- Laurelbrook - Chestnut
- Laurelbrook - The Retreat
- Laurelbrook - The Meadows
- Laurelbrook - The Enclave
- 1960 Jaya Dr Unit 17
- 8644 Acadia Pkwy
- 1832 Jaya Dr
- 1871 Lynmore Dr
- Laurelbrook
- 1869 Barksdale Rd
- 1865 Barksdale Rd
- Laurelbrook - Essence
- 1448 Ardmore Dr
- 1453 Ardmore Dr
- 8164 Energy Ln
- 8145 Rowe St
- 7493 Sherrills Ford Rd Unit 1
- 0000 Hopewell Church Rd
