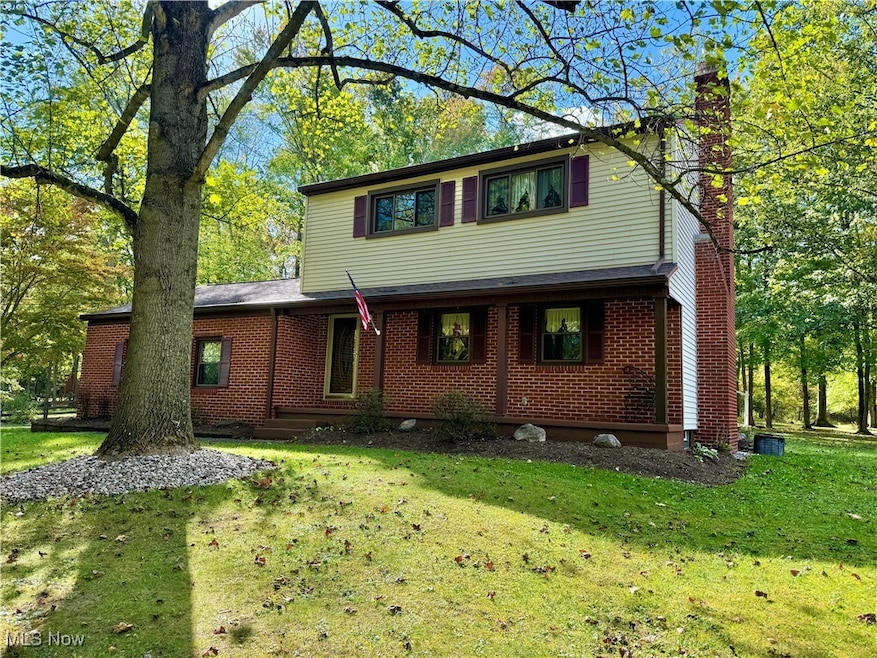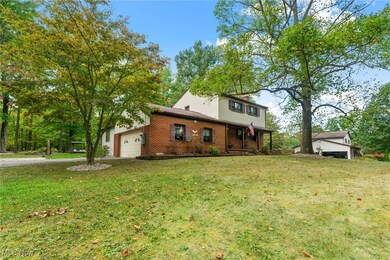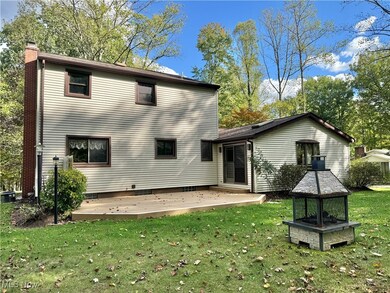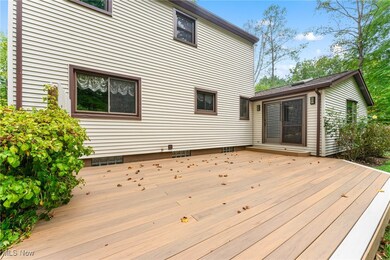
7640 Crory Rd Canfield, OH 44406
Highlights
- Colonial Architecture
- 1 Fireplace
- 2 Car Direct Access Garage
- Western Reserve Elementary School Rated A-
- No HOA
- Forced Air Heating and Cooling System
About This Home
As of February 2025Welcome to 7640 Crory Rd, this home is located on a quiet country road yet minutes from shopping, restaurants and entertainment. As you enter from the covered front porch there is a large living room with fireplace and wood floors that leads to the large eat in kitchen. The remodeled kitchen has white cabinets and SS appliances, a large island with plenty of seating. There is a half bath on the way to the large family room with skylights and sliding door to the composite deck. The second floor consists of three generous sized bedrooms and the huge remodeled bathroom with custom walk-in shower , dual sinks and separate water closet. The basement is a blank slate for whatever you desire. There is also a 2 car attached garage with nature stone flooring, large shed out back for added storage. Western Reserve Schools, Ellsworth Township.
Last Agent to Sell the Property
CENTURY 21 Lakeside Realty Brokerage Email: angelajavorsky@gmail.com 330-233-6588 License #2025001451 Listed on: 09/20/2024

Home Details
Home Type
- Single Family
Est. Annual Taxes
- $3,176
Year Built
- Built in 1971
Lot Details
- 1.05 Acre Lot
- Lot Dimensions are 180x250
- East Facing Home
Parking
- 2 Car Direct Access Garage
Home Design
- Colonial Architecture
- Traditional Architecture
- Brick Exterior Construction
- Block Foundation
- Frame Construction
- Fiberglass Roof
- Asphalt Roof
- Vinyl Siding
Interior Spaces
- 1,896 Sq Ft Home
- 2-Story Property
- 1 Fireplace
- Basement Fills Entire Space Under The House
Kitchen
- Range
- Microwave
- Dishwasher
Bedrooms and Bathrooms
- 3 Bedrooms
- 1.5 Bathrooms
Utilities
- Forced Air Heating and Cooling System
- Septic Tank
Community Details
- No Home Owners Association
- Greg Stebelton 01 Subdivision
Listing and Financial Details
- Assessor Parcel Number 23-041-0-011.00-0
Ownership History
Purchase Details
Home Financials for this Owner
Home Financials are based on the most recent Mortgage that was taken out on this home.Purchase Details
Similar Homes in Canfield, OH
Home Values in the Area
Average Home Value in this Area
Purchase History
| Date | Type | Sale Price | Title Company |
|---|---|---|---|
| Warranty Deed | $300,000 | None Listed On Document | |
| Warranty Deed | $300,000 | None Listed On Document | |
| Deed | $62,000 | -- |
Mortgage History
| Date | Status | Loan Amount | Loan Type |
|---|---|---|---|
| Open | $274,725 | Credit Line Revolving | |
| Closed | $274,725 | Credit Line Revolving | |
| Previous Owner | $94,500 | Credit Line Revolving | |
| Previous Owner | $85,000 | Credit Line Revolving | |
| Previous Owner | $75,000 | Credit Line Revolving | |
| Previous Owner | $37,000 | Credit Line Revolving |
Property History
| Date | Event | Price | Change | Sq Ft Price |
|---|---|---|---|---|
| 02/28/2025 02/28/25 | Sold | $300,000 | -6.3% | $158 / Sq Ft |
| 02/01/2025 02/01/25 | Pending | -- | -- | -- |
| 12/06/2024 12/06/24 | Price Changed | $320,000 | -5.9% | $169 / Sq Ft |
| 09/30/2024 09/30/24 | Price Changed | $340,000 | -2.8% | $179 / Sq Ft |
| 09/20/2024 09/20/24 | For Sale | $349,900 | -- | $185 / Sq Ft |
Tax History Compared to Growth
Tax History
| Year | Tax Paid | Tax Assessment Tax Assessment Total Assessment is a certain percentage of the fair market value that is determined by local assessors to be the total taxable value of land and additions on the property. | Land | Improvement |
|---|---|---|---|---|
| 2024 | $3,191 | $68,420 | $6,130 | $62,290 |
| 2023 | $3,175 | $68,420 | $6,130 | $62,290 |
| 2022 | $3,026 | $56,430 | $5,230 | $51,200 |
| 2021 | $2,731 | $56,430 | $5,230 | $51,200 |
| 2020 | $2,760 | $56,430 | $5,230 | $51,200 |
| 2019 | $2,413 | $45,870 | $5,230 | $40,640 |
| 2018 | $2,410 | $45,870 | $5,230 | $40,640 |
| 2017 | $2,407 | $45,870 | $5,230 | $40,640 |
| 2016 | $2,273 | $42,950 | $4,960 | $37,990 |
| 2015 | $2,215 | $42,950 | $4,960 | $37,990 |
| 2014 | $2,217 | $42,950 | $4,960 | $37,990 |
| 2013 | $2,186 | $42,950 | $4,960 | $37,990 |
Agents Affiliated with this Home
-
Angela Javorsky

Seller's Agent in 2025
Angela Javorsky
CENTURY 21 Lakeside Realty
(330) 233-6588
182 Total Sales
-
Sherri Bennett
S
Buyer's Agent in 2025
Sherri Bennett
Agency Real Estate
(330) 272-4270
43 Total Sales
Map
Source: MLS Now
MLS Number: 5071006
APN: 23-041-0-011.00-0
- 7436 Crory Rd
- 7923 Crory Rd
- 7780 Knauf Rd
- 8000 Briarwood Ct Unit 22
- 8015 Briarwood Ct Unit 6
- 7509 S Palmyra Rd
- 6120 Century Blvd
- 9088 Youngstown Salem Rd
- 18 Hunters Woods Blvd Unit C
- 9182 Youngstown Salem Rd
- 20 Hunters Woods Blvd Unit A
- 6977 Killdeer Dr
- 0 W Western Reserve Rd Unit 4502803
- 6695 Leffingwell Rd
- 280 Lake Pointe Cir Unit 280
- 33 Mallard Crossing
- 95 Willow Bend Dr
- 10334 W Akron-Canfield Rd
- 435 Bradford Dr
- 7750 W Calla Rd






