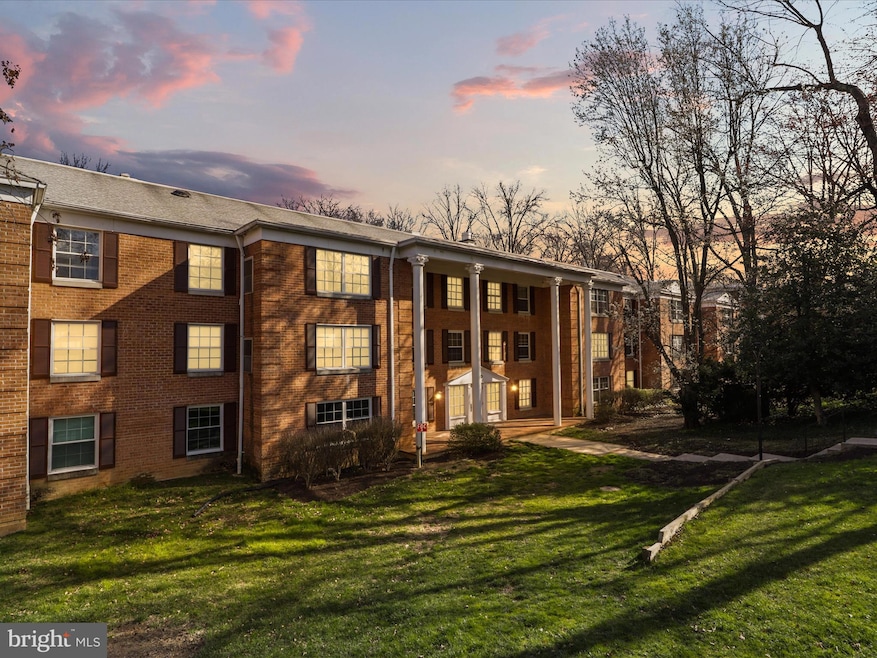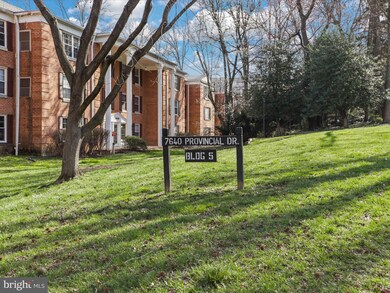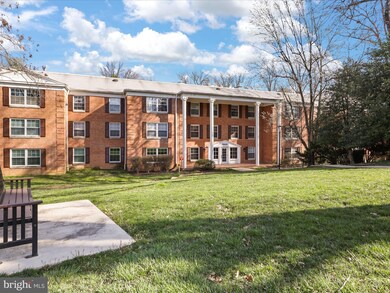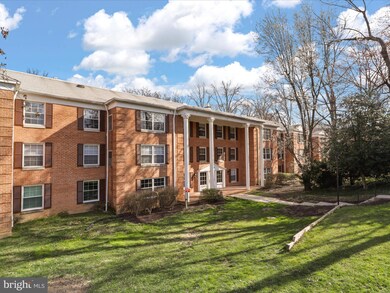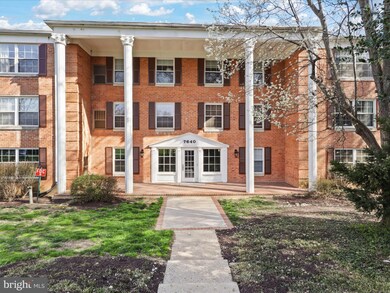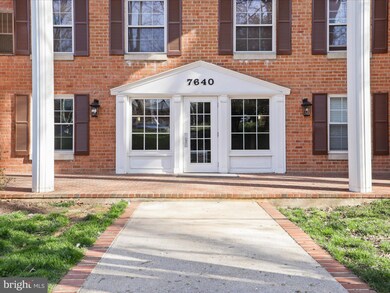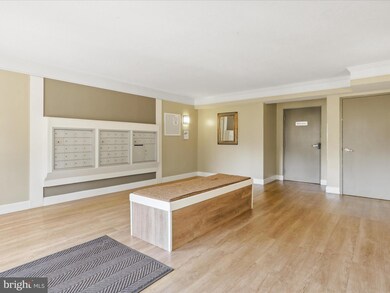
7640 Provincial Dr Unit 108 McLean, VA 22102
Tysons Corner NeighborhoodHighlights
- Fitness Center
- Gated Community
- Clubhouse
- Kilmer Middle School Rated A
- Colonial Architecture
- Traditional Floor Plan
About This Home
As of July 2024Spacious three bedroom, two full bathroom unit in The Colonies at McLean! Gated community on 29 park like acres, less than one mile from Tysons Corner. Large, bright living room and separate dining area. Updated kitchen with stainless steel appliances and new refrigerator. Huge primary bedroom with dressing area and en-suite bath. Two additional bedrooms with plenty of closet space can also be used as den or office. Stackable washer/dryer in unit (2 years old). HVAC updated one year ago. One assigned parking space and additional storage unit in garage. Less than one mile from the McLean Metro station and Tysons Corner Center. 24/7 security with an abundance of amenities including a swimming pool, club house, fitness center, tennis courts, tot lot, and picnic areas. Easy access to I-495 and I-66, Capital One Hall, Wegmans, Safeway, Trader Joes, and plenty of dining and shopping close by. *furniture included with the sale **parking space #8 is for this unit**Complex is VA and FHA approved
Property Details
Home Type
- Condominium
Est. Annual Taxes
- $4,780
Year Built
- Built in 1974
HOA Fees
- $675 Monthly HOA Fees
Parking
- 1 Assigned Parking Garage Space
- Assigned parking located at #8
- Basement Garage
- Parking Storage or Cabinetry
Home Design
- Colonial Architecture
- Brick Exterior Construction
Interior Spaces
- 1,488 Sq Ft Home
- Property has 1 Level
- Traditional Floor Plan
- Entrance Foyer
- Living Room
- Dining Room
- Security Gate
Kitchen
- Electric Oven or Range
- Built-In Microwave
- Ice Maker
- Dishwasher
- Stainless Steel Appliances
- Disposal
Flooring
- Wood
- Carpet
Bedrooms and Bathrooms
- 3 Main Level Bedrooms
- En-Suite Primary Bedroom
- 2 Full Bathrooms
Laundry
- Laundry in unit
- Stacked Washer and Dryer
Schools
- Westgate Elementary School
- Kilmer Middle School
- Marshall High School
Utilities
- Forced Air Heating and Cooling System
- Electric Water Heater
Additional Features
- Accessible Elevator Installed
- Property is in very good condition
Listing and Financial Details
- Assessor Parcel Number 0294 04050108
Community Details
Overview
- Association fees include common area maintenance, lawn maintenance, management, pool(s), security gate, trash
- Low-Rise Condominium
- The Colonies At Mclean Condos
- The Colonies Subdivision
Amenities
- Picnic Area
- Common Area
- Clubhouse
- Community Library
- Community Storage Space
Recreation
- Tennis Courts
- Community Basketball Court
- Community Playground
- Fitness Center
- Community Pool
- Jogging Path
Pet Policy
- Limit on the number of pets
- Dogs and Cats Allowed
Security
- Gated Community
Ownership History
Purchase Details
Home Financials for this Owner
Home Financials are based on the most recent Mortgage that was taken out on this home.Similar Homes in McLean, VA
Home Values in the Area
Average Home Value in this Area
Purchase History
| Date | Type | Sale Price | Title Company |
|---|---|---|---|
| Warranty Deed | $450,000 | Commonwealth Land Title |
Mortgage History
| Date | Status | Loan Amount | Loan Type |
|---|---|---|---|
| Open | $434,981 | FHA | |
| Previous Owner | $193,000 | New Conventional |
Property History
| Date | Event | Price | Change | Sq Ft Price |
|---|---|---|---|---|
| 07/12/2024 07/12/24 | Sold | $450,000 | 0.0% | $302 / Sq Ft |
| 05/17/2024 05/17/24 | Price Changed | $450,000 | -5.3% | $302 / Sq Ft |
| 04/11/2024 04/11/24 | Price Changed | $475,000 | +1.1% | $319 / Sq Ft |
| 03/15/2024 03/15/24 | For Sale | $470,000 | -- | $316 / Sq Ft |
Tax History Compared to Growth
Tax History
| Year | Tax Paid | Tax Assessment Tax Assessment Total Assessment is a certain percentage of the fair market value that is determined by local assessors to be the total taxable value of land and additions on the property. | Land | Improvement |
|---|---|---|---|---|
| 2024 | $4,951 | $409,690 | $82,000 | $327,690 |
| 2023 | $4,780 | $405,630 | $81,000 | $324,630 |
| 2022 | $4,524 | $379,090 | $76,000 | $303,090 |
| 2021 | $5,041 | $412,050 | $82,000 | $330,050 |
| 2020 | $4,663 | $378,030 | $76,000 | $302,030 |
| 2019 | $4,409 | $357,420 | $71,000 | $286,420 |
| 2018 | $4,219 | $342,030 | $68,000 | $274,030 |
| 2017 | $4,222 | $348,600 | $70,000 | $278,600 |
| 2016 | $4,630 | $383,150 | $77,000 | $306,150 |
| 2015 | $4,468 | $383,150 | $77,000 | $306,150 |
| 2014 | $3,780 | $327,670 | $66,000 | $261,670 |
Agents Affiliated with this Home
-
Norm Odeneal

Seller's Agent in 2024
Norm Odeneal
KW Metro Center
(703) 587-0945
2 in this area
98 Total Sales
-
Bic DeCaro

Buyer's Agent in 2024
Bic DeCaro
EXP Realty, LLC
(703) 395-3662
14 in this area
408 Total Sales
Map
Source: Bright MLS
MLS Number: VAFX2169078
APN: 0294-04050108
- 7651 Tremayne Place Unit 207
- 1830 Cherri Dr
- 7621 Tremayne Place Unit 205
- 7621 Tremayne Place Unit 303
- 1829 Griffith Rd
- 1761 Old Meadow Rd Unit 209
- 1761 Old Meadow Rd Unit 104
- 1761 Old Meadow Rd Unit 102
- 7703 Lunceford Ln
- 7606 Leonard Dr
- 7617 Lisle Ave
- 1800 Old Meadow Rd Unit 303
- 1800 Old Meadow Rd Unit 1610
- 1800 Old Meadow Rd Unit 115
- 1800 Old Meadow Rd Unit 1218
- 1800 Old Meadow Rd Unit 1414
- 1800 Old Meadow Rd Unit 321
- 1800 Old Meadow Rd Unit 113
- 1800 Old Meadow Rd Unit 916
- 1800 Old Meadow Rd Unit 1204
