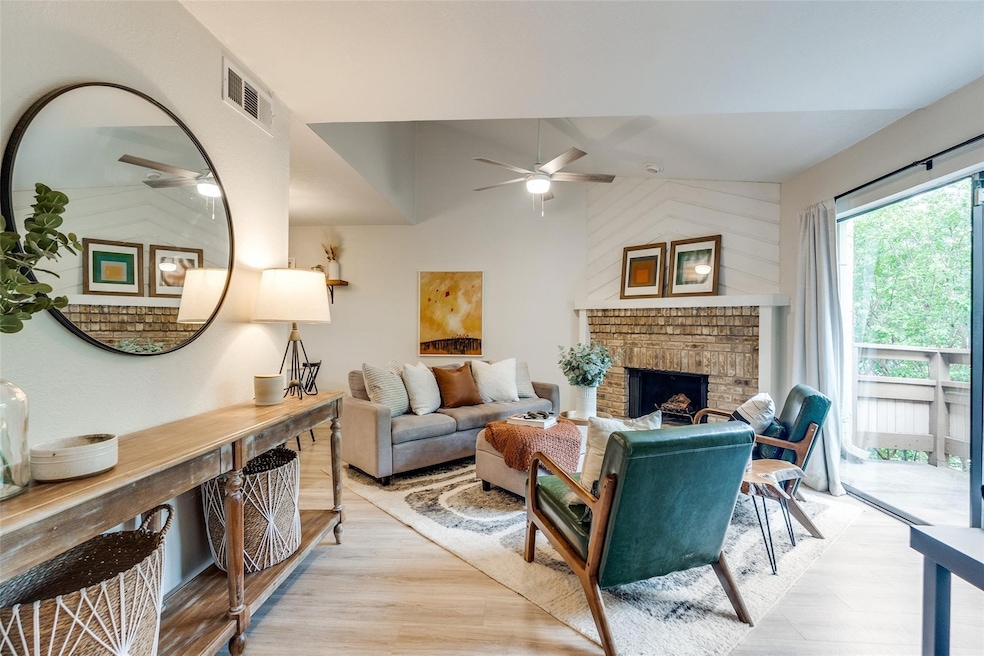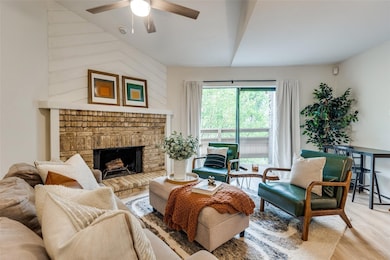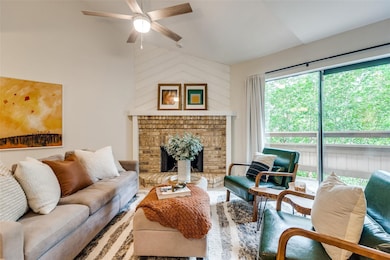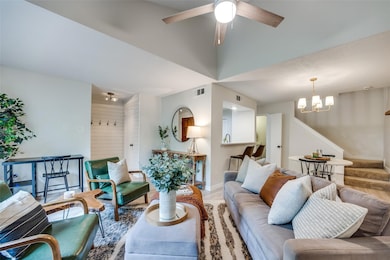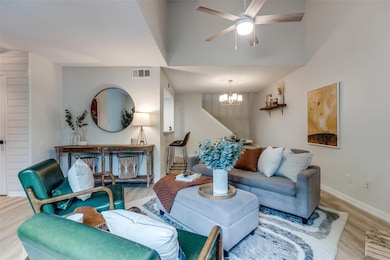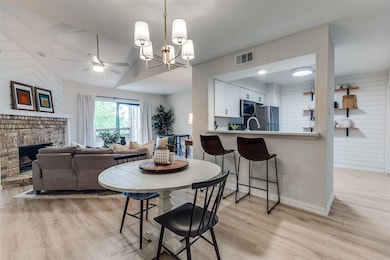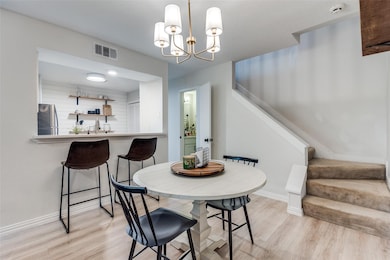7640 W Greenway Blvd Unit 5P Dallas, TX 75209
Greenway Crest NeighborhoodHighlights
- In Ground Pool
- Traditional Architecture
- Ceramic Tile Flooring
- 2.31 Acre Lot
- 1 Car Attached Garage
- Central Heating and Cooling System
About This Home
Just blocks from the tollway and a short stroll to Inwood Village, this top-floor, 2-story condo looks out to tree top views, enjoys great natural light and is laid out in way that just makes sense. For example, the top floor location means no upstairs stompers or overhead drama! Inside, the open first-floor living feels cozy but not cramped. Features include light-finished wood floors, wood-burning fireplace with custom wood detailing, vaulted living room ceilings and a picture perfect balcony to enjoy some urban nature with for your morning coffee. The kitchen’s been extensively updated—and it's both sharp and tasteful. Think crisp white cabinetry, quartz counters, built-in shelving and a full-size laundry closet tucked nearby but out of sight. Additionally, the powder bath downstairs is convenient for guests and safeguards the privacy of your upstairs bedroom. Speaking of the bedroom, the loft-style bedroom feels airy and practical with a walk-in closet and updated bathroom. Bonus points: Tenants at Inwood Crossing benefit from a resort style community pool and the community is located around the corner from everything Inwood Village has to offer—Trader Joe’s, Eatzi’s, a book store (yes, those still exist), tons of shopping and many of Dallas's most established local restaurants. Flowerchild, Rise, Hudson House, Shinsei - it's no exaggeration to say the list goes on and on. Schedule a tour today!
Listing Agent
Compass RE Texas, LLC. Brokerage Phone: 989-859-2275 License #0623432 Listed on: 07/11/2025

Condo Details
Home Type
- Condominium
Est. Annual Taxes
- $2,740
Year Built
- Built in 1982
Parking
- 1 Car Attached Garage
- Common or Shared Parking
- Assigned Parking
Home Design
- Traditional Architecture
- Brick Exterior Construction
- Slab Foundation
- Composition Roof
Interior Spaces
- 818 Sq Ft Home
- 2-Story Property
- Wood Burning Fireplace
- Fireplace Features Masonry
Kitchen
- Electric Oven
- Electric Range
- Dishwasher
Flooring
- Carpet
- Ceramic Tile
- Luxury Vinyl Plank Tile
Bedrooms and Bathrooms
- 1 Bedroom
Home Security
Pool
- In Ground Pool
Schools
- Polk Elementary School
- Jefferson High School
Utilities
- Central Heating and Cooling System
- Electric Water Heater
- High Speed Internet
- Cable TV Available
Listing and Financial Details
- Residential Lease
- Property Available on 7/10/25
- Tenant pays for all utilities
- 12 Month Lease Term
- Legal Lot and Block 1 / 75693
- Assessor Parcel Number 00C33730000E0005P
Community Details
Pet Policy
- Pet Size Limit
- Pet Deposit $400
- 2 Pets Allowed
- Dogs and Cats Allowed
Additional Features
- Inwood Crossroads Condo Subdivision
- Fire and Smoke Detector
Map
Source: North Texas Real Estate Information Systems (NTREIS)
MLS Number: 20996319
APN: 00C33730000E0005P
- 7640 W Greenway Blvd Unit 3D
- 7640 W Greenway Blvd Unit 8L
- 7640 W Greenway Blvd Unit 6H
- 7700 Eastern Ave Unit 205
- 5622 W Amherst Ave
- 5533 W University Blvd
- 5507 W Amherst Ave
- 7619 Robin Rd
- 7523 Robin Rd
- 4524 Emerson Ave Unit 2
- 4525 Emerson Ave Unit 3
- 4529 Emerson Ave Unit 6
- 5525 Wateka Dr
- 5713 W Amherst Ave
- 7718 Morton St
- 4518 University Blvd Unit A
- 7303 Robin Rd
- 4436 Hyer St
- 5536 Wateka Dr
- 4441 Amherst Ave
- 7640 W Greenway Blvd Unit 8K
- 5322 Glenwick Ln
- 7518 Eastern Ave Unit 305
- 7518 Eastern Ave Unit 304
- 5305 Emerson Ave
- 4510 Druid Ln Unit 105
- 7319 Inwood Rd
- 4524 Emerson Ave Unit 6
- 7507 Robin Rd
- 4536 Glenwick Ln
- 4520 Glenwick Ln
- 4525 Emerson Ave Unit 3
- 4529 Emerson Ave Unit 6
- 4529 Emerson Ave Unit 5
- 4529 Emerson Ave Unit 7
- 7255 Inwood Rd
- 4518 University Blvd Unit A
- 4508 University Blvd Unit D
- 4421 Emerson Ave
- 4404 Hyer St
