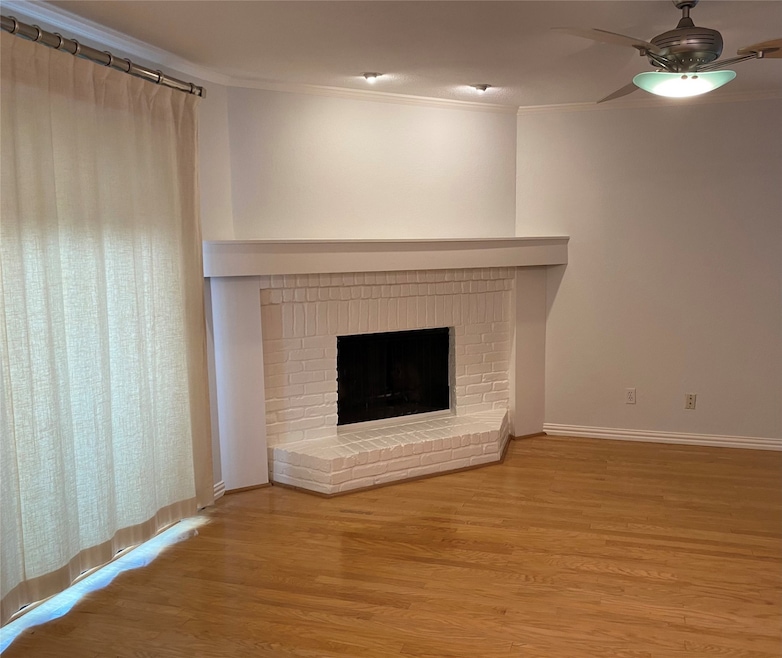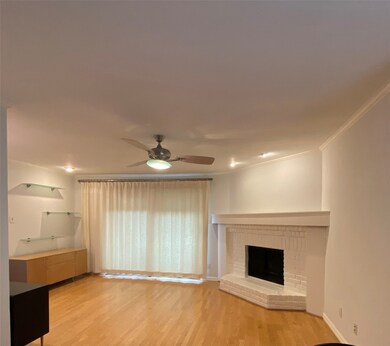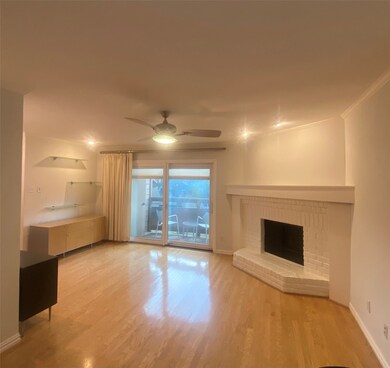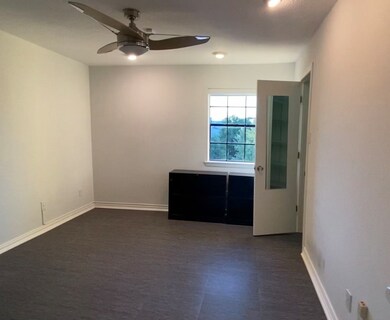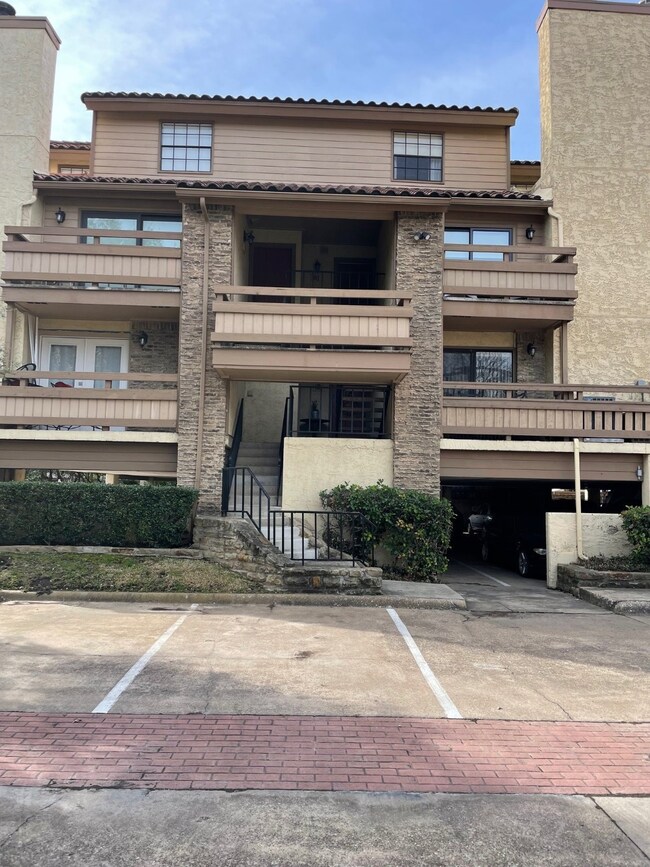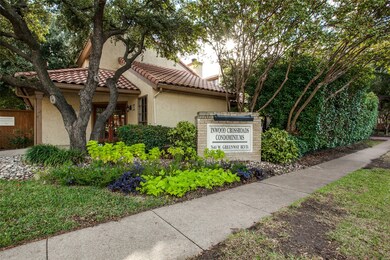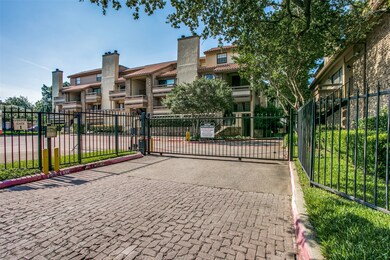7640 W Greenway Blvd Unit 8K Dallas, TX 75209
Greenway Crest NeighborhoodHighlights
- In Ground Pool
- 2.31 Acre Lot
- Balcony
- Gated Community
- Traditional Architecture
- Walk-In Closet
About This Home
Light-filled corner unit in secure, gated community. Super-cute condo with 2 levels, hardwoods down with open living dining and kitchen area. Balcony off living area with outside storage closet. Kitchen includes all appliances including dishwasher, disposal, microwave, fridge, and full size washer and dryer in separate laundry closet. Half-bath down off the living area. Upstairs are primary bedroom and bathroom, and a flexible loft space to serve as office or secondary bedroom. This unit includes assigned parking in a covered garage space and plenty of unassigned parking for additional vehicles and guests. The community property includes a lovely private pool area. From this property it is an easy walk to the Inwood Movie Theater, Starbucks, Eatzi's, Trader Joes, Flower Child and many other great restaurants and shops. Also just a few blocks away is the Park Cities and Greenway Parks neighborhoods. Downtown Dallas' Fine Arts District, Klyde Warren Park, and UT Southwestern Medical Center are just a short 10 minute drive. Please show and call the listing agent with any questions.
Listing Agent
Dave Perry Miller Real Estate Brokerage Phone: 214-369-6000 License #0407068 Listed on: 05/23/2025

Condo Details
Home Type
- Condominium
Est. Annual Taxes
- $5,647
Year Built
- Built in 1983
HOA Fees
- $371 Monthly HOA Fees
Parking
- 2 Car Garage
- Assigned Parking
Home Design
- Traditional Architecture
- Brick Exterior Construction
- Slab Foundation
- Composition Roof
Interior Spaces
- 957 Sq Ft Home
- 2-Story Property
- Fireplace Features Masonry
- Home Security System
Kitchen
- Electric Oven
- Electric Range
- <<microwave>>
- Dishwasher
- Disposal
Bedrooms and Bathrooms
- 1 Bedroom
- Walk-In Closet
Laundry
- Laundry in Kitchen
- Dryer
- Washer
Pool
- In Ground Pool
- Gunite Pool
Schools
- Polk Elementary School
- Jefferson High School
Additional Features
- Balcony
- Electric Water Heater
Listing and Financial Details
- Residential Lease
- Property Available on 5/24/25
- Tenant pays for cable TV, electricity
- Legal Lot and Block 1 / 75693
- Assessor Parcel Number 00C33730000H0008K
Community Details
Overview
- Association fees include all facilities, management, ground maintenance, sewer, security, water
- Snl Group Association
- Inwood Crossroads Condo Subdivision
Pet Policy
- Pets Allowed
- Pet Deposit $500
- 2 Pets Allowed
Security
- Gated Community
- Fire and Smoke Detector
Map
Source: North Texas Real Estate Information Systems (NTREIS)
MLS Number: 20947544
APN: 00C33730000H0008K
- 7640 W Greenway Blvd Unit 3D
- 7640 W Greenway Blvd Unit 8L
- 7640 W Greenway Blvd Unit 6H
- 7700 Eastern Ave Unit 205
- 5622 W Amherst Ave
- 5533 W University Blvd
- 5507 W Amherst Ave
- 7619 Robin Rd
- 7523 Robin Rd
- 4524 Emerson Ave Unit 2
- 4525 Emerson Ave Unit 3
- 4529 Emerson Ave Unit 6
- 5525 Wateka Dr
- 5713 W Amherst Ave
- 7718 Morton St
- 4518 University Blvd Unit A
- 7303 Robin Rd
- 4436 Hyer St
- 5536 Wateka Dr
- 4441 Amherst Ave
- 7640 W Greenway Blvd Unit 5P
- 5322 Glenwick Ln
- 7518 Eastern Ave Unit 305
- 7518 Eastern Ave Unit 304
- 5305 Emerson Ave
- 4510 Druid Ln Unit 105
- 7319 Inwood Rd
- 4524 Emerson Ave Unit 6
- 7507 Robin Rd
- 4536 Glenwick Ln
- 4520 Glenwick Ln
- 4525 Emerson Ave Unit 3
- 4529 Emerson Ave Unit 6
- 4529 Emerson Ave Unit 5
- 4529 Emerson Ave Unit 7
- 7255 Inwood Rd
- 4518 University Blvd Unit A
- 4508 University Blvd Unit D
- 4421 Emerson Ave
- 4404 Hyer St
