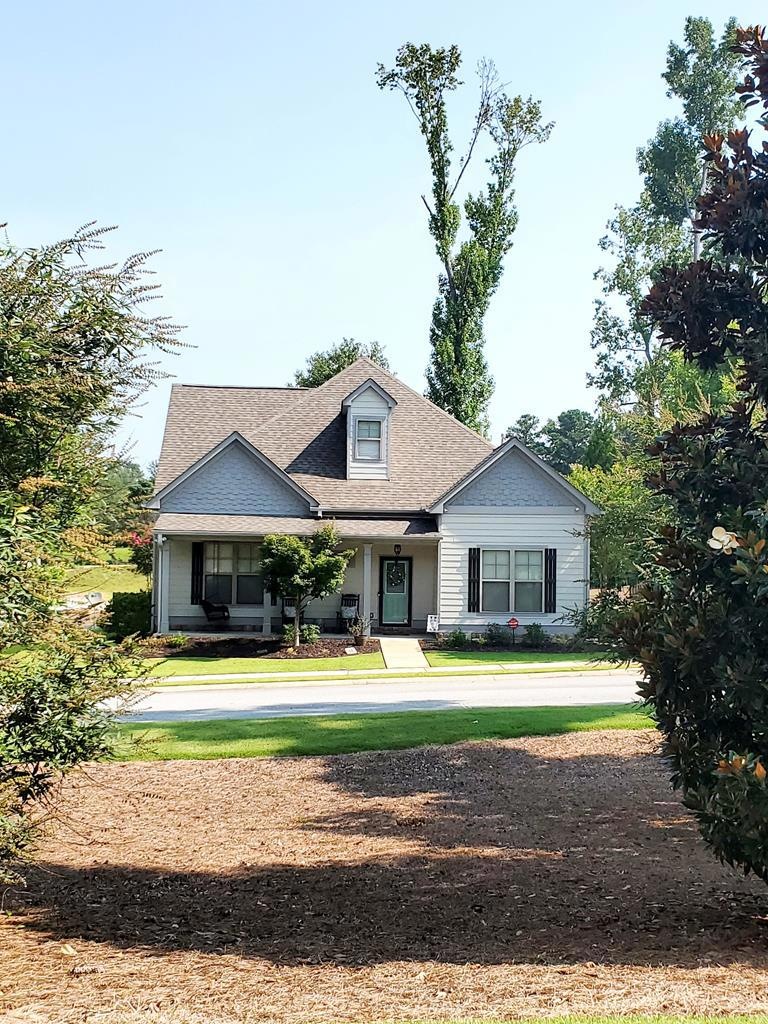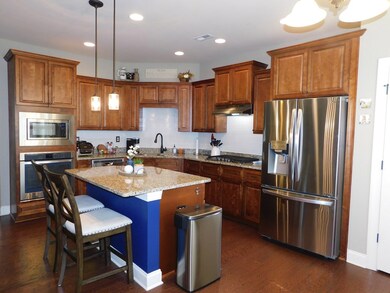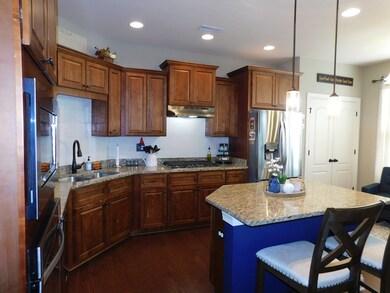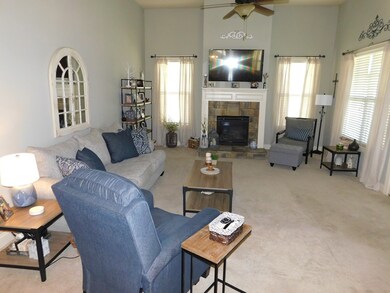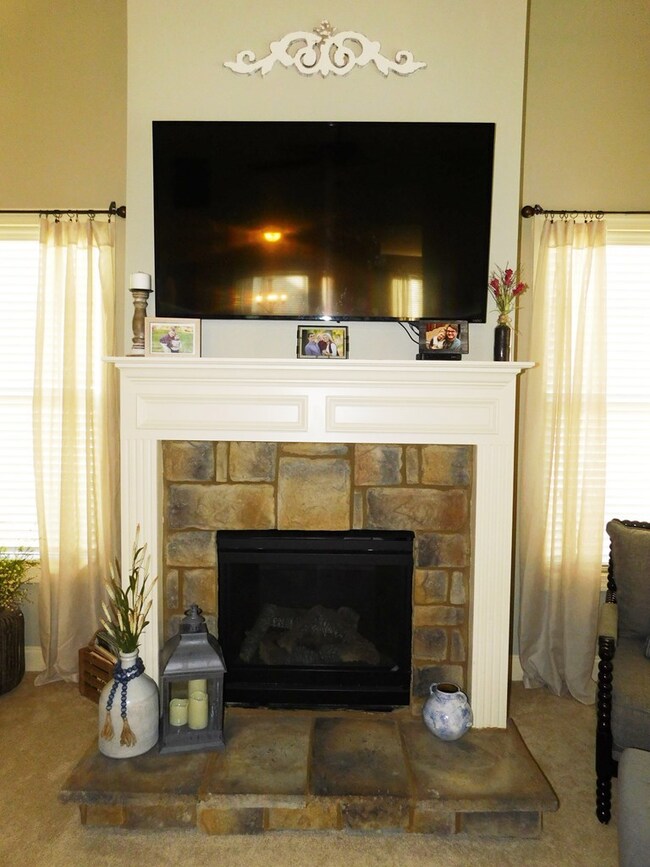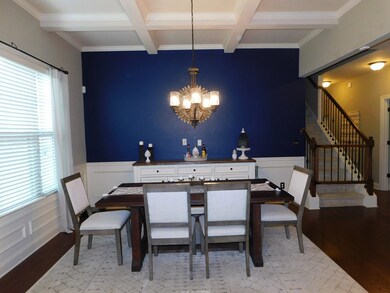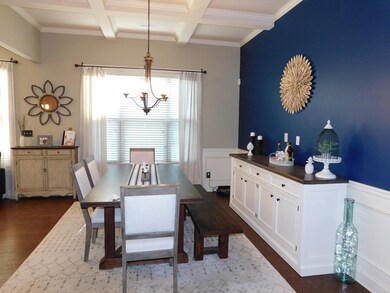
7643 Catkin Commons Dr Columbus, GA 31820
Highlights
- Wood Flooring
- High Ceiling
- 2 Car Attached Garage
- Mathews Elementary School Rated A-
- No HOA
- Tray Ceiling
About This Home
As of March 2024Cute as a button and perfect for entertaining! With this very open floor plan, you'll be able to enjoy your family with views of the family and dining room while making dinner! The kitchen features granite countertops, tile backsplash a wall oven and microwave, gascooktop and large pantry!Upstairs room could be a large 4th bedroom or media room, plus it features a cozy nook with deskand bed! Tiled bathrooms, 9 Foot smooth ceilings, crown molding featured in dining room, family room, and master bedroom. The ground floor master suite feature two 2 large walk in closets,separate vanities and a separate shower and tub. Large kitchen with island overlooking dining room and family room. Nice bonus room upstairs is perfect for office, playroom or media room. Beautifulhardwood hardwood flooring in foyer, kitchen, breakfast and dining! Rear entrance 2 car garage and located in thegrowing Midland area, restaurants and shopping are close by, so don't miss it!
Home Details
Home Type
- Single Family
Est. Annual Taxes
- $5,491
Year Built
- Built in 2017
Lot Details
- 9,148 Sq Ft Lot
- Sprinkler System
Parking
- 2 Car Attached Garage
Home Design
- Cement Siding
Interior Spaces
- 2,411 Sq Ft Home
- Rear Stairs
- Tray Ceiling
- High Ceiling
- Gas Log Fireplace
- Wood Flooring
- Laundry Room
Kitchen
- Microwave
- Dishwasher
Bedrooms and Bathrooms
- 4 Bedrooms | 3 Main Level Bedrooms
- Walk-In Closet
- Double Vanity
Utilities
- No Heating
Community Details
- No Home Owners Association
- Hickory Grove Subdivision
Listing and Financial Details
- Assessor Parcel Number 120 008 008
Map
Home Values in the Area
Average Home Value in this Area
Property History
| Date | Event | Price | Change | Sq Ft Price |
|---|---|---|---|---|
| 03/31/2024 03/31/24 | Off Market | $319,000 | -- | -- |
| 03/25/2024 03/25/24 | Sold | $319,000 | 0.0% | $132 / Sq Ft |
| 02/16/2024 02/16/24 | Pending | -- | -- | -- |
| 02/10/2024 02/10/24 | Price Changed | $319,000 | -3.3% | $132 / Sq Ft |
| 01/04/2024 01/04/24 | Price Changed | $329,900 | -2.0% | $137 / Sq Ft |
| 11/26/2023 11/26/23 | For Sale | $336,500 | +17.2% | $140 / Sq Ft |
| 08/30/2021 08/30/21 | Sold | $287,000 | +17.1% | $119 / Sq Ft |
| 07/29/2021 07/29/21 | Pending | -- | -- | -- |
| 08/11/2020 08/11/20 | Sold | $245,000 | -2.0% | $102 / Sq Ft |
| 07/14/2020 07/14/20 | Pending | -- | -- | -- |
| 03/18/2020 03/18/20 | For Sale | $249,900 | -- | $104 / Sq Ft |
Tax History
| Year | Tax Paid | Tax Assessment Tax Assessment Total Assessment is a certain percentage of the fair market value that is determined by local assessors to be the total taxable value of land and additions on the property. | Land | Improvement |
|---|---|---|---|---|
| 2024 | $5,491 | $140,264 | $18,112 | $122,152 |
| 2023 | $5,525 | $140,264 | $18,112 | $122,152 |
| 2022 | $4,526 | $110,852 | $18,112 | $92,740 |
| 2021 | $3,455 | $98,000 | $17,640 | $80,360 |
| 2020 | $3,742 | $91,620 | $18,112 | $73,508 |
| 2019 | $3,207 | $91,620 | $18,112 | $73,508 |
| 2018 | $3,207 | $91,620 | $18,112 | $73,508 |
| 2017 | $3,766 | $91,620 | $18,112 | $73,508 |
| 2016 | $3,847 | $93,254 | $20,200 | $73,054 |
| 2015 | $1,573 | $95,200 | $20,200 | $75,000 |
| 2014 | $835 | $20,200 | $20,200 | $0 |
| 2013 | -- | $20,200 | $20,200 | $0 |
Mortgage History
| Date | Status | Loan Amount | Loan Type |
|---|---|---|---|
| Open | $329,527 | VA | |
| Previous Owner | $293,601 | VA | |
| Previous Owner | $196,000 | New Conventional | |
| Previous Owner | $228,835 | FHA | |
| Previous Owner | $169,500 | New Conventional |
Deed History
| Date | Type | Sale Price | Title Company |
|---|---|---|---|
| Special Warranty Deed | $319,000 | None Listed On Document | |
| Warranty Deed | $287,000 | -- | |
| Warranty Deed | -- | -- | |
| Quit Claim Deed | -- | Hall Booth Smith Pc | |
| Warranty Deed | $245,000 | -- | |
| Warranty Deed | $233,135 | -- |
Similar Homes in the area
Source: Columbus Board of REALTORS® (GA)
MLS Number: 187180
APN: 120-008-008
- 6061 Psalmond Rd
- 6437 Woodbriar Ln
- 6017 Psalmond Rd
- 6606 Widgeon Dr
- 6395 Psalmond Rd
- 7310 Westport Loop
- 6801 Trapper Way
- 7107 W Wynfield Loop
- 7170 Beaver Run Rd
- 7607 Chattsworth Rd
- 6855 Beaver Trail
- 5717 Flat Rock Rd
- 7100 Cross Tie Dr
- 6538 Middleburg Dr
- 2526 Sparrow Ct
- 5422 Brookview Dr
- 6018 Old Dominion Rd
- 6323 Olde Towne Dr
- 7715 Lynch Rd
- 6361 Parker Dr
