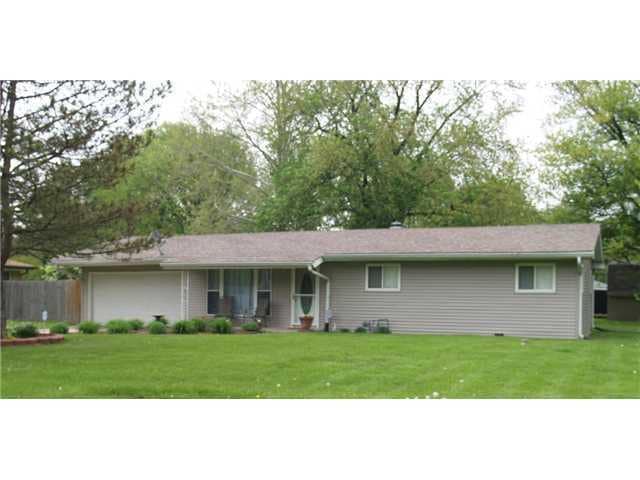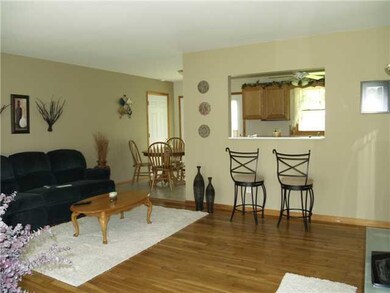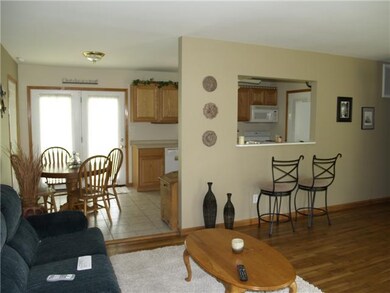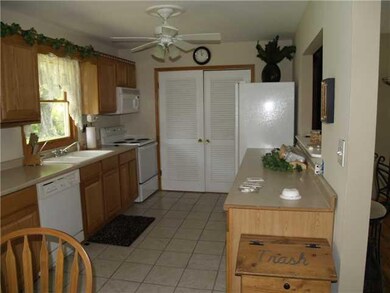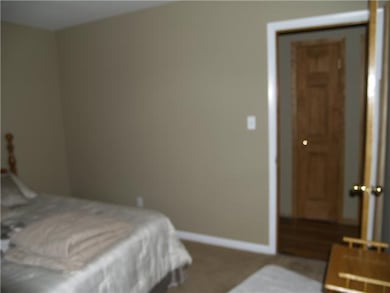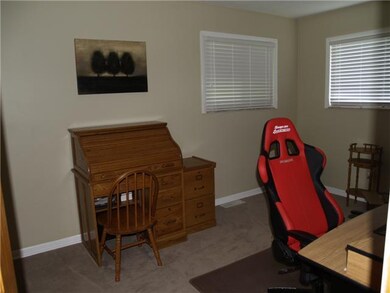
7643 S Delaware St Indianapolis, IN 46227
Linden Wood NeighborhoodHighlights
- Mature Trees
- Ranch Style House
- No HOA
- Douglas MacArthur Elementary School Rated A-
- Wood Flooring
- Covered patio or porch
About This Home
As of March 2025BEAUTIFUL 3 BEDROOM HOME IN QUIET NEIGHBORHOOD! THIS HOME HAS BEEN COMPLETELY REMODELED! UPGRADES INCLUDE: BEAUTIFUL HARDWOOD FLOORS IN THE LIVING ROOM AND HALL, NEW CARPET IN ALL BEDROOMS, NEW 6 PANEL WOOD DOORS, NEUATRAL PAINT THROUGHOUT, KITCHEN WITH TILE FLOORS, NEW CABINETS, COUNTERTOPS, AND DISHWASHER! THE HOME OFFERS NEW WINDOWS, SIDING, ROOF, GUTTERS, AND FURNICE! ALL THIS ON A HUGE LOT WITH EXTRA STORAGE IN LARGE SHED! HOME IS CLOSE TO SCHOOLS, PARKS AND ALL YOUR SHOPPING NEEDS!
Last Agent to Sell the Property
Mark Cromlich
317Realty.com Brokerage Email: mcromlich@gmail.com Listed on: 11/23/2011
Last Buyer's Agent
Robert VanHook
CENTURY 21 Scheetz

Home Details
Home Type
- Single Family
Est. Annual Taxes
- $586
Year Built
- Built in 1961
Lot Details
- Mature Trees
Parking
- 2 Car Attached Garage
Home Design
- Ranch Style House
- Vinyl Siding
Interior Spaces
- 1,056 Sq Ft Home
- Woodwork
- Vinyl Clad Windows
- Combination Kitchen and Dining Room
- Wood Flooring
- Sump Pump
- Attic Access Panel
- Laundry closet
Kitchen
- Eat-In Kitchen
- Electric Cooktop
- <<microwave>>
- Dishwasher
- Disposal
Bedrooms and Bathrooms
- 3 Bedrooms
- 1 Full Bathroom
Home Security
- Carbon Monoxide Detectors
- Fire and Smoke Detector
Outdoor Features
- Covered patio or porch
- Shed
Utilities
- Forced Air Heating System
- Heating System Uses Gas
- Gas Water Heater
Community Details
- No Home Owners Association
- Lindenwood Subdivision
Listing and Financial Details
- Tax Lot 39
- Assessor Parcel Number 491413128015000500
Ownership History
Purchase Details
Home Financials for this Owner
Home Financials are based on the most recent Mortgage that was taken out on this home.Purchase Details
Purchase Details
Home Financials for this Owner
Home Financials are based on the most recent Mortgage that was taken out on this home.Purchase Details
Similar Homes in Indianapolis, IN
Home Values in the Area
Average Home Value in this Area
Purchase History
| Date | Type | Sale Price | Title Company |
|---|---|---|---|
| Warranty Deed | $138,000 | None Listed On Document | |
| Personal Reps Deed | -- | None Listed On Document | |
| Warranty Deed | -- | Stewart Title Company | |
| Interfamily Deed Transfer | -- | None Available |
Mortgage History
| Date | Status | Loan Amount | Loan Type |
|---|---|---|---|
| Open | $124,200 | Construction |
Property History
| Date | Event | Price | Change | Sq Ft Price |
|---|---|---|---|---|
| 07/14/2025 07/14/25 | Pending | -- | -- | -- |
| 07/02/2025 07/02/25 | For Sale | $199,900 | +44.9% | $189 / Sq Ft |
| 03/21/2025 03/21/25 | Sold | $138,000 | +6.2% | $131 / Sq Ft |
| 03/06/2025 03/06/25 | Pending | -- | -- | -- |
| 03/04/2025 03/04/25 | For Sale | $129,900 | 0.0% | $123 / Sq Ft |
| 02/28/2025 02/28/25 | Pending | -- | -- | -- |
| 02/28/2025 02/28/25 | For Sale | $129,900 | +64.4% | $123 / Sq Ft |
| 06/06/2012 06/06/12 | Sold | $79,000 | 0.0% | $75 / Sq Ft |
| 05/10/2012 05/10/12 | Pending | -- | -- | -- |
| 11/23/2011 11/23/11 | For Sale | $79,000 | -- | $75 / Sq Ft |
Tax History Compared to Growth
Tax History
| Year | Tax Paid | Tax Assessment Tax Assessment Total Assessment is a certain percentage of the fair market value that is determined by local assessors to be the total taxable value of land and additions on the property. | Land | Improvement |
|---|---|---|---|---|
| 2024 | $1,676 | $148,300 | $28,500 | $119,800 |
| 2023 | $1,676 | $143,200 | $28,500 | $114,700 |
| 2022 | $1,519 | $128,400 | $28,500 | $99,900 |
| 2021 | $1,537 | $123,100 | $28,500 | $94,600 |
| 2020 | $1,386 | $115,200 | $28,500 | $86,700 |
| 2019 | $1,024 | $96,900 | $17,000 | $79,900 |
| 2018 | $960 | $93,300 | $17,000 | $76,300 |
| 2017 | $961 | $93,600 | $17,000 | $76,600 |
| 2016 | $924 | $91,200 | $17,000 | $74,200 |
| 2014 | $708 | $88,100 | $17,000 | $71,100 |
| 2013 | $703 | $88,100 | $17,000 | $71,100 |
Agents Affiliated with this Home
-
Randy Placencia

Seller's Agent in 2025
Randy Placencia
Red Bridge Real Estate
(317) 800-4342
3 in this area
300 Total Sales
-
Laura O'Connor

Seller's Agent in 2025
Laura O'Connor
CENTURY 21 Scheetz
(317) 985-3415
5 in this area
62 Total Sales
-
Sean Daniels

Buyer's Agent in 2025
Sean Daniels
Daniels Real Estate
(317) 371-0060
2 in this area
357 Total Sales
-
M
Seller's Agent in 2012
Mark Cromlich
317Realty.com
-
R
Buyer's Agent in 2012
Robert VanHook
CENTURY 21 Scheetz
Map
Source: MIBOR Broker Listing Cooperative®
MLS Number: 21150829
APN: 49-14-13-128-015.000-500
- 1649 S Delaware St
- 207 E Waterbury Rd
- 125 E Waterbury Rd
- 7445 Melanie Ln
- 343 E Waterbury Rd
- 7444 Melanie Ln
- 37 E Waterbury Rd
- 142 Norbeck Terrace
- 116 Kenova Dr
- 623 Chariot Ln
- 8137 S Delaware St
- 8140 Valley Estates Dr
- 8217 S Talbott Ave
- 610 Front Royal Dr
- 252 Bangor Dr
- 7525 Surrey Dr
- 157 E Hill Valley Dr
- 101 E Hill Valley Dr
- 7060 S Meridian St
- 410 E Southport Rd
