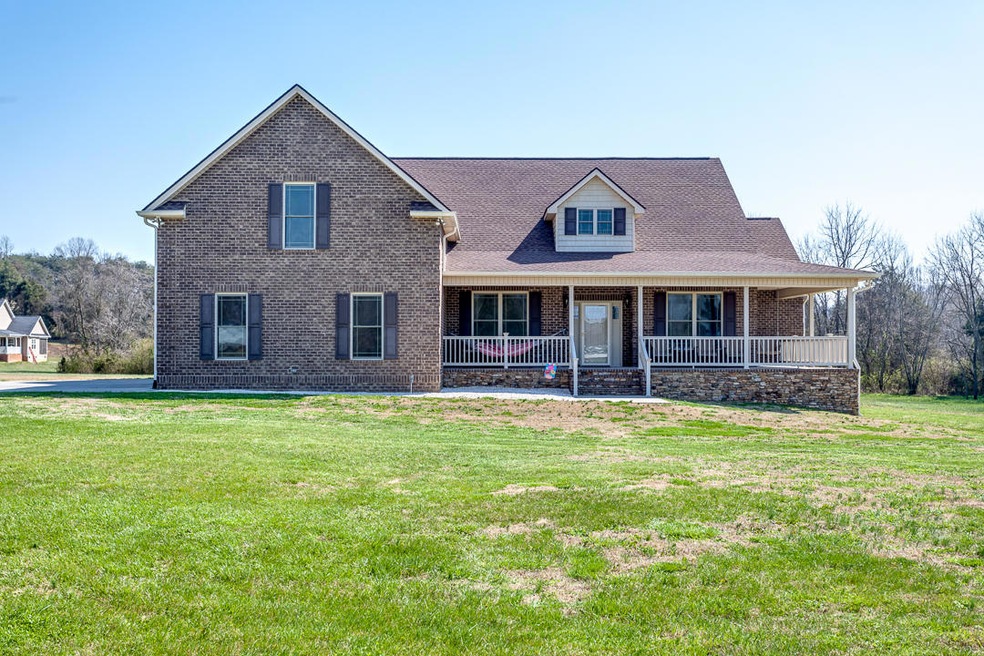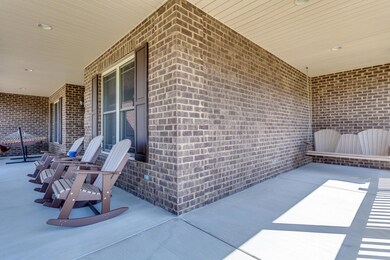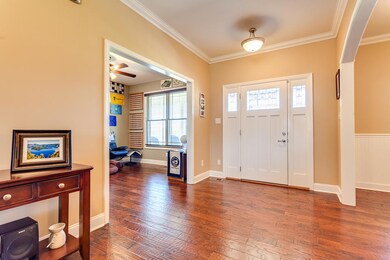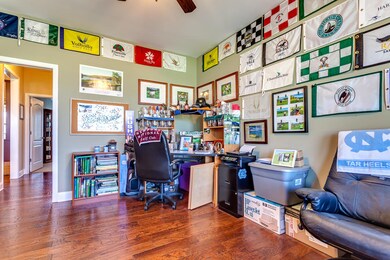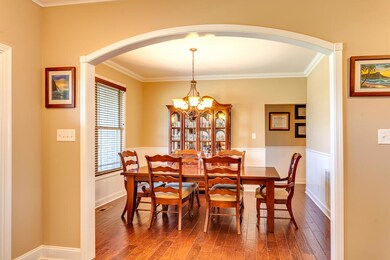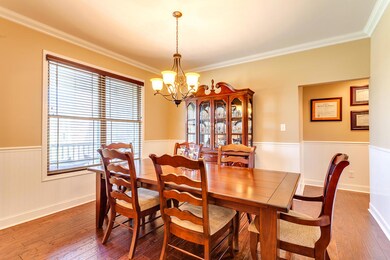
7644 Dunsmore Ln Corryton, TN 37721
Highlights
- Mountain View
- Wooded Lot
- Wood Flooring
- Creek On Lot
- Traditional Architecture
- Bonus Room
About This Home
As of June 2020Gorgeous 3BR, 3.5BA Custom Built All Brick Home sitting on over 5 Acres. An Oversized Master on Main features a Luxurious Master Bath Finished with Italian Marble Slate. Kitchen, Wet Bar and Baths Finished with Custom Cabinets and Granite. Custom Built-in Cabinets/Shelves in Living Room and Master Closet. Kitchen Features a Custom Tile Back Splash, Stainless Appliances, and a Large Island that is Perfect for Entertaining. The Main Level also Features 2 Additional BRs and BAs, Large Formal DR, Office, Utility Room and Large Screened in Porch. The Upstairs Features a Spacious Bonus Room, Wet Bar and 1/2 BA. Pool Table to Remain with Home with Acceptable Offer. 5.41 Acre Lot is Partially Wooded with a Stream. No Detail was Missed In This Home. See Supp. Remarks for Additional Features. Custom Blinds Throughout Home
Custom Cabinets and Built-ins Throughout Home
Crown Moulding Throughout Home
Screened in Back Porch
Adjustable Basketball Goal
Fire Pit and Horseshoe Pit in Backyard
Oversized 2 Bay Garage
Kitchen
Granite Counter Tops
Custom Cabinets
Custom Tile Backsplash
Upgraded Stainless Appliances
Convection Oven
Living Room
Custom Built-in Cabinets
Custom Drapes
16 Foot Vaulted Ceiling
Master Bath/Closet
Italian Marble Slate Floor, Shower and Backsplash
His and Her Vanities
Granite Countertops
Walk-in 2 Sided Shower with 7 Shower Heads and Rainfall Shower Head
Custom Cabinets and Built-in Organizers in Closet
Bonus Room
Spacious 24x33 Bonus Room
Wet Bar with Custom Cabinets and Granite Counters
Walls Built-up for additional usable space
1/2 Bath Upstairs
Pool Table will stay with home
Last Agent to Sell the Property
Crye-Leike Realtors South, Inc. License #321954 Listed on: 03/20/2018

Last Buyer's Agent
Mary Collins
The Real Estate Firm, Inc.
Home Details
Home Type
- Single Family
Est. Annual Taxes
- $2,130
Year Built
- Built in 2013
Lot Details
- 5.41 Acre Lot
- Wooded Lot
Property Views
- Mountain
- Countryside Views
- Forest
Home Design
- Traditional Architecture
- Brick Exterior Construction
Interior Spaces
- 3,344 Sq Ft Home
- Vinyl Clad Windows
- Insulated Windows
- Living Room
- Dining Room
- Home Office
- Bonus Room
- Screened Porch
- Utility Room
- Crawl Space
Kitchen
- Self-Cleaning Oven
- Microwave
- Dishwasher
- Disposal
Flooring
- Wood
- Carpet
- Slate Flooring
Bedrooms and Bathrooms
- 3 Bedrooms
Home Security
- Home Security System
- Storm Doors
- Fire and Smoke Detector
Parking
- Attached Garage
- Parking Available
- Side or Rear Entrance to Parking
- Garage Door Opener
Outdoor Features
- Creek On Lot
- Patio
Schools
- Holston Middle School
- Gibbs High School
Utilities
- Zoned Heating and Cooling System
- Heat Pump System
Community Details
- Carl Whited Prop Subdivision
Listing and Financial Details
- Assessor Parcel Number 031 04707
Ownership History
Purchase Details
Home Financials for this Owner
Home Financials are based on the most recent Mortgage that was taken out on this home.Purchase Details
Home Financials for this Owner
Home Financials are based on the most recent Mortgage that was taken out on this home.Purchase Details
Home Financials for this Owner
Home Financials are based on the most recent Mortgage that was taken out on this home.Similar Homes in the area
Home Values in the Area
Average Home Value in this Area
Purchase History
| Date | Type | Sale Price | Title Company |
|---|---|---|---|
| Warranty Deed | $555,000 | Southeast Title & Escrow Llc | |
| Warranty Deed | $448,000 | Superior Title & Escrow Llc | |
| Warranty Deed | $48,000 | None Available |
Mortgage History
| Date | Status | Loan Amount | Loan Type |
|---|---|---|---|
| Open | $574,980 | VA | |
| Previous Owner | $425,600 | New Conventional | |
| Previous Owner | $324,000 | New Conventional | |
| Previous Owner | $323,000 | New Conventional | |
| Previous Owner | $40,800 | Purchase Money Mortgage |
Property History
| Date | Event | Price | Change | Sq Ft Price |
|---|---|---|---|---|
| 09/24/2020 09/24/20 | Off Market | $555,000 | -- | -- |
| 06/23/2020 06/23/20 | Sold | $555,000 | -2.6% | $88 / Sq Ft |
| 02/28/2020 02/28/20 | For Sale | $569,900 | +27.2% | $90 / Sq Ft |
| 06/06/2018 06/06/18 | Sold | $448,000 | -- | $134 / Sq Ft |
Tax History Compared to Growth
Tax History
| Year | Tax Paid | Tax Assessment Tax Assessment Total Assessment is a certain percentage of the fair market value that is determined by local assessors to be the total taxable value of land and additions on the property. | Land | Improvement |
|---|---|---|---|---|
| 2024 | $2,130 | $137,050 | $0 | $0 |
| 2023 | $2,130 | $137,050 | $0 | $0 |
| 2022 | $2,130 | $137,050 | $0 | $0 |
| 2021 | $2,875 | $135,625 | $0 | $0 |
| 2020 | $2,466 | $116,325 | $0 | $0 |
| 2019 | $2,466 | $116,325 | $0 | $0 |
| 2018 | $2,466 | $116,325 | $0 | $0 |
| 2017 | $2,466 | $116,325 | $0 | $0 |
| 2016 | $2,331 | $0 | $0 | $0 |
| 2015 | $2,331 | $0 | $0 | $0 |
| 2014 | $2,331 | $0 | $0 | $0 |
Agents Affiliated with this Home
-
Billie Cole
B
Seller's Agent in 2020
Billie Cole
Wallace Real Estate Taz.
77 Total Sales
-
N
Buyer's Agent in 2020
NON MEMBER
NON MEMBER FIRM
-
David Gibson
D
Seller's Agent in 2018
David Gibson
Crye-Leike Realtors South, Inc.
(865) 566-1216
140 Total Sales
-
M
Buyer's Agent in 2018
Mary Collins
The Real Estate Firm, Inc.
Map
Source: East Tennessee REALTORS® MLS
MLS Number: 1034527
APN: 031-04707
- 7626 Stonewood Creek Dr
- 4509 Lifford Ln
- 4923 Shipe Rd
- 4501 Shipe Rd
- 7220 Washington Pike
- 3917 Shipe Rd
- 8207 Washington Pike
- 4411 Waldon Pond Ln
- 5328 Golden Eagle Ln
- 6062 Whisper Ridge Ln Unit 1
- 4654 Angakot Rd
- 6109 Ricky Allen Rd
- 7001 Rocky Ln
- 7468 Ravencrest Ln
- 7316 Ridgeview Rd
- 8405 Washington Pike
- 5911 Roberts Rd
- 3925 Hillside Terrace Ln
- 5702 Wise Springs Rd
- 5704 Wise Springs Rd
