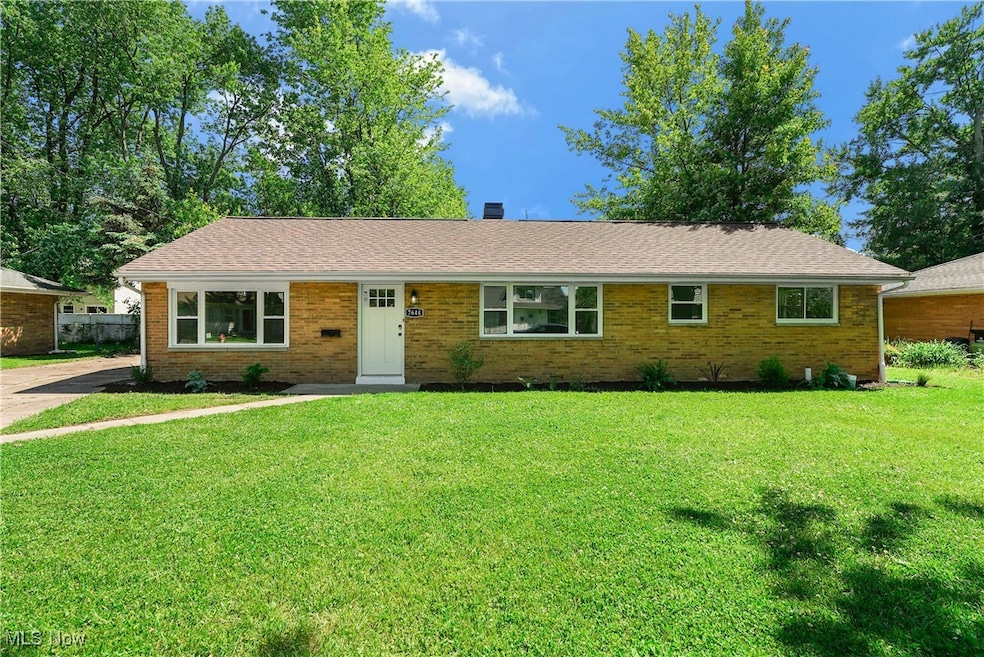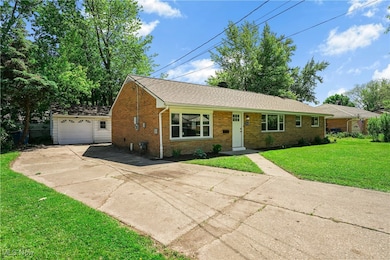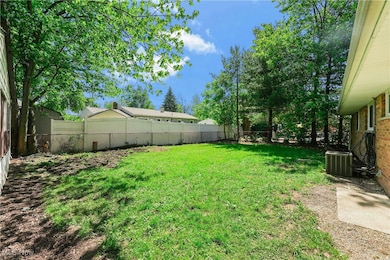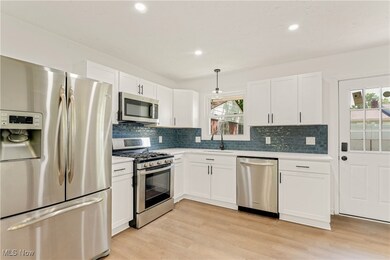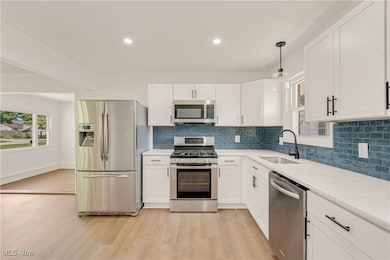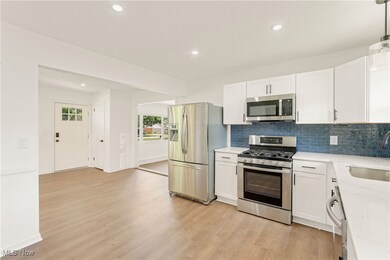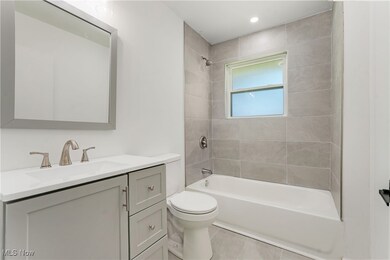
7644 Holly Dr Mentor On the Lake, OH 44060
Estimated payment $1,264/month
Highlights
- Hot Property
- No HOA
- Central Air
- 1 Fireplace
- 1 Car Detached Garage
- Heating System Uses Gas
About This Home
Stylishly Renovated Ranch in Mentor-on-the-Lake!Welcome to 7644 Holly Drive—a beautifully renovated 3-bedroom home combining modern design with comfort and quality, all within the highly rated Mentor Exempted Village School District and just minutes from Lake Erie for the ultimate lakeside lifestyle.Step inside to brand-new vinyl plank flooring that flows seamlessly throughout the entire home, creating a smooth, cohesive feel. The fully remodeled kitchen boasts white quartz countertops, eye-catching navy blue backsplash, new cabinetry, and stainless steel appliances—designed to impress and built to last.The bathroom has been completely redone with sleek, contemporary finishes, while a versatile bonus den offers flexible space for a home office, second living area, or future gas fireplace. Every detail has been thoughtfully updated, including new ceiling fans, LED lighting, electrical fixtures, and hardware throughout.Additional upgrades include a brand-new roof, refreshed landscaping, and a roomy 1.5-car garage with extra storage. Tucked away on a quiet street in a welcoming neighborhood, this move-in-ready gem delivers charm, functionality, and modern flair—all just moments from parks, shops, and the shoreline of Lake Erie.Home Warranty Provided at No Cost to the Buyer for Added Peace of Mind.
Last Listed By
Keller Williams Greater Cleveland Northeast Brokerage Email: adamdudziak@kw.com 440-796-0924 License #2022007358 Listed on: 05/30/2025

Home Details
Home Type
- Single Family
Est. Annual Taxes
- $2,441
Year Built
- Built in 1960
Lot Details
- 3,999 Sq Ft Lot
- 19-A-090-B-00-132-0
Parking
- 1 Car Detached Garage
Home Design
- Brick Exterior Construction
- Asphalt Roof
Interior Spaces
- 1,296 Sq Ft Home
- 1-Story Property
- 1 Fireplace
Bedrooms and Bathrooms
- 3 Main Level Bedrooms
- 1 Full Bathroom
Utilities
- Central Air
- Heating System Uses Gas
Community Details
- No Home Owners Association
- Mentor Beach Park No2 Subdivision
Listing and Financial Details
- Home warranty included in the sale of the property
- Assessor Parcel Number 19-A-090-B-00-133-0
Map
Home Values in the Area
Average Home Value in this Area
Tax History
| Year | Tax Paid | Tax Assessment Tax Assessment Total Assessment is a certain percentage of the fair market value that is determined by local assessors to be the total taxable value of land and additions on the property. | Land | Improvement |
|---|---|---|---|---|
| 2023 | $1,131 | $34,890 | $9,430 | $25,460 |
| 2022 | $2,040 | $34,890 | $9,430 | $25,460 |
| 2021 | $2,044 | $34,890 | $9,430 | $25,460 |
| 2020 | $1,888 | $28,600 | $7,730 | $20,870 |
| 2019 | $1,890 | $28,600 | $7,730 | $20,870 |
| 2018 | $1,805 | $24,600 | $6,950 | $17,650 |
| 2017 | $1,725 | $24,600 | $6,950 | $17,650 |
| 2016 | $1,717 | $24,600 | $6,950 | $17,650 |
| 2015 | $1,556 | $24,600 | $6,950 | $17,650 |
| 2014 | $1,575 | $24,600 | $6,950 | $17,650 |
| 2013 | $1,482 | $24,600 | $6,950 | $17,650 |
Property History
| Date | Event | Price | Change | Sq Ft Price |
|---|---|---|---|---|
| 05/30/2025 05/30/25 | For Sale | $189,000 | -- | $146 / Sq Ft |
Purchase History
| Date | Type | Sale Price | Title Company |
|---|---|---|---|
| Deed | $84,000 | -- |
Mortgage History
| Date | Status | Loan Amount | Loan Type |
|---|---|---|---|
| Closed | $63,200 | Unknown | |
| Closed | $83,896 | FHA |
Similar Homes in the area
Source: MLS Now
MLS Number: 5127120
APN: 19-A-090-B-00-133
- 7560 Monterey Bay Dr Unit 2
- 7572 Monterey Bay Dr Unit 1
- 5934 Andrews Rd
- 7538 Manor Dr
- 7476 Dahlia Dr
- 7358 Shamrock Dr
- 7387 Primrose Dr
- 5609 Chagrin Dr
- 6131 Tall Oaks Dr
- 5598 Seaglass Ln Unit 3C
- 5598 Seaglass Ln Unit 6A
- 5598 Seaglass Ln Unit 6B
- 5609 Walnut St
- 7275 Eric Dr
- 7877 Lake Shore Blvd
- 6346 Meadowbrook Dr
- 5571 Reef Rd
- 5448 Woodside Rd
- 6260 Bryson Dr
- 6193 Firwood Rd
