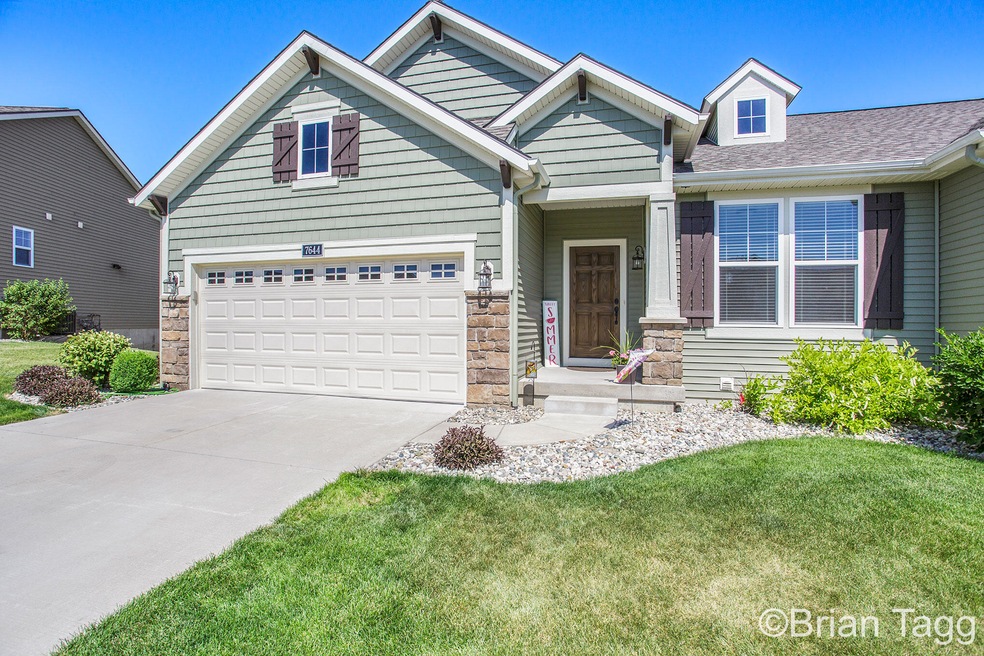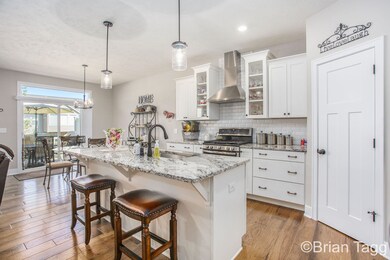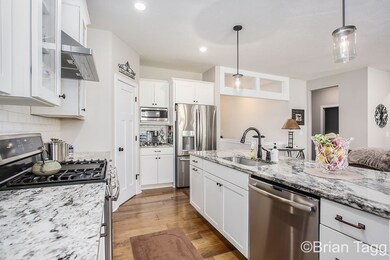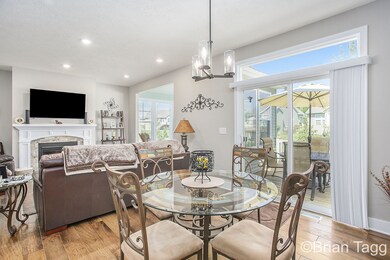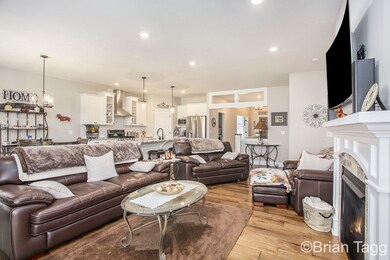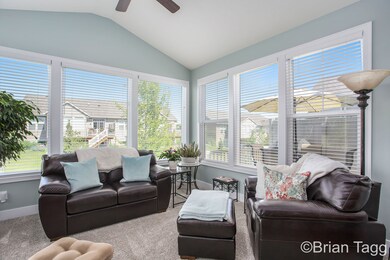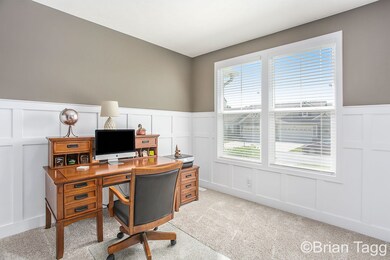
7644 Sofia Dr SW Unit 44 Byron Center, MI 49315
Highlights
- Clubhouse
- Wood Flooring
- Attached Garage
- Robert L. Nickels Intermediate School Rated A
- End Unit
- Central Air
About This Home
As of March 2025In prestigious Carlisle Crossings this condo may be one of the nicest you will ever see and will be hard to top. Every detail was planned out to make this condo feel open and spacious. As soon as you walk in the front door you will feel at home in this inviting foyer. The private front office can also be used as a guest bedroom. You will be in awe of the open kitchen concept perfect for entertaining. Brand new stainless appliances included. Large pantry and center island dinette leads to your own private deck. Family room with a fireplace. Large primary bedroom suit and walk in closet full bath includes a double vanity and tile shower with glass doors. Lower level finished living room full bath and bedroom tons of storage. Ready to move right in with all the bells and whistles and upgrade just to name a few. Michigan room off the family room, a fireplace, professionally repainted and custom window treatments through out. Granite countertops, kitchen cabinets with soft close doors and drawers. The association has a community club house, a swimming pool, pickle ball basket ball and tennis courts.
Last Agent to Sell the Property
Five Star Real Estate (Grandv) License #6501235256 Listed on: 06/28/2022

Property Details
Home Type
- Condominium
Est. Annual Taxes
- $5,064
Year Built
- Built in 2018
Lot Details
- End Unit
HOA Fees
- $250 Monthly HOA Fees
Home Design
- Composition Roof
- Vinyl Siding
- Stone
Interior Spaces
- 2,263 Sq Ft Home
- 1-Story Property
- Ceiling Fan
- Low Emissivity Windows
- Insulated Windows
- Family Room with Fireplace
- Wood Flooring
- Natural lighting in basement
Kitchen
- Oven
- Range
- Microwave
- Dishwasher
- Disposal
Bedrooms and Bathrooms
- 2 Bedrooms
Parking
- Attached Garage
- Garage Door Opener
Utilities
- Central Air
- Heating Available
- Cable TV Available
Community Details
Overview
- Association fees include water, snow removal, sewer, lawn/yard care
Amenities
- Clubhouse
Pet Policy
- Pets Allowed
Ownership History
Purchase Details
Home Financials for this Owner
Home Financials are based on the most recent Mortgage that was taken out on this home.Purchase Details
Home Financials for this Owner
Home Financials are based on the most recent Mortgage that was taken out on this home.Purchase Details
Home Financials for this Owner
Home Financials are based on the most recent Mortgage that was taken out on this home.Purchase Details
Similar Homes in Byron Center, MI
Home Values in the Area
Average Home Value in this Area
Purchase History
| Date | Type | Sale Price | Title Company |
|---|---|---|---|
| Warranty Deed | $432,500 | Denali Title | |
| Warranty Deed | $425,000 | None Listed On Document | |
| Warranty Deed | $332,900 | First American Title Ins Co | |
| Warranty Deed | $295,740 | None Available |
Mortgage History
| Date | Status | Loan Amount | Loan Type |
|---|---|---|---|
| Previous Owner | $403,750 | Balloon | |
| Previous Owner | $203,300 | New Conventional | |
| Previous Owner | $200,000 | New Conventional |
Property History
| Date | Event | Price | Change | Sq Ft Price |
|---|---|---|---|---|
| 03/06/2025 03/06/25 | Sold | $432,500 | -1.0% | $184 / Sq Ft |
| 02/13/2025 02/13/25 | Pending | -- | -- | -- |
| 01/31/2025 01/31/25 | Price Changed | $436,900 | -1.3% | $186 / Sq Ft |
| 01/13/2025 01/13/25 | Price Changed | $442,500 | -1.6% | $189 / Sq Ft |
| 12/03/2024 12/03/24 | For Sale | $449,500 | +5.8% | $192 / Sq Ft |
| 07/29/2022 07/29/22 | Sold | $425,000 | 0.0% | $188 / Sq Ft |
| 07/01/2022 07/01/22 | Pending | -- | -- | -- |
| 06/28/2022 06/28/22 | For Sale | $425,000 | +27.7% | $188 / Sq Ft |
| 04/12/2019 04/12/19 | Sold | $332,900 | +0.3% | $147 / Sq Ft |
| 03/11/2019 03/11/19 | Pending | -- | -- | -- |
| 02/21/2018 02/21/18 | For Sale | $331,900 | -- | $147 / Sq Ft |
Tax History Compared to Growth
Tax History
| Year | Tax Paid | Tax Assessment Tax Assessment Total Assessment is a certain percentage of the fair market value that is determined by local assessors to be the total taxable value of land and additions on the property. | Land | Improvement |
|---|---|---|---|---|
| 2024 | $4,141 | $202,700 | $0 | $0 |
| 2023 | $3,960 | $186,200 | $0 | $0 |
| 2022 | $5,202 | $174,200 | $0 | $0 |
| 2021 | $5,063 | $164,900 | $0 | $0 |
| 2020 | $3,486 | $161,900 | $0 | $0 |
| 2019 | $4,727 | $156,000 | $0 | $0 |
| 2018 | $89 | $5,500 | $5,500 | $0 |
Agents Affiliated with this Home
-
Sue Petschke

Seller's Agent in 2025
Sue Petschke
RE/MAX 1ST REALTY
(906) 250-7286
2 in this area
85 Total Sales
-
Tom Zandee
T
Buyer's Agent in 2025
Tom Zandee
Five Star Real Estate (M6)
(616) 915-8160
10 in this area
242 Total Sales
-
Brian Tagg
B
Seller's Agent in 2022
Brian Tagg
Five Star Real Estate (Grandv)
(616) 538-5500
1 in this area
47 Total Sales
-
Laurie Tamburrino

Buyer's Agent in 2022
Laurie Tamburrino
Coldwell Banker Schmidt Realtors
(616) 813-0937
3 in this area
115 Total Sales
-
Jeff Costello

Seller's Agent in 2019
Jeff Costello
Eastbrook Realty
(616) 293-9527
1 in this area
104 Total Sales
Map
Source: Southwestern Michigan Association of REALTORS®
MLS Number: 22026552
APN: 41-21-14-130-066
- 1757 Julienne Ct SW
- 1709 Julienne Ct SW
- 7543 Navajo Valley Dr SW
- 1215 Madera Ct
- 1225 Madera Ct
- 1211 Madera Ct
- 1209 Madera Ct
- 7484 Burlingame Ave SW
- 7432 Burlingame Ave SW
- 1439 Beaconsfield St SW
- 1706 76th St SW
- 1724 Worthing St SW
- 1740 Athearn Dr SW
- 7198 Limerick Ln SW
- 8075 Burlingame Ave SW
- 1692 Gloryfield Dr SW
- 1716 Gloryfield Dr
- 1094 Amberwood West Dr SW
- 1737 Springwind Dr SW
- 1791 Gloryfield Dr SW
