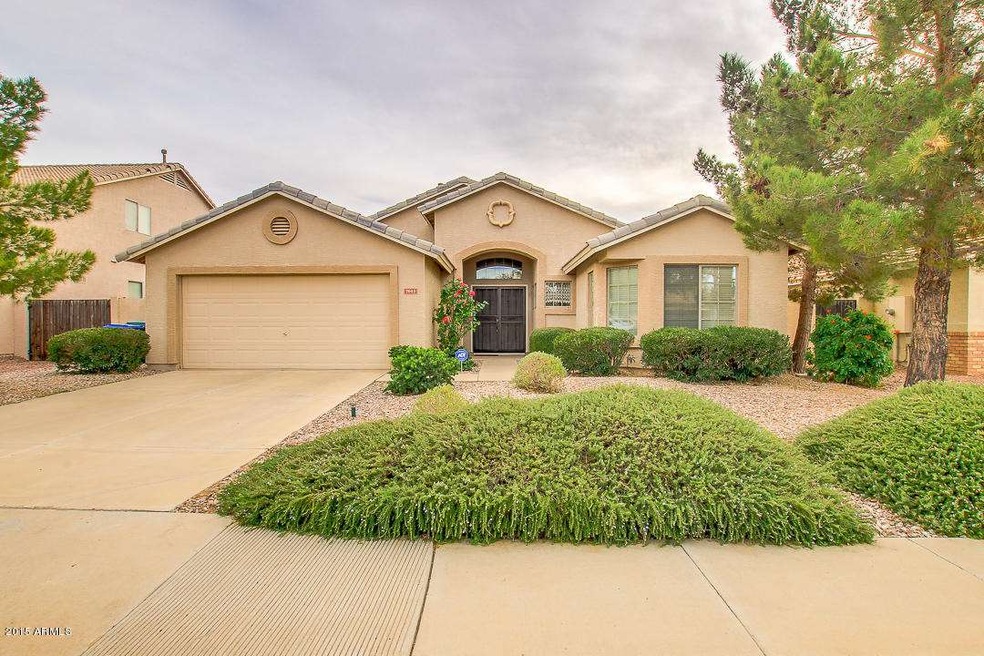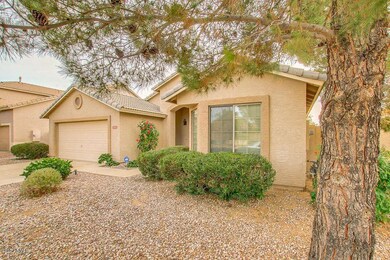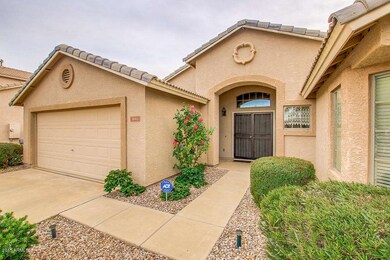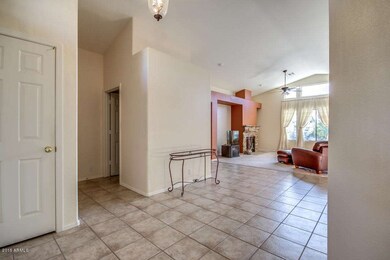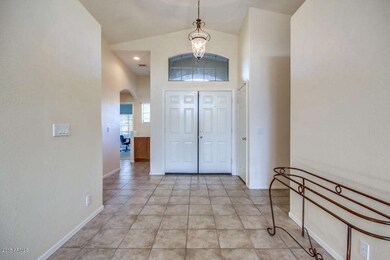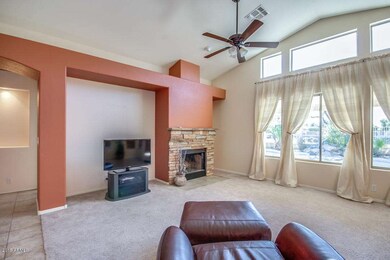
Highlights
- Play Pool
- Vaulted Ceiling
- Eat-In Kitchen
- Boulder Creek Elementary School Rated A-
- Covered patio or porch
- Double Pane Windows
About This Home
As of November 2021Situated on a Premium North/South Lot Backing to Greenbelt, Popular Great Room Split Floor Plan w/Vaulted Ceilings & Plant Shelves, Fireplace w/Stone Accents, 2'' Wood Blinds, Lots of Tile, Accent Paint, Bay Window @ Eat-In Kitchen w/Island/Breakfast Bar, Pantry, Oak Cabinets w/Pull Outs, Smooth-Top Range & B/I Micro, Add'l Cabinets in Laundry Room, Master Bedroom with Vaulted Ceilings & Separate Exit to Patio, Separate Shower/Tub, Dual Sinks, & 2 Closets Incl 1 Walk-In Closet in Master, New Carpet in Secondary Bedrooms & Specialized Shelving, Resort Like Backyard w/Covered Patio, Pebble-Tec Pool w/Rock Waterfall, Stuccoed Interior Backwall, View Fence, Fruit Cocktail Tree, Garage Cabinets & Service Door, Original Owners, AC about 5 Years New, Close to US60, Shopping & Lots of Recreation
Last Agent to Sell the Property
Kenny Klaus
Keller Williams Integrity First License #SA515503000 Listed on: 12/22/2015
Co-Listed By
Kraig Klaus
Keller Williams Integrity First License #SA541730000
Home Details
Home Type
- Single Family
Est. Annual Taxes
- $1,371
Year Built
- Built in 1998
Lot Details
- 6,604 Sq Ft Lot
- Wrought Iron Fence
- Block Wall Fence
- Front and Back Yard Sprinklers
- Sprinklers on Timer
HOA Fees
- $40 Monthly HOA Fees
Parking
- 2 Car Garage
- Garage Door Opener
Home Design
- Wood Frame Construction
- Tile Roof
- Stucco
Interior Spaces
- 1,751 Sq Ft Home
- 1-Story Property
- Vaulted Ceiling
- Ceiling Fan
- Double Pane Windows
- Living Room with Fireplace
- Security System Owned
Kitchen
- Eat-In Kitchen
- Breakfast Bar
- Built-In Microwave
- Kitchen Island
Flooring
- Carpet
- Tile
Bedrooms and Bathrooms
- 3 Bedrooms
- Primary Bathroom is a Full Bathroom
- 2 Bathrooms
- Dual Vanity Sinks in Primary Bathroom
- Bathtub With Separate Shower Stall
Outdoor Features
- Play Pool
- Covered patio or porch
Schools
- Boulder Creek Elementary - Mesa
- Desert Ridge Jr. High Middle School
- Desert Ridge High School
Utilities
- Refrigerated Cooling System
- Heating System Uses Natural Gas
- High Speed Internet
- Cable TV Available
Listing and Financial Details
- Tax Lot 142
- Assessor Parcel Number 309-16-142
Community Details
Overview
- Association fees include ground maintenance
- Brown Association, Phone Number (480) 539-1396
- Built by Greystone
- Sossaman Estates Subdivision
Recreation
- Community Playground
- Bike Trail
Ownership History
Purchase Details
Home Financials for this Owner
Home Financials are based on the most recent Mortgage that was taken out on this home.Purchase Details
Home Financials for this Owner
Home Financials are based on the most recent Mortgage that was taken out on this home.Purchase Details
Home Financials for this Owner
Home Financials are based on the most recent Mortgage that was taken out on this home.Purchase Details
Home Financials for this Owner
Home Financials are based on the most recent Mortgage that was taken out on this home.Purchase Details
Home Financials for this Owner
Home Financials are based on the most recent Mortgage that was taken out on this home.Similar Homes in Mesa, AZ
Home Values in the Area
Average Home Value in this Area
Purchase History
| Date | Type | Sale Price | Title Company |
|---|---|---|---|
| Warranty Deed | $480,000 | Equitable Title Agency | |
| Warranty Deed | $245,000 | Title Source Inc | |
| Interfamily Deed Transfer | -- | Nations Title Of Arizona | |
| Interfamily Deed Transfer | -- | Nations Title Of Arizona | |
| Corporate Deed | $131,385 | North American Title |
Mortgage History
| Date | Status | Loan Amount | Loan Type |
|---|---|---|---|
| Previous Owner | $264,000 | New Conventional | |
| Previous Owner | $220,000 | New Conventional | |
| Previous Owner | $234,864 | FHA | |
| Previous Owner | $114,263 | Stand Alone First | |
| Previous Owner | $110,000 | New Conventional |
Property History
| Date | Event | Price | Change | Sq Ft Price |
|---|---|---|---|---|
| 11/04/2021 11/04/21 | Sold | $480,000 | 0.0% | $274 / Sq Ft |
| 09/28/2021 09/28/21 | Pending | -- | -- | -- |
| 09/28/2021 09/28/21 | For Sale | $480,000 | +95.9% | $274 / Sq Ft |
| 02/05/2016 02/05/16 | Sold | $245,000 | 0.0% | $140 / Sq Ft |
| 12/30/2015 12/30/15 | Pending | -- | -- | -- |
| 12/30/2015 12/30/15 | Price Changed | $245,000 | +0.5% | $140 / Sq Ft |
| 12/23/2015 12/23/15 | For Sale | $243,800 | -0.5% | $139 / Sq Ft |
| 12/22/2015 12/22/15 | Off Market | $245,000 | -- | -- |
| 12/22/2015 12/22/15 | For Sale | $243,800 | -- | $139 / Sq Ft |
Tax History Compared to Growth
Tax History
| Year | Tax Paid | Tax Assessment Tax Assessment Total Assessment is a certain percentage of the fair market value that is determined by local assessors to be the total taxable value of land and additions on the property. | Land | Improvement |
|---|---|---|---|---|
| 2025 | $1,610 | $22,614 | -- | -- |
| 2024 | $1,625 | $21,537 | -- | -- |
| 2023 | $1,625 | $34,850 | $6,970 | $27,880 |
| 2022 | $1,586 | $26,870 | $5,370 | $21,500 |
| 2021 | $1,717 | $25,600 | $5,120 | $20,480 |
| 2020 | $1,688 | $23,310 | $4,660 | $18,650 |
| 2019 | $1,564 | $21,570 | $4,310 | $17,260 |
| 2018 | $1,489 | $20,120 | $4,020 | $16,100 |
| 2017 | $1,442 | $18,950 | $3,790 | $15,160 |
| 2016 | $1,488 | $18,360 | $3,670 | $14,690 |
| 2015 | $1,371 | $17,700 | $3,540 | $14,160 |
Agents Affiliated with this Home
-
Paul Hartman

Seller's Agent in 2021
Paul Hartman
HomeSmart
(480) 586-8833
22 Total Sales
-
K
Seller's Agent in 2016
Kenny Klaus
Keller Williams Integrity First
-
K
Seller Co-Listing Agent in 2016
Kraig Klaus
Keller Williams Integrity First
-
Claire Ackerman

Buyer's Agent in 2016
Claire Ackerman
Compass
(480) 800-8388
253 Total Sales
Map
Source: Arizona Regional Multiple Listing Service (ARMLS)
MLS Number: 5375318
APN: 309-16-142
- 7701 E Portobello Ave
- 7624 E Plata Ave
- 2853 S Sossaman Rd Unit 101
- 7839 E Osage Ave
- 7832 E Osage Ave
- 7919 E Posada Ave Unit 5
- 7440 E Osage Ave
- 7407 E Portobello Ave
- 7420 E Peralta Ave
- 7357 E Onza Ave
- 7951 E Posada Ave
- 8014 E Plata Ave
- 7916 E Naranja Ave
- 7251 E Portobello Ave
- 7346 E Naranja Ave Unit 6
- 7864 E Nido Ave
- 8134 E Obispo Ave
- 8143 E Obispo Ave Unit 3
- 8037 E Navarro Ave
- 7463 E Monte Ave Unit 3
